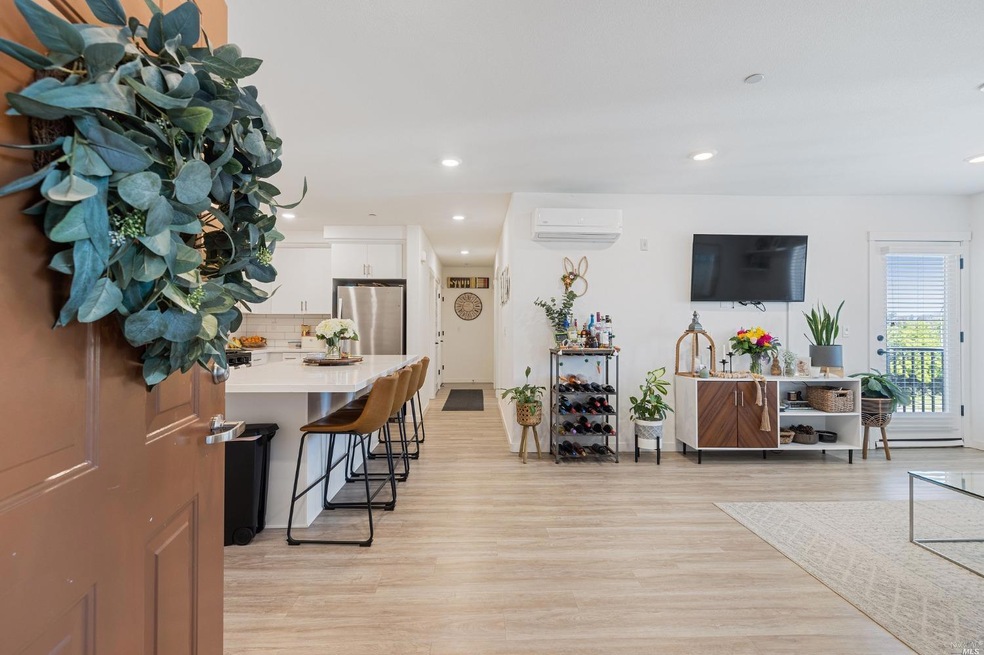
1416 Mauro Pietro Dr Unit 303 Petaluma, CA 94954
College Heights NeighborhoodHighlights
- Unit is on the top floor
- New Construction
- Engineered Wood Flooring
- Meadow Elementary School Rated A
- Mountain View
- Cathedral Ceiling
About This Home
As of May 2023Welcome to your dream top floor condo with stunning hill views! This luxurious 2 bedroom, 2 full bathroom condo boasts a beautiful new kitchen with newer appliances and quartz countertops, making it the perfect place to entertain guests and prepare delicious meals for your loved ones. As you step inside, you'll appreciate the modern features that this condo has to offer, such as, solar, tankless water heater, ductless heat/air, and washer/dryer that provide the ultimate convenience and comfort. The balcony overlooks the community garden and BBQ area, providing a serene and peaceful escape from the hustle and bustle of everyday life. Enjoy the breathtaking views of the hills as you relax in your spacious living room or unwind in your comfortable bedrooms. Plus, the ample storage and closets throughout the condo ensures that you'll have plenty of room for all of your belongings. In addition to its stunning hill views and modern features, this top floor condo also includes a 1 car garage, providing you with secure and easy parking for your vehicle. Enjoy the great East Petaluma location, near Santa Rosa JC, schools, shopping, and parks. Come take a look today!
Last Agent to Sell the Property
Hive Real Estate License #01359461 Listed on: 04/11/2023
Property Details
Home Type
- Condominium
Est. Annual Taxes
- $7,018
Year Built
- Built in 2019 | New Construction
Lot Details
- Wood Fence
- Landscaped
- Low Maintenance Yard
- Garden
HOA Fees
- $287 Monthly HOA Fees
Parking
- 1 Car Attached Garage
- Enclosed Parking
- Garage Door Opener
Property Views
- Mountain
- Hills
Home Design
- Brick Exterior Construction
- Tile Roof
Interior Spaces
- 1,012 Sq Ft Home
- Cathedral Ceiling
- Family Room Off Kitchen
- Living Room with Attached Deck
- Stacked Washer and Dryer
Kitchen
- Breakfast Area or Nook
- Built-In Gas Oven
- Free-Standing Gas Range
- Range Hood
- Kitchen Island
- Quartz Countertops
- Disposal
Flooring
- Engineered Wood
- Carpet
- Stone
- Tile
Bedrooms and Bathrooms
- 2 Bedrooms
- Primary Bedroom on Main
- Walk-In Closet
- Bathroom on Main Level
- 2 Full Bathrooms
- Tile Bathroom Countertop
- Dual Vanity Sinks in Primary Bathroom
- Bathtub and Shower Combination in Primary Bathroom
Outdoor Features
- Balcony
- Rear Porch
Location
- Unit is on the top floor
Utilities
- Multiple cooling system units
- Ductless Heating Or Cooling System
- Zoned Heating
- Heat Pump System
- Tankless Water Heater
- Septic System
- Internet Available
- Cable TV Available
Listing and Financial Details
- Assessor Parcel Number 137-520-038-000
Community Details
Overview
- Association fees include common areas, homeowners insurance, insurance, insurance on structure, maintenance exterior, ground maintenance, management, road, roof, trash
- Mill Creek And Brody Ranch HOA, Phone Number (925) 681-4000
Amenities
- Community Barbecue Grill
Recreation
- Trails
Ownership History
Purchase Details
Home Financials for this Owner
Home Financials are based on the most recent Mortgage that was taken out on this home.Purchase Details
Home Financials for this Owner
Home Financials are based on the most recent Mortgage that was taken out on this home.Similar Homes in Petaluma, CA
Home Values in the Area
Average Home Value in this Area
Purchase History
| Date | Type | Sale Price | Title Company |
|---|---|---|---|
| Grant Deed | $1,090,909 | First American Title | |
| Grant Deed | $468,000 | First American Title Company |
Property History
| Date | Event | Price | Change | Sq Ft Price |
|---|---|---|---|---|
| 05/01/2023 05/01/23 | Sold | $600,000 | +0.2% | $593 / Sq Ft |
| 04/20/2023 04/20/23 | Pending | -- | -- | -- |
| 04/11/2023 04/11/23 | For Sale | $599,000 | +28.0% | $592 / Sq Ft |
| 12/27/2019 12/27/19 | Sold | $468,000 | 0.0% | $462 / Sq Ft |
| 12/09/2019 12/09/19 | Pending | -- | -- | -- |
| 10/21/2019 10/21/19 | For Sale | $468,000 | -- | $462 / Sq Ft |
Tax History Compared to Growth
Tax History
| Year | Tax Paid | Tax Assessment Tax Assessment Total Assessment is a certain percentage of the fair market value that is determined by local assessors to be the total taxable value of land and additions on the property. | Land | Improvement |
|---|---|---|---|---|
| 2024 | $7,018 | $612,000 | $244,800 | $367,200 |
| 2023 | $7,018 | $491,948 | $194,467 | $297,481 |
| 2022 | $5,765 | $482,303 | $190,654 | $291,649 |
| 2021 | $5,648 | $472,847 | $186,916 | $285,931 |
| 2020 | $1,161 | $50,909 | $50,909 | $0 |
| 2019 | $1,184 | $49,911 | $49,911 | $0 |
Agents Affiliated with this Home
-
Kimiko Ages

Seller's Agent in 2023
Kimiko Ages
Hive Real Estate
(707) 829-4500
1 in this area
54 Total Sales
-
John Barragan

Buyer's Agent in 2023
John Barragan
Hive Real Estate
(707) 483-7078
1 in this area
51 Total Sales
-
Lori Sanson

Seller's Agent in 2019
Lori Sanson
DeNova Home Sales Inc
(925) 685-0110
4 in this area
142 Total Sales
Map
Source: Bay Area Real Estate Information Services (BAREIS)
MLS Number: 323021179
APN: 137-520-038
