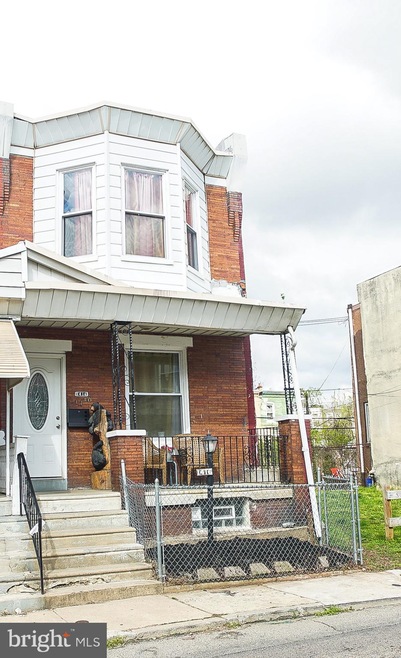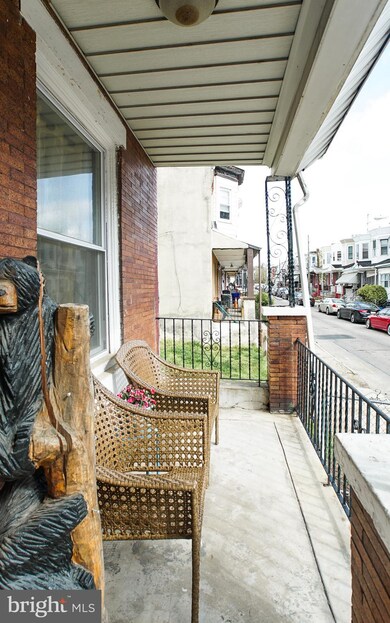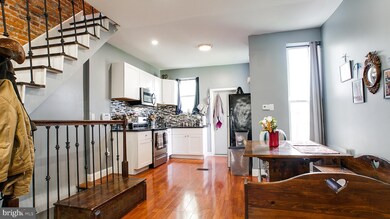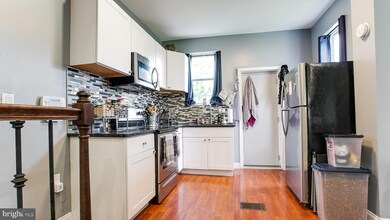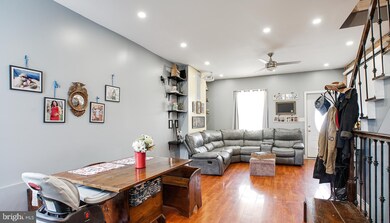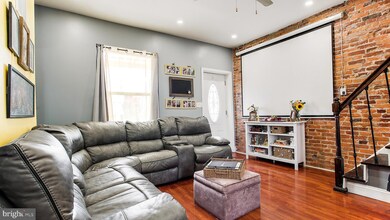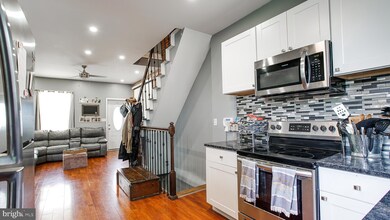
1416 N Ithan St Philadelphia, PA 19131
Carroll Park NeighborhoodEstimated Value: $106,000 - $171,000
Highlights
- Straight Thru Architecture
- 4-minute walk to 56Th Street And Lansdowne Avenue
- Forced Air Heating and Cooling System
- Wood Flooring
- No HOA
About This Home
As of July 2021Welcome home to this 2 bedroom, 1.5 bath home on a quiet street in highly-desirable Carroll Park. Main level includes an open floor plan with spacious living/dining areas, a gorgeous exposed brick wall, beautiful flooring and recessed lighting throughout. The modern kitchen includes white shaker-style cabinetry, granite countertops, tiled backsplash and a stainless steel appliance package including refrigerator, electric range and built-in microwave. Exit the kitchen to the cozy backyard, perfect for relaxing or summertime grilling. The second level includes two spacious bedrooms with ample closet space & recessed lighting and a hall bathroom with tub, vanity and wood tile flooring. The fully carpeted finished basement includes a powder room with vanity/toilet and laundry room with washer/dryer combo. The finished basement is great for your office, man/woman cave and/or room for storage. This home also features a waterproofed basement with FRENCH DRAIN and sump pump! You will never need to worry about a wet basement. Centrally located, minutes from City Line Avenue, the Mann Center, Philadelphia Zoo, 76, shopping, schools, restaurants and a few footsteps from public transportation. Pack your bags & move right in! Schedule your showing today!
Last Agent to Sell the Property
EXP Realty, LLC License #1325171 Listed on: 04/16/2021

Townhouse Details
Home Type
- Townhome
Est. Annual Taxes
- $1,130
Year Built
- Built in 1925
Lot Details
- 720 Sq Ft Lot
- Lot Dimensions are 15.00 x 48.00
Home Design
- Straight Thru Architecture
- Masonry
Interior Spaces
- 930 Sq Ft Home
- Property has 2 Levels
- Brick Wall or Ceiling
- Built-In Microwave
Flooring
- Wood
- Laminate
Bedrooms and Bathrooms
- 2 Bedrooms
Laundry
- Dryer
- Washer
Finished Basement
- Drainage System
- Sump Pump
Utilities
- Forced Air Heating and Cooling System
- 100 Amp Service
- Natural Gas Water Heater
Community Details
- No Home Owners Association
- Carroll Park Subdivision
Listing and Financial Details
- Tax Lot 121
- Assessor Parcel Number 043059700
Ownership History
Purchase Details
Home Financials for this Owner
Home Financials are based on the most recent Mortgage that was taken out on this home.Purchase Details
Home Financials for this Owner
Home Financials are based on the most recent Mortgage that was taken out on this home.Purchase Details
Purchase Details
Similar Homes in Philadelphia, PA
Home Values in the Area
Average Home Value in this Area
Purchase History
| Date | Buyer | Sale Price | Title Company |
|---|---|---|---|
| Blakeney Tania | $142,000 | Mercer Abstract & Settlement S | |
| Shellenberger Marcus | $107,000 | None Available | |
| Jackson Karon Christopher | $28,500 | Statewide Abstract Group Inc | |
| Dennis Darling Jr-Ruth | -- | -- |
Mortgage History
| Date | Status | Borrower | Loan Amount |
|---|---|---|---|
| Previous Owner | Blakeney Tania | $139,428 | |
| Previous Owner | Shellenberger Marcus | $105,061 | |
| Closed | Blakeney Tania | $7,100 |
Property History
| Date | Event | Price | Change | Sq Ft Price |
|---|---|---|---|---|
| 07/14/2021 07/14/21 | Sold | $142,000 | -2.1% | $153 / Sq Ft |
| 04/20/2021 04/20/21 | Pending | -- | -- | -- |
| 04/16/2021 04/16/21 | For Sale | $145,000 | +35.5% | $156 / Sq Ft |
| 05/11/2018 05/11/18 | Sold | $107,000 | -7.0% | $115 / Sq Ft |
| 04/24/2018 04/24/18 | Pending | -- | -- | -- |
| 03/30/2018 03/30/18 | For Sale | $115,000 | 0.0% | $124 / Sq Ft |
| 02/20/2018 02/20/18 | Pending | -- | -- | -- |
| 02/05/2018 02/05/18 | For Sale | $115,000 | -- | $124 / Sq Ft |
Tax History Compared to Growth
Tax History
| Year | Tax Paid | Tax Assessment Tax Assessment Total Assessment is a certain percentage of the fair market value that is determined by local assessors to be the total taxable value of land and additions on the property. | Land | Improvement |
|---|---|---|---|---|
| 2025 | $1,524 | $128,000 | $25,600 | $102,400 |
| 2024 | $1,524 | $128,000 | $25,600 | $102,400 |
| 2023 | $1,524 | $108,900 | $21,780 | $87,120 |
| 2022 | $894 | $63,900 | $21,780 | $42,120 |
| 2021 | $1,130 | $0 | $0 | $0 |
| 2020 | $1,130 | $0 | $0 | $0 |
| 2019 | $606 | $0 | $0 | $0 |
| 2018 | $654 | $0 | $0 | $0 |
| 2017 | $654 | $0 | $0 | $0 |
| 2016 | $234 | $0 | $0 | $0 |
| 2015 | -- | $0 | $0 | $0 |
| 2014 | -- | $51,000 | $2,952 | $48,048 |
| 2012 | -- | $5,856 | $1,171 | $4,685 |
Agents Affiliated with this Home
-
Danielle Py-Salas

Seller's Agent in 2021
Danielle Py-Salas
EXP Realty, LLC
(484) 830-1777
2 in this area
107 Total Sales
-
Marcus Shellenberger

Seller Co-Listing Agent in 2021
Marcus Shellenberger
EXP Realty, LLC
(610) 505-1517
4 in this area
89 Total Sales
-
KATHERINE HARRIS
K
Buyer's Agent in 2021
KATHERINE HARRIS
EXP Realty, LLC
(610) 649-4181
1 in this area
20 Total Sales
-
Michelle Phillips

Seller's Agent in 2018
Michelle Phillips
Luxe Real Estate LLC
(215) 251-7519
1 in this area
121 Total Sales
Map
Source: Bright MLS
MLS Number: PAPH1007624
APN: 043059700
- 1340 N 57th St
- 5542 Media St
- 1503 N Frazier St
- 1500 N 56th St
- 1332 N Allison St
- 5515 Master St
- 5549 Media St
- 1504 N 57th St
- 1262 N Frazier St
- 1301 N Alden St
- 5502 Master St
- 1527 N 56th St
- 1252 N 56th St
- 1249 N Frazier St
- 5521 Media St
- 1328 N 58th St
- 1447 N 55th St
- 1512 N 55th St
- 1333 N 55th St
- 5450 Media St
- 1416 N Ithan St
- 1414 N Ithan St
- 1418 N Ithan St
- 1412 N Ithan St
- 1410 N Ithan St
- 1422 N Ithan St
- 1417 N Frazier St
- 1413 N Frazier St
- 1415 N Frazier St
- 1411 N Frazier St
- 1424 N Ithan St
- 1426 N Ithan St
- 5621 Master St
- 1417 N Ithan St
- 5619 Master St
- 5615 Master St
- 5617 Master St
- 1419 N Ithan St
- 1415 N Ithan St
- 1413 N Ithan St
