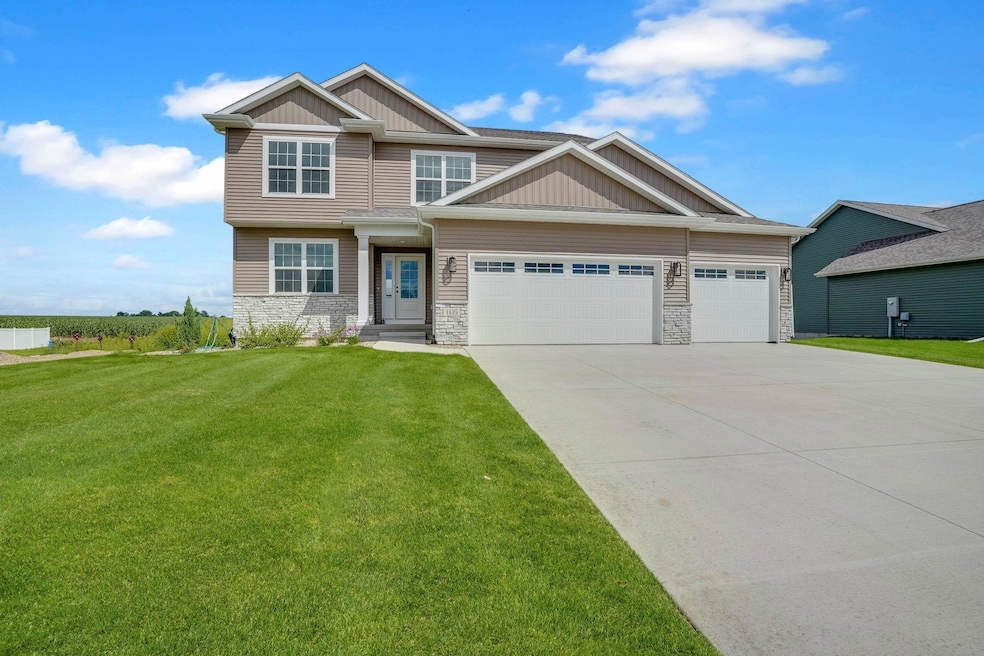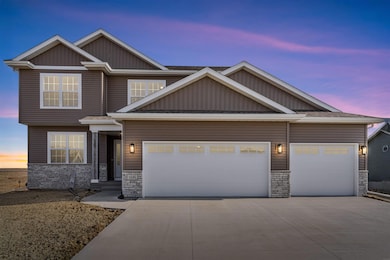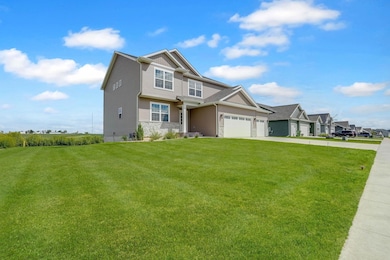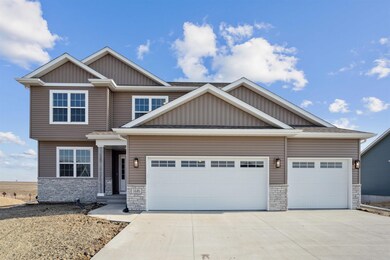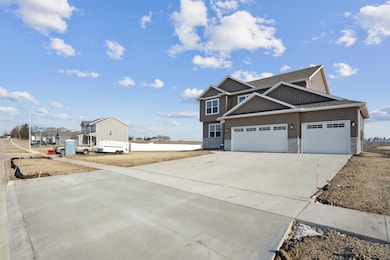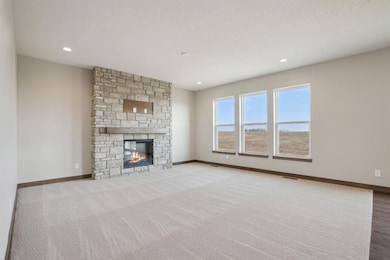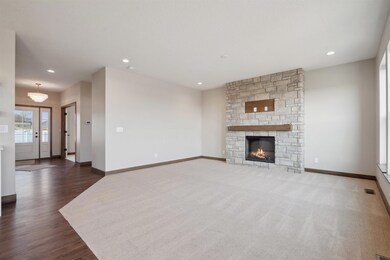1416 Partridge Ln Waterloo, IA 50701
Audubon NeighborhoodEstimated payment $2,730/month
Highlights
- Corner Lot
- 3 Car Attached Garage
- Laundry Room
- Solid Surface Countertops
- Patio
- Forced Air Heating and Cooling System
About This Home
Introducing this stunning new construction 2-story home in Audubon Heights, situated on a large corner lot that backs up to rolling fields. The second floor boasts four spacious bedrooms, including a large master bedroom with a luxurious ensuite and walk-in closet. A convenient second-floor laundry room and an extra loft bonus space provide added functionality. The main floor features a versatile office, ideal for remote work or study, along with an upgraded kitchen that flows into the welcoming living area. With 2.5 bathrooms and thoughtful design touches throughout, this home is perfect for both everyday living and entertaining. Additionally, enjoy the incredible benefit of a 3-year, 100% tax abatement, making this home an even more attractive investment. Don’t miss the opportunity to own this exceptional home in the sought-after Audubon Heights neighborhood, where comfort, convenience, and beautiful surroundings come together.
Home Details
Home Type
- Single Family
Year Built
- Built in 2025
Lot Details
- 0.31 Acre Lot
- Lot Dimensions are 95x144
- Corner Lot
HOA Fees
- $8 Monthly HOA Fees
Home Design
- Concrete Foundation
- Shingle Roof
- Asphalt Roof
- Stone Siding
- Vinyl Siding
Interior Spaces
- 2,460 Sq Ft Home
- Gas Fireplace
- Unfinished Basement
- Sump Pump
- Fire and Smoke Detector
Kitchen
- Free-Standing Range
- Dishwasher
- Solid Surface Countertops
- Disposal
Bedrooms and Bathrooms
- 4 Bedrooms
Laundry
- Laundry Room
- Laundry on upper level
Parking
- 3 Car Attached Garage
- Garage Door Opener
Outdoor Features
- Patio
Schools
- Orange Elementary School
- Hoover Intermediate
- West High School
Utilities
- Forced Air Heating and Cooling System
- Gas Water Heater
Community Details
- Built by Skogman Homes
- Audubon Heights 7Th Addition Subdivision
Listing and Financial Details
- Assessor Parcel Number 881308328001
Map
Home Values in the Area
Average Home Value in this Area
Tax History
| Year | Tax Paid | Tax Assessment Tax Assessment Total Assessment is a certain percentage of the fair market value that is determined by local assessors to be the total taxable value of land and additions on the property. | Land | Improvement |
|---|---|---|---|---|
| 2025 | $208 | $519,770 | $64,770 | $455,000 |
| 2024 | $208 | $9,550 | $9,550 | $0 |
| 2023 | $210 | $9,550 | $9,550 | $0 |
| 2022 | $88 | $9,550 | $9,550 | $0 |
Property History
| Date | Event | Price | List to Sale | Price per Sq Ft |
|---|---|---|---|---|
| 01/23/2026 01/23/26 | Pending | -- | -- | -- |
| 01/09/2026 01/09/26 | Price Changed | $525,000 | -1.9% | $213 / Sq Ft |
| 08/20/2025 08/20/25 | For Sale | $535,000 | -- | $217 / Sq Ft |
Purchase History
| Date | Type | Sale Price | Title Company |
|---|---|---|---|
| Warranty Deed | $1,798,500 | None Listed On Document |
Source: Northeast Iowa Regional Board of REALTORS®
MLS Number: NBR20254055
APN: 8813-08-328-001
- 122 Goldcrest Ct
- 128 Goldcrest Ct
- 134 Sunbird Ct
- 125 Sunbird Ct
- 135 Sunbird Ct
- 1440 Partridge Ln
- 1944 Kitty Hawk Dr
- 4755 Winghaven Dr
- 5104 William Dr
- 4760 Winghaven Dr
- 4750 Winghaven Dr
- 122 Kestrel Cir
- Lot 15 Red Tail Dr
- Lot 16 Red Tail Dr
- Lot 11 Red Tail Dr
- Lot 2 Red Tail Dr
- Lot 1 Red Tail Dr
- 2107 Cassi Ridge Unit RG
- 2108 Josie Ridge Unit RG
- 2220 Sky Line Dr Unit 7
Ask me questions while you tour the home.
