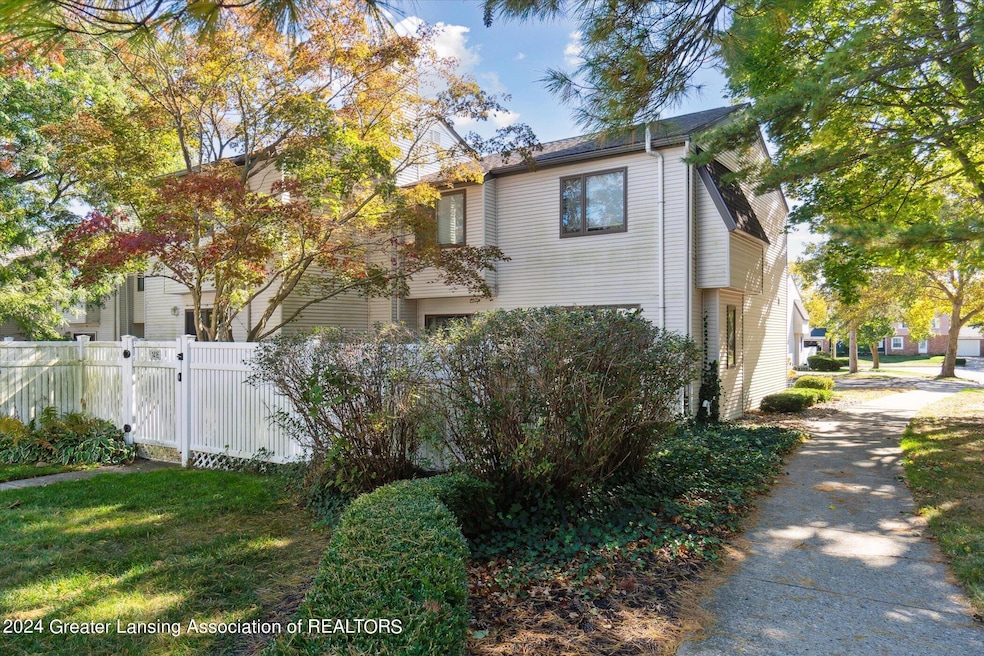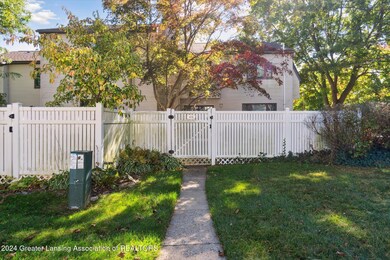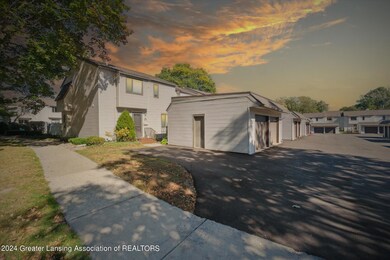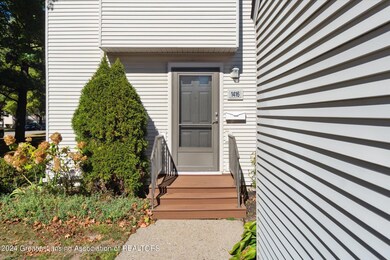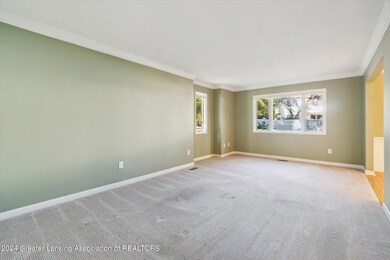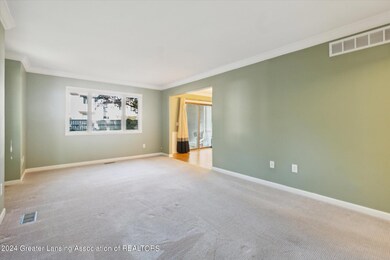
1416 Roxburgh Ave Unit 12 East Lansing, MI 48823
Highlights
- Community Pool
- Stainless Steel Appliances
- Eat-In Kitchen
- Green Elementary School Rated A-
- 1 Car Detached Garage
- Walk-In Closet
About This Home
As of December 2024Spacious 3-bedroom, 1.5-bath condo, perfectly located near MSU and the vibrant offerings of East Lansing. This home offers a variety of features that make it an ideal choice for comfortable, low-maintenance living. The bedrooms provide plenty of room for family, roommates, or a home office. With a full bath upstairs and a convenient half bath on the main floor, the layout is designed with both comfort and practicality in mind.
The private, fenced patio offers a peaceful retreat for relaxing or entertaining. Step down to the partially finished lower level featuring a nice family room to expand your living comfort, plus there's additional space for storage & laundry.
A garage is located next to your private entry which gives a home for your car and even more storage. Plus, the community pool will be ready for you to enjoy during the summer months. Offering the right balance of convenience and space in a friendly community, this condo is ready for you to move right in and get settled for the holidays!
Newer Roof, Furnace, A/C, Water Heater, Fridge, Stove, Microwave and the parking lot was just freshly paved!
Monthly HOA Includes water, sewer, trash, exterior maintenance, lawn care and snow removal.
Property Details
Home Type
- Condominium
Est. Annual Taxes
- $3,970
Year Built
- Built in 1972
Lot Details
- Private Entrance
- Property is Fully Fenced
HOA Fees
- $438 Monthly HOA Fees
Parking
- 1 Car Detached Garage
- Garage Door Opener
Home Design
- Shingle Roof
- Vinyl Siding
Interior Spaces
- 2-Story Property
- Ceiling Fan
- Entrance Foyer
- Family Room
- Living Room
- Dining Room
- Storage
Kitchen
- Eat-In Kitchen
- Oven
- Range
- Microwave
- Dishwasher
- Stainless Steel Appliances
- Disposal
Bedrooms and Bathrooms
- 3 Bedrooms
- Walk-In Closet
Laundry
- Dryer
- Washer
Partially Finished Basement
- Basement Fills Entire Space Under The House
- Laundry in Basement
Outdoor Features
- Patio
- Exterior Lighting
- Rain Gutters
Utilities
- Forced Air Heating and Cooling System
- Heating System Uses Natural Gas
- Water Heater
Community Details
Overview
- Association fees include water, trash, snow removal, sewer, lawn care, exterior maintenance
- Hickory Hills Association
- Hickory Hill Subdivision
- Community Parking
Recreation
- Community Pool
- Snow Removal
Ownership History
Purchase Details
Home Financials for this Owner
Home Financials are based on the most recent Mortgage that was taken out on this home.Purchase Details
Home Financials for this Owner
Home Financials are based on the most recent Mortgage that was taken out on this home.Purchase Details
Purchase Details
Home Financials for this Owner
Home Financials are based on the most recent Mortgage that was taken out on this home.Purchase Details
Home Financials for this Owner
Home Financials are based on the most recent Mortgage that was taken out on this home.Purchase Details
Purchase Details
Purchase Details
Purchase Details
Home Financials for this Owner
Home Financials are based on the most recent Mortgage that was taken out on this home.Purchase Details
Map
Similar Homes in East Lansing, MI
Home Values in the Area
Average Home Value in this Area
Purchase History
| Date | Type | Sale Price | Title Company |
|---|---|---|---|
| Warranty Deed | $199,900 | Transnation Title | |
| Warranty Deed | $150,000 | Ata National Title Group Llc | |
| Warranty Deed | $96,000 | None Available | |
| Interfamily Deed Transfer | -- | None Available | |
| Warranty Deed | $105,500 | Multiple | |
| Quit Claim Deed | -- | Michigan Title Insurance Age | |
| Sheriffs Deed | $107,100 | None Available | |
| Sheriffs Deed | $6,338 | None Available | |
| Interfamily Deed Transfer | -- | Nta | |
| Warranty Deed | $130,000 | Trans |
Mortgage History
| Date | Status | Loan Amount | Loan Type |
|---|---|---|---|
| Previous Owner | $160,000 | Credit Line Revolving | |
| Previous Owner | $84,400 | Purchase Money Mortgage | |
| Previous Owner | $80,000 | Purchase Money Mortgage | |
| Previous Owner | $104,000 | Unknown | |
| Previous Owner | $91,000 | Stand Alone Refi Refinance Of Original Loan |
Property History
| Date | Event | Price | Change | Sq Ft Price |
|---|---|---|---|---|
| 12/06/2024 12/06/24 | Sold | $199,900 | 0.0% | $128 / Sq Ft |
| 11/22/2024 11/22/24 | Pending | -- | -- | -- |
| 11/08/2024 11/08/24 | Price Changed | $199,900 | -4.8% | $128 / Sq Ft |
| 10/25/2024 10/25/24 | Price Changed | $210,000 | -2.3% | $134 / Sq Ft |
| 10/09/2024 10/09/24 | For Sale | $215,000 | +43.3% | $137 / Sq Ft |
| 08/13/2021 08/13/21 | Sold | $150,000 | +7.9% | $100 / Sq Ft |
| 08/07/2021 08/07/21 | Pending | -- | -- | -- |
| 08/05/2021 08/05/21 | For Sale | $139,000 | -- | $93 / Sq Ft |
Tax History
| Year | Tax Paid | Tax Assessment Tax Assessment Total Assessment is a certain percentage of the fair market value that is determined by local assessors to be the total taxable value of land and additions on the property. | Land | Improvement |
|---|---|---|---|---|
| 2024 | $34 | $82,100 | $0 | $82,100 |
| 2023 | $3,808 | $73,700 | $0 | $73,700 |
| 2022 | $3,648 | $65,700 | $0 | $65,700 |
| 2021 | $2,640 | $64,100 | $0 | $64,100 |
| 2020 | $2,611 | $59,700 | $0 | $59,700 |
| 2019 | $2,504 | $56,400 | $0 | $56,400 |
| 2018 | $2,738 | $53,300 | $0 | $53,300 |
| 2017 | $2,628 | $51,800 | $0 | $51,800 |
| 2016 | -- | $46,200 | $0 | $46,200 |
| 2015 | -- | $45,900 | $0 | $0 |
| 2014 | -- | $42,800 | $0 | $0 |
Source: Greater Lansing Association of Realtors®
MLS Number: 284097
APN: 20-01-12-214-112
- 502 Gainsborough Dr
- 1210 Whittier Dr
- 134 Loree Dr
- 525 Northlawn Ave
- 1421 Gilcrest Ave
- 976 Whittier Dr
- 1854 Cricket Ln
- 835 Westlawn Ave
- 822 Crown Blvd
- 1008 Touraine Ave
- 1309 Woodingham Dr
- 615 Southlawn Ave
- 1354 Chartwell Carriage Way N Unit 15
- 1342 Chartwell Dual Carriage Way
- 1425 Lakeside Dr Unit 71
- 1431 Fairoaks Ct
- 645 Evergreen Ave
- 610 Glenhaven Ave
- 1642 Coolidge Rd
- 545 Woodland Dr
