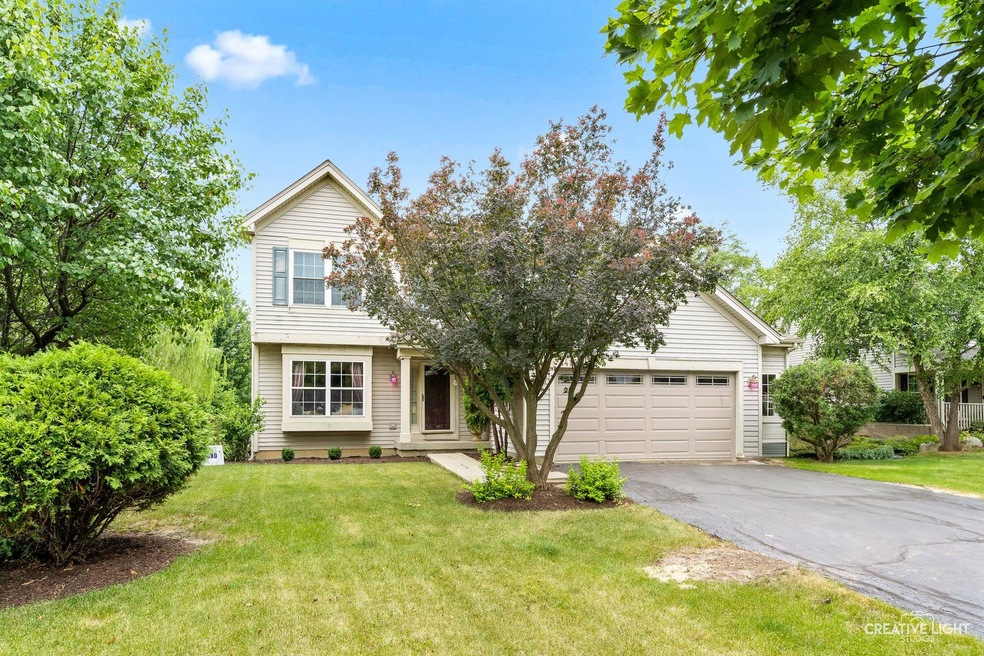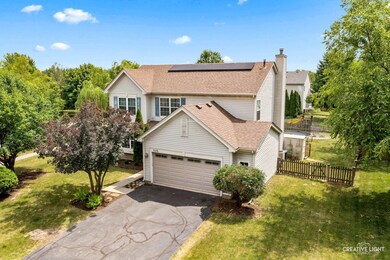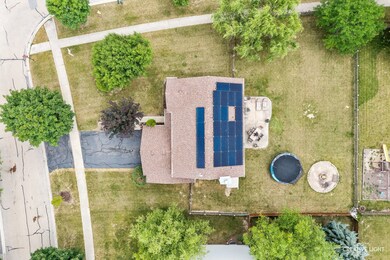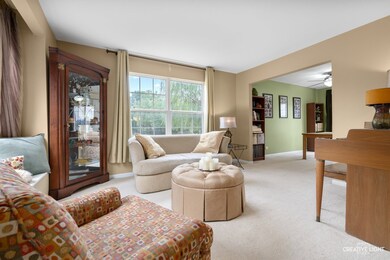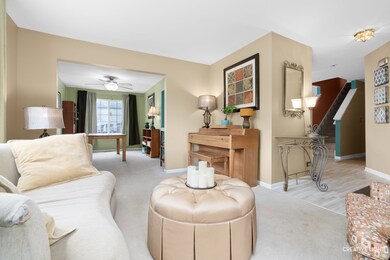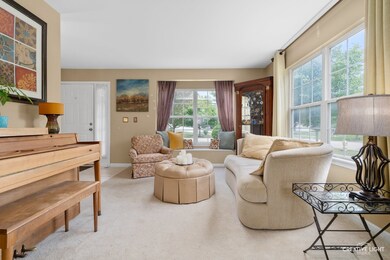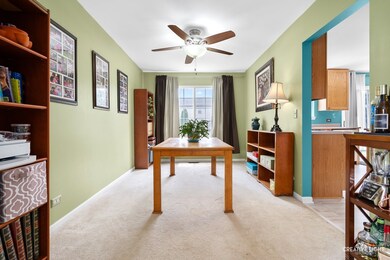
1416 Schoenherr Ave Bolingbrook, IL 60490
Sunset Park-Old Plank NeighborhoodHighlights
- Corner Lot
- Formal Dining Room
- Central Air
- Liberty Elementary School Rated A-
- 2 Car Attached Garage
About This Home
As of October 2024Nestled just moments away from I55 and Plainfield Schools, convenience meets tranquility in this sought-after location right off Weber road. As you approach, the serene neighborhood welcomes you with its peaceful ambiance, dotted with playgrounds and tranquil ponds, creating a picturesque backdrop for daily living. Enter through the welcoming foyer and be greeted by a spacious interior that invites you to unwind and entertain with ease. Boasting four generously sized bedrooms and two full bathrooms, along with a convenient powder room on the main floor, this home ensures ample space. The kitchen has 42-inch cabinets and an open concept layout await your culinary adventures and perfect gatherings. A 2.5-car garage offering convenient backyard access, outdoor living seamlessly blends with indoor comfort, providing endless opportunities for relaxation and enjoyment. Don't let this opportunity pass you by-seize the chance to transform this house into your dream home. *As-Is*
Last Agent to Sell the Property
Keller Williams Innovate License #475176624 Listed on: 06/08/2024

Home Details
Home Type
- Single Family
Est. Annual Taxes
- $8,345
Year Built
- Built in 1999
Lot Details
- 0.28 Acre Lot
- Lot Dimensions are 32x51x130x145x99
- Corner Lot
HOA Fees
- $28 Monthly HOA Fees
Parking
- 2 Car Attached Garage
- Garage Door Opener
- Driveway
- Parking Space is Owned
Home Design
- Asphalt Roof
- Vinyl Siding
Interior Spaces
- 2,061 Sq Ft Home
- 2-Story Property
- Formal Dining Room
- Unfinished Basement
- Partial Basement
Bedrooms and Bathrooms
- 4 Bedrooms
- 4 Potential Bedrooms
Schools
- Liberty Elementary School
- John F Kennedy Middle School
- Plainfield East High School
Utilities
- Central Air
- Heating System Uses Natural Gas
- Lake Michigan Water
Community Details
- Association fees include scavenger
- Manager Association, Phone Number (708) 532-6200
- Sutton
- Property managed by Park Management
Listing and Financial Details
- Homeowner Tax Exemptions
Ownership History
Purchase Details
Home Financials for this Owner
Home Financials are based on the most recent Mortgage that was taken out on this home.Purchase Details
Home Financials for this Owner
Home Financials are based on the most recent Mortgage that was taken out on this home.Purchase Details
Home Financials for this Owner
Home Financials are based on the most recent Mortgage that was taken out on this home.Similar Homes in the area
Home Values in the Area
Average Home Value in this Area
Purchase History
| Date | Type | Sale Price | Title Company |
|---|---|---|---|
| Warranty Deed | $390,000 | Elevation Title | |
| Interfamily Deed Transfer | -- | Stewart Title Company | |
| Corporate Deed | $190,000 | -- |
Mortgage History
| Date | Status | Loan Amount | Loan Type |
|---|---|---|---|
| Open | $331,500 | New Conventional | |
| Previous Owner | $192,000 | Unknown | |
| Previous Owner | $50,000 | Credit Line Revolving | |
| Previous Owner | $190,307 | Unknown | |
| Previous Owner | $187,050 | FHA | |
| Previous Owner | $185,237 | FHA | |
| Previous Owner | $179,650 | FHA |
Property History
| Date | Event | Price | Change | Sq Ft Price |
|---|---|---|---|---|
| 10/01/2024 10/01/24 | Sold | $390,000 | -3.7% | $189 / Sq Ft |
| 09/05/2024 09/05/24 | Pending | -- | -- | -- |
| 08/15/2024 08/15/24 | For Sale | $405,000 | 0.0% | $197 / Sq Ft |
| 07/30/2024 07/30/24 | Pending | -- | -- | -- |
| 06/09/2024 06/09/24 | For Sale | $405,000 | -- | $197 / Sq Ft |
Tax History Compared to Growth
Tax History
| Year | Tax Paid | Tax Assessment Tax Assessment Total Assessment is a certain percentage of the fair market value that is determined by local assessors to be the total taxable value of land and additions on the property. | Land | Improvement |
|---|---|---|---|---|
| 2023 | $9,355 | $120,798 | $18,194 | $102,604 |
| 2022 | $8,899 | $108,906 | $16,403 | $92,503 |
| 2021 | $7,873 | $101,829 | $15,337 | $86,492 |
| 2020 | $7,699 | $98,481 | $14,833 | $83,648 |
| 2019 | $7,495 | $93,792 | $14,127 | $79,665 |
| 2018 | $7,252 | $89,770 | $13,521 | $76,249 |
| 2017 | $7,076 | $85,090 | $12,816 | $72,274 |
| 2016 | $6,981 | $81,000 | $12,200 | $68,800 |
| 2015 | $6,211 | $77,700 | $11,700 | $66,000 |
| 2014 | $6,211 | $73,300 | $11,000 | $62,300 |
| 2013 | $6,211 | $70,500 | $10,600 | $59,900 |
Agents Affiliated with this Home
-
Shawanna Bryant

Seller's Agent in 2024
Shawanna Bryant
Keller Williams Innovate
(331) 385-8508
1 in this area
13 Total Sales
-
The York Team

Buyer's Agent in 2024
The York Team
Realtopia Real Estate Inc
(708) 306-3828
1 in this area
152 Total Sales
Map
Source: Midwest Real Estate Data (MRED)
MLS Number: 12079024
APN: 02-19-409-026
- 1437 Sage Dr
- 1453 Waterside Dr
- 856 Fieldcrest Dr
- 1518 Schafer Ave
- 740 Dalton Ln
- 674 Harvest Dr
- 664 Birchwood Dr
- 596 Buckboard Rd
- 646 Timberline Dr
- 1331 Parkside Dr
- 508 Golden Star Dr
- 1616 Sutton Place Unit 1
- 749 Metropolitan Ave
- 1644 Prairieview Blvd Unit 4A
- 1601 Trails End Ln Unit 5B
- 1126 Mandalay Ln Unit 1126
- 4 Marshall Ash Ct
- 402 Marshall Ash St Unit 3
- 1692 Trails End Ln Unit 6
- 366 Tiger St
