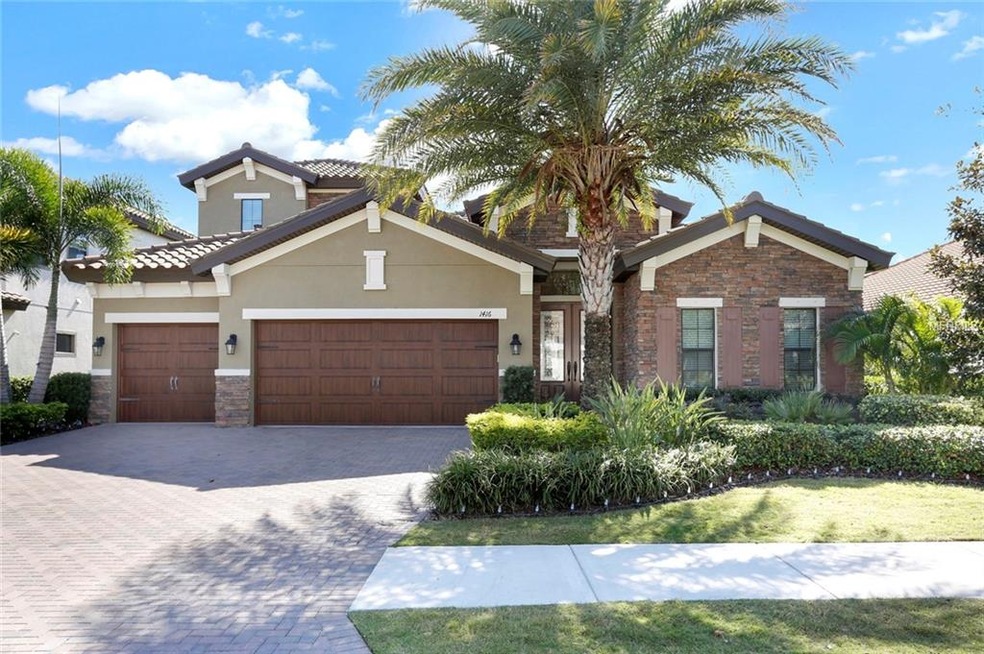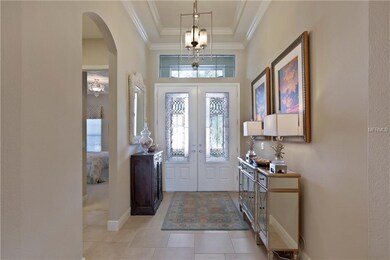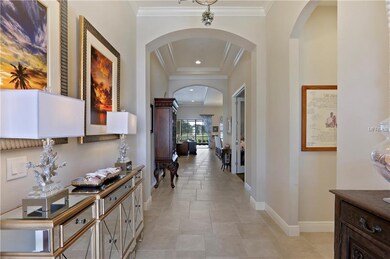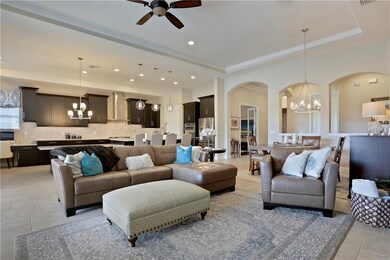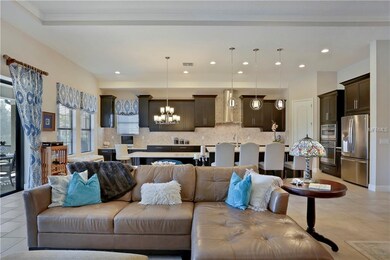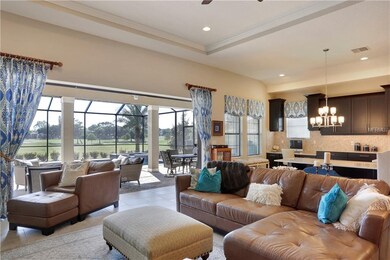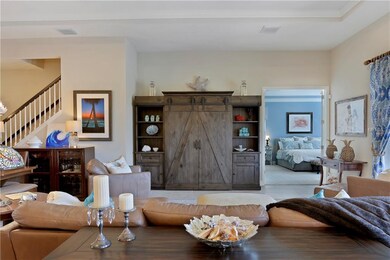
1416 Via Verdi Dr Palm Harbor, FL 34683
Highlights
- On Golf Course
- Screened Pool
- Open Floorplan
- Sutherland Elementary School Rated A-
- Gated Community
- Traditional Architecture
About This Home
As of March 2019A masterful achievement of concept and design, this transitional 3,092 sq.ft. residence showcases exquisite craftsmanship, cutting edge design and exceptional Island golf course views. The bright open floor plan boasts the "wow" factor, an enormous great room, soaring tray ceilings with crown molding, multi-size neutral tile floor. Conducive to today's lifestyle with a culinary kitchen, 5-burner natural gas range, stainless appliances, pendant lighting, closet pantry, espresso stacked cabinetry, quartz top and study space opens to dining & great room, Caribbean Blue Pebble Tec salt pool, gas heated spa, paver patio with screen lanai an entertainers delight. First floor sumptuous master suite has direct golf course views. French doors open into the amazing master bath, walk-in shower, soaking tub, quartz top double sink vanity, private water closet, his/her finished walk-in closet. 3 bedroom + Den/study/optional 4th bedroom, glass French doors, hardwood floor. 2nd floor retreat, bonus room, 3rd bedroom & full bath tub/shower. 3-car garage ample space for 2-cars and a golf cart, paver drive, interior finished laundry room, utility sink, mud-room concept. Roof & A/C 3-years new. The Promontory features a neighborhood Park & grassy Dog Park. HOA monthly fee includes lawn and shrub maintenance, sprinkler system, external pest control, common areas & roads. Innisbrook resort style living offers 4 championship golf courses, 6 swimming pools, tennis, spa & restaurants. Ask about Innisbrook membership options.
Home Details
Home Type
- Single Family
Est. Annual Taxes
- $12,680
Year Built
- Built in 2015
Lot Details
- 9,400 Sq Ft Lot
- Lot Dimensions are 68x135
- On Golf Course
- Unincorporated Location
- West Facing Home
- Mature Landscaping
- Irrigation
HOA Fees
- $440 Monthly HOA Fees
Parking
- 3 Car Attached Garage
- Garage Door Opener
- Driveway
- Open Parking
- Golf Cart Parking
Home Design
- Traditional Architecture
- Planned Development
- Slab Foundation
- Tile Roof
- Block Exterior
- Stone Siding
- Stucco
Interior Spaces
- 3,092 Sq Ft Home
- 2-Story Property
- Open Floorplan
- Crown Molding
- Coffered Ceiling
- High Ceiling
- Blinds
- Drapes & Rods
- Sliding Doors
- Great Room
- Family Room Off Kitchen
- Den
- Bonus Room
- Inside Utility
- Golf Course Views
Kitchen
- Eat-In Kitchen
- Built-In Oven
- Range
- Microwave
- Dishwasher
- Stone Countertops
- Solid Wood Cabinet
- Disposal
Flooring
- Wood
- Carpet
- Ceramic Tile
Bedrooms and Bathrooms
- 4 Bedrooms
- Primary Bedroom on Main
- Walk-In Closet
- 3 Full Bathrooms
Laundry
- Laundry Room
- Dryer
- Washer
Home Security
- Hurricane or Storm Shutters
- In Wall Pest System
Pool
- Screened Pool
- In Ground Pool
- Heated Spa
- In Ground Spa
- Gunite Pool
- Saltwater Pool
- Fence Around Pool
Outdoor Features
- Screened Patio
- Rear Porch
Schools
- Sutherland Elementary School
- Tarpon Springs Middle School
- Tarpon Springs High School
Utilities
- Central Heating and Cooling System
- Heating System Uses Natural Gas
- Electric Water Heater
- Water Softener
Listing and Financial Details
- Homestead Exemption
- Visit Down Payment Resource Website
- Tax Lot 34
- Assessor Parcel Number 25-27-15-43115-000-0340
Community Details
Overview
- Association fees include ground maintenance
- Meritus Community Association, Phone Number (813) 397-5122
- Built by WestBay
- Innisbrook Prcl F Subdivision, Biscayne Floorplan
- Association Owns Recreation Facilities
- The community has rules related to deed restrictions, allowable golf cart usage in the community
- Rental Restrictions
Recreation
- Golf Course Community
- Tennis Courts
- Racquetball
- Community Playground
- Community Pool
- Park
Security
- Gated Community
Ownership History
Purchase Details
Home Financials for this Owner
Home Financials are based on the most recent Mortgage that was taken out on this home.Purchase Details
Home Financials for this Owner
Home Financials are based on the most recent Mortgage that was taken out on this home.Purchase Details
Similar Homes in the area
Home Values in the Area
Average Home Value in this Area
Purchase History
| Date | Type | Sale Price | Title Company |
|---|---|---|---|
| Warranty Deed | $770,000 | Fidelity Natl Ttl Of Fl Inc | |
| Warranty Deed | $747,000 | Surety Title Svcs Of Fl Inc | |
| Special Warranty Deed | $700,700 | Hillsborough Title Llc |
Mortgage History
| Date | Status | Loan Amount | Loan Type |
|---|---|---|---|
| Open | $385,000 | New Conventional | |
| Previous Owner | $417,000 | New Conventional | |
| Previous Owner | $254,553 | Commercial |
Property History
| Date | Event | Price | Change | Sq Ft Price |
|---|---|---|---|---|
| 06/03/2025 06/03/25 | For Sale | $1,595,000 | +107.1% | $516 / Sq Ft |
| 03/29/2019 03/29/19 | Sold | $770,000 | -3.8% | $249 / Sq Ft |
| 02/28/2019 02/28/19 | Pending | -- | -- | -- |
| 01/23/2019 01/23/19 | Price Changed | $800,000 | -1.8% | $259 / Sq Ft |
| 01/15/2019 01/15/19 | Price Changed | $815,000 | -1.2% | $264 / Sq Ft |
| 11/25/2018 11/25/18 | Price Changed | $825,000 | -2.9% | $267 / Sq Ft |
| 11/10/2018 11/10/18 | For Sale | $850,000 | -- | $275 / Sq Ft |
Tax History Compared to Growth
Tax History
| Year | Tax Paid | Tax Assessment Tax Assessment Total Assessment is a certain percentage of the fair market value that is determined by local assessors to be the total taxable value of land and additions on the property. | Land | Improvement |
|---|---|---|---|---|
| 2024 | $9,362 | $572,449 | -- | -- |
| 2023 | $9,362 | $555,776 | $0 | $0 |
| 2022 | $9,125 | $539,588 | $0 | $0 |
| 2021 | $9,257 | $523,872 | $0 | $0 |
| 2020 | $9,246 | $516,639 | $0 | $0 |
| 2019 | $11,238 | $573,550 | $121,446 | $452,104 |
| 2018 | $12,354 | $626,011 | $0 | $0 |
| 2017 | $12,680 | $633,010 | $0 | $0 |
| 2016 | $12,387 | $608,857 | $0 | $0 |
| 2015 | $3,382 | $164,158 | $0 | $0 |
Agents Affiliated with this Home
-
Tanner Tillung

Seller's Agent in 2025
Tanner Tillung
EXP REALTY LLC
(727) 443-3320
72 Total Sales
-
Terry Tillung

Seller's Agent in 2019
Terry Tillung
EXP REALTY LLC
(727) 560-8819
364 Total Sales
Map
Source: Stellar MLS
MLS Number: U8024234
APN: 25-27-15-43115-000-0340
- 1391 Marinella Dr
- 1341 Marinella Dr
- 1058 Roundstone Place
- 3585 Torino Ln
- 1333 Playmoor Dr
- 3148 Autumn Dr
- 36750 Us Highway 19 N Unit 1205
- 36750 Us Highway 19 N Unit 3-210
- 36750 Us Highway 19 N Unit 19308
- 36750 Us Highway 19 N Unit 6-214
- 36750 Us Highway 19 N Unit 24209
- 36750 Us Highway 19 N Unit 4221
- 36750 Us Highway 19 N Unit 21-301
- 36750 Us Highway 19 N Unit 15118
- 36750 Us Highway 19 N Unit 13301
- 36750 Us Highway 19 N Unit 1104
- 36750 Us Highway 19 N Unit 19219
- 36750 Us Highway 19 N Unit 3127
- 36750 Us Highway 19 N Unit 5213
- 36750 Us Highway 19 N Unit 4208
