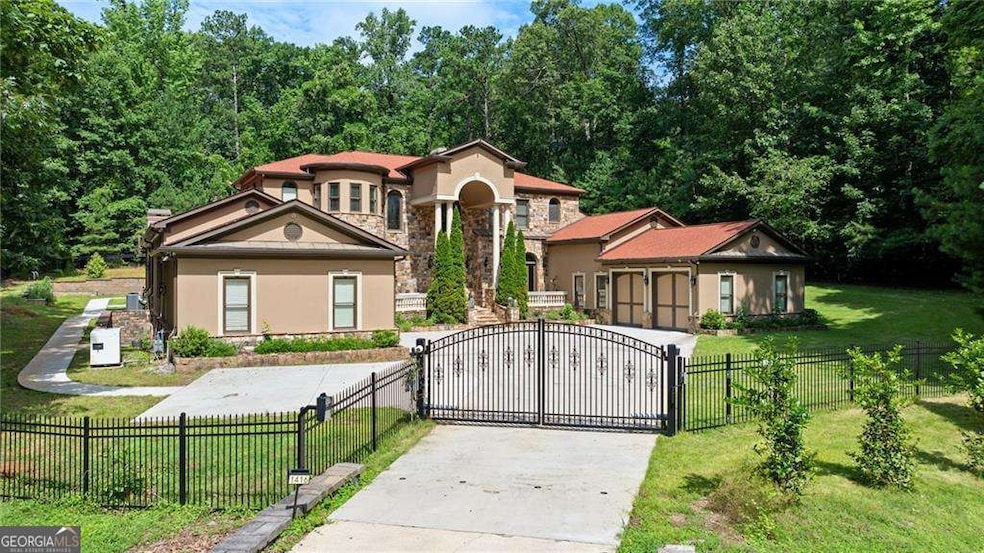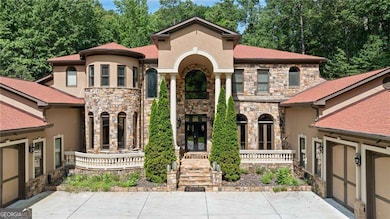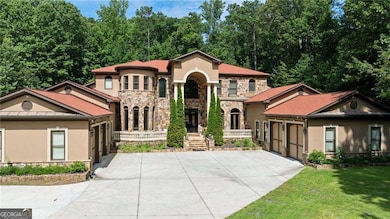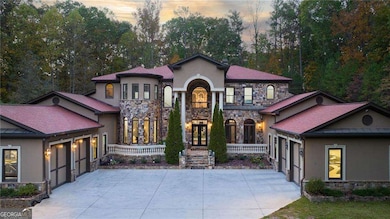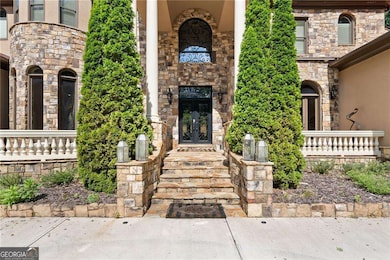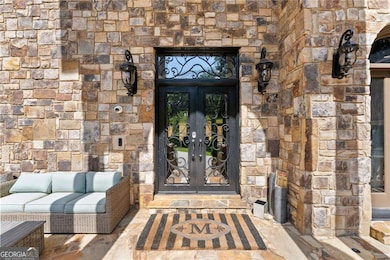Luminari Manor is a Luxurious Gated Private Estate at the footsteps of Kennesaw Mountain. This stately and impressive home with its stately columns, sets a grand tone as your guests approach. A dramatic two-story entrance, with sweeping spiral staircase, presents an atmosphere of elegance and sophistication. The main level reveals an expansive living room, bathed in natural light from a wall of windows scattering light across the hardwood floors. Enjoy a cozy fireplace and an adjacent bar area, while entertaining or unwinding. High Ceilings throughout create an atmosphere of grandeur. Nearby, a custom wood panel office awaits just steps from the main-level Primary Suite. Retreat to the luxurious primary suite with a sanctuary of comforting relaxation with its spa-like bathroom, and an oversized custom walk-in closet. At the heart of the home, the chef's kitchen is equipped with high-end appliances from brands Miele and Wolf, ample custom cabinetry, breakfast nook, a well designed pantry and an extensive granite island providing the perfect gathering spot as well as ample workspace. Nearby is a lovely formal dining area with wall of windows. The kitchen expands to a great room providing casual living space with a stone fireplace and a wraparound view of the backyard, creating a seamless indoor-outdoor connection. Step outside into a very private backyard oasis that defines relaxation and luxury. The saltwater, heated pool is a true highlight, with night lighting to enhance evening ambiance. Beautiful landscaping surrounds the pool area, creating a private retreat that feels like a personal resort. Inside and nearby is a powder room with easy access to backyard and pool area. The main level also includes an ensuite guest bedroom, ensuring convenience and privacy for visitors and a laundry room. The upper level, accessed from the impressive spiral staircase, is thoughtfully designed with a split floor plan separated by a bridge overlooking the living room and entry with two ensuite bedrooms on one side and two with a shared bathroom on the other. The fully finished basement is a world of its own, perfect as an in-law suite with its private entrance. It features a large living area, well-appointed kitchenette with a quartz-topped island, a gym area, a serene spa room, and two additional ensuite bedrooms. This space is crafted for independent living, offering both style and practicality. For the car enthusiast, this home offers tall door four-car garage parking split for symmetry, provides ample space for vehicles and storage. Residents can also enjoy immediate access to scenic trails, perfect for hiking, running, or walking their dogs. The location offers easy proximity to Marietta Square, where fine dining, seasonal events, and concerts await. For golf enthusiasts, Marietta Country Club is just five minutes away. Mount Paran school is convenient and nearby. ***SELLER WILL ENTERTAIN ALL OFFERS***

