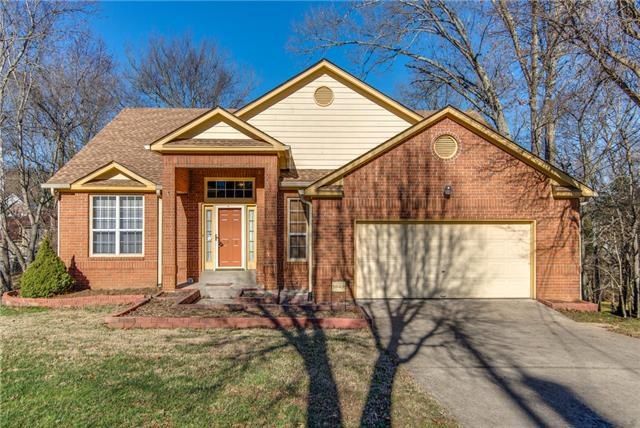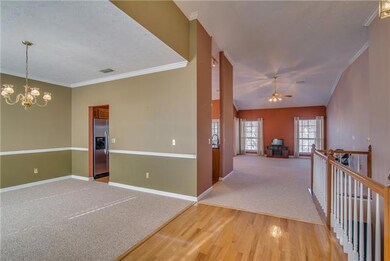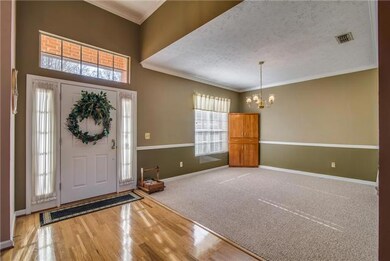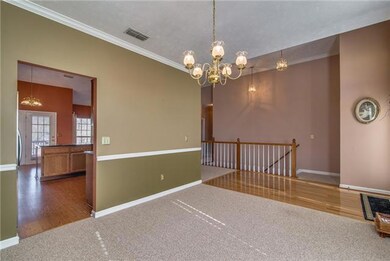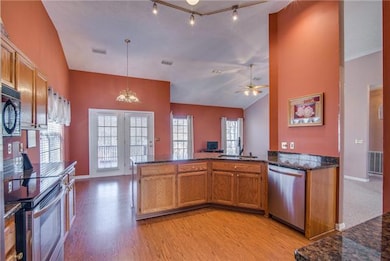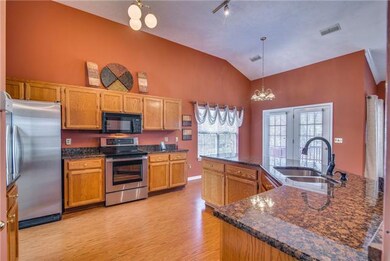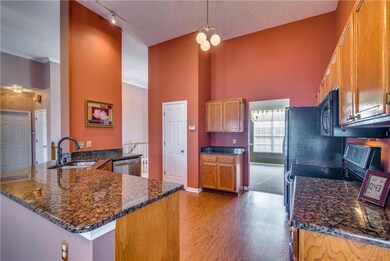
1416 Whitetail Ct Hermitage, TN 37076
Estimated Value: $494,000 - $560,864
Highlights
- Deck
- Wood Flooring
- Separate Formal Living Room
- Contemporary Architecture
- 1 Fireplace
- 2 Car Attached Garage
About This Home
As of March 2015REDUCED 10K. NO PROBLEMS BUT WANT TO SELL. Beautiful open floor plan with many upgrades; new granite, paint, fixtures; double decks, level back yd private setting. Immediate occupancy.
Last Agent to Sell the Property
Sutton Properties, LLC License # 226009 Listed on: 09/16/2014
Home Details
Home Type
- Single Family
Est. Annual Taxes
- $1,946
Year Built
- Built in 1991
Lot Details
- 0.34 Acre Lot
- Lot Dimensions are 113 x 167
Parking
- 2 Car Attached Garage
- Garage Door Opener
Home Design
- Contemporary Architecture
- Brick Exterior Construction
- Shingle Roof
- Hardboard
Interior Spaces
- Property has 2 Levels
- 1 Fireplace
- Separate Formal Living Room
- Storm Doors
- Finished Basement
Kitchen
- Microwave
- Disposal
Flooring
- Wood
- Carpet
- Tile
Bedrooms and Bathrooms
- 5 Bedrooms | 1 Main Level Bedroom
- Walk-In Closet
Outdoor Features
- Deck
- Storm Cellar or Shelter
Schools
- Dodson Elementary School
- Dupont Tyler Middle School
- Mcgavock Comp High School
Utilities
- Cooling Available
- Central Heating
Community Details
- New Hope Meadows Subdivision
Listing and Financial Details
- Tax Lot 24
- Assessor Parcel Number 08702001800
Ownership History
Purchase Details
Home Financials for this Owner
Home Financials are based on the most recent Mortgage that was taken out on this home.Purchase Details
Similar Homes in the area
Home Values in the Area
Average Home Value in this Area
Purchase History
| Date | Buyer | Sale Price | Title Company |
|---|---|---|---|
| Wood Nathaniel J | $224,900 | Horizon Land Title Inc | |
| Smelcer Jimmy C | $149,900 | -- |
Mortgage History
| Date | Status | Borrower | Loan Amount |
|---|---|---|---|
| Open | Wood Nathaniel J | $275,200 | |
| Closed | Wood Nathaniel J | $220,825 | |
| Previous Owner | Smelcer Jim C | $111,752 |
Property History
| Date | Event | Price | Change | Sq Ft Price |
|---|---|---|---|---|
| 03/24/2017 03/24/17 | Off Market | $224,900 | -- | -- |
| 02/28/2017 02/28/17 | For Sale | $750 | -99.7% | $0 / Sq Ft |
| 03/24/2015 03/24/15 | Sold | $224,900 | -- | $71 / Sq Ft |
Tax History Compared to Growth
Tax History
| Year | Tax Paid | Tax Assessment Tax Assessment Total Assessment is a certain percentage of the fair market value that is determined by local assessors to be the total taxable value of land and additions on the property. | Land | Improvement |
|---|---|---|---|---|
| 2024 | $2,444 | $83,625 | $18,750 | $64,875 |
| 2023 | $2,444 | $83,625 | $18,750 | $64,875 |
| 2022 | $2,444 | $83,625 | $18,750 | $64,875 |
| 2021 | $2,469 | $83,625 | $18,750 | $64,875 |
| 2020 | $2,428 | $64,100 | $12,500 | $51,600 |
| 2019 | $1,766 | $64,100 | $12,500 | $51,600 |
| 2018 | $1,766 | $64,100 | $12,500 | $51,600 |
| 2017 | $1,766 | $64,100 | $12,500 | $51,600 |
| 2016 | $1,946 | $49,600 | $8,750 | $40,850 |
| 2015 | $1,946 | $49,600 | $8,750 | $40,850 |
| 2014 | $1,946 | $49,600 | $8,750 | $40,850 |
Agents Affiliated with this Home
-
Corrie Duty

Seller's Agent in 2015
Corrie Duty
Sutton Properties, LLC
(615) 948-8090
2 in this area
18 Total Sales
-
Jennie Skwara
J
Buyer's Agent in 2015
Jennie Skwara
Haven Real Estate
1 in this area
9 Total Sales
Map
Source: Realtracs
MLS Number: 1576154
APN: 087-02-0-018
- 214 Cobblestone Landing
- 4108 New Hope Meadow Rd
- 6307 N New Hope Rd
- 301 Jasmine Park
- 413 Gingerwood Ct
- 409 Gingerwood Ct
- 401 Gingerwood Ct
- 1401 Thrush Ct
- 509 Crescent Moon Ln
- 505 Crescent Moon Ln
- 200 Crown Gardens Ct
- 221 Crown Gardens Ct
- 241 Crown Gardens Ct
- 13 Settlers Ct
- 104 Eston Way
- 1040 Lionheart Dr
- 304 Rachels Meadow Ct
- 1028 Lionheart Dr
- 1033 Lionheart Dr
- 1026 Lionheart Dr
- 1416 Whitetail Ct
- 1412 Whitetail Ct
- 1420 Whitetail Ct
- 4232 New Hope Meadow Rd
- 1408 Whitetail Ct
- 4236 New Hope Meadow Rd
- 4228 New Hope Meadow Rd
- 1500 Clover Ct
- 1424 Whitetail Ct
- 1421 Whitetail Ct
- 1417 Whitetail Ct
- 4240 New Hope Meadow Rd
- 4224 New Hope Meadow Rd
- 1404 Whitetail Ct
- 1504 Clover Ct
- 4244 New Hope Meadow Rd
- 4220 New Hope Meadow Rd
- 1501 Clover Ct
- 4221 New Hope Meadow Rd
- 1400 Whitetail Ct
