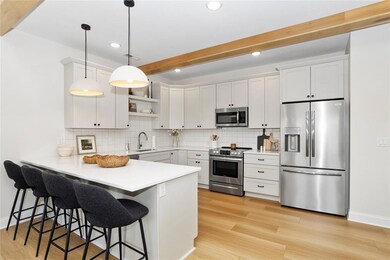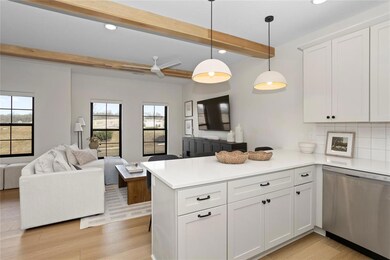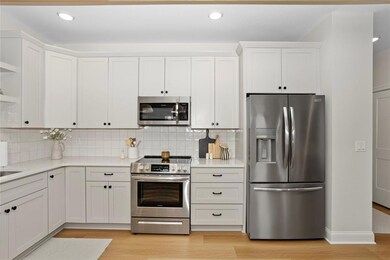
14162 Wilden Dr Urbandale, IA 50323
Highlights
- Forced Air Heating and Cooling System
- Webster Elementary School Rated A
- Carpet
About This Home
As of April 2025Stunning 2-story townhome, built in 2021, offering 1,467 SF of finished space. This home perfectly blends style, comfort, and convenience with upscale amenities. The kitchen features quartz countertops, a tile backsplash, Stainless steel appliances, and soft-close cabinets. Upstairs, retreat to the spacious primary suite and ensuite bathroom, complete with double vanities, a large walk-in tile shower with a glass door, and a generous walk-in closet with customized built-ins. Two additional bedrooms and a conveniently located laundry room with a storage cabinet and hanging bar add practicality to daily routines. With 9-foot ceilings throughout, the home has an open and airy feel with lots of natural light. Additional highlights include an oversized 2-car attached garage and a drop zone with lockers for organization. The exterior showcases cement board siding with painted brick, while the covered front porch and guest parking area add to the home's appeal.
Townhouse Details
Home Type
- Townhome
Est. Annual Taxes
- $5,700
Year Built
- Built in 2021
Lot Details
- 1,265 Sq Ft Lot
- Lot Dimensions are 23x55
- Irrigation
HOA Fees
- $225 Monthly HOA Fees
Home Design
- Asphalt Shingled Roof
Interior Spaces
- 1,467 Sq Ft Home
- 2-Story Property
- Carpet
- Laundry on upper level
Kitchen
- Stove
- <<microwave>>
- Dishwasher
Bedrooms and Bathrooms
- 3 Bedrooms
Parking
- 2 Car Attached Garage
- Driveway
Utilities
- Forced Air Heating and Cooling System
Listing and Financial Details
- Assessor Parcel Number 31203201960028
Community Details
Overview
- Stanbrough Realty Association
Recreation
- Snow Removal
Ownership History
Purchase Details
Home Financials for this Owner
Home Financials are based on the most recent Mortgage that was taken out on this home.Purchase Details
Home Financials for this Owner
Home Financials are based on the most recent Mortgage that was taken out on this home.Similar Homes in Urbandale, IA
Home Values in the Area
Average Home Value in this Area
Purchase History
| Date | Type | Sale Price | Title Company |
|---|---|---|---|
| Warranty Deed | $320,000 | None Listed On Document | |
| Warranty Deed | $310,000 | -- |
Mortgage History
| Date | Status | Loan Amount | Loan Type |
|---|---|---|---|
| Previous Owner | $210,000 | New Conventional | |
| Previous Owner | $210,000 | New Conventional |
Property History
| Date | Event | Price | Change | Sq Ft Price |
|---|---|---|---|---|
| 04/23/2025 04/23/25 | Sold | $320,000 | -3.9% | $218 / Sq Ft |
| 04/02/2025 04/02/25 | Pending | -- | -- | -- |
| 02/25/2025 02/25/25 | For Sale | $333,000 | +7.4% | $227 / Sq Ft |
| 02/27/2023 02/27/23 | Sold | $310,000 | 0.0% | $209 / Sq Ft |
| 01/31/2023 01/31/23 | Pending | -- | -- | -- |
| 04/07/2022 04/07/22 | Price Changed | $310,000 | +1.6% | $209 / Sq Ft |
| 02/07/2022 02/07/22 | For Sale | $305,000 | -- | $206 / Sq Ft |
Tax History Compared to Growth
Tax History
| Year | Tax Paid | Tax Assessment Tax Assessment Total Assessment is a certain percentage of the fair market value that is determined by local assessors to be the total taxable value of land and additions on the property. | Land | Improvement |
|---|---|---|---|---|
| 2024 | -- | $307,500 | $29,100 | $278,400 |
| 2023 | $0 | $307,500 | $29,100 | $278,400 |
| 2022 | -- | $34,400 | $19,400 | $15,000 |
Agents Affiliated with this Home
-
Ingrid Williams

Seller's Agent in 2025
Ingrid Williams
RE/MAX
(515) 216-0848
118 in this area
1,272 Total Sales
-
Reid Petersen

Buyer's Agent in 2025
Reid Petersen
Agency Iowa
(515) 991-5335
5 in this area
91 Total Sales
-
Justin Washburn

Seller's Agent in 2023
Justin Washburn
Caliber Realty
(515) 238-4528
57 in this area
297 Total Sales
Map
Source: Des Moines Area Association of REALTORS®
MLS Number: 712414
APN: 312/03201-960-028
- 14134 Wilden Dr
- 3901 140th St
- 14102 Ridgemont Dr
- 4008 141st St
- 14227 Ridgemont Dr
- 13303 Douglas Pkwy
- 4110 140th St
- 4111 140th St
- 3805 144th St
- 12917 Timberline Dr
- 14111 Oak Brook Dr
- 12926 Timberline Dr
- 4636 173rd St
- 14511 Brookshire Dr
- 13282 Oak Brook Dr
- 12993 Oak Brook Dr
- 2815 147th St
- 2507 135th St
- 3931 NW 181st St
- 3943 NW 181st St






