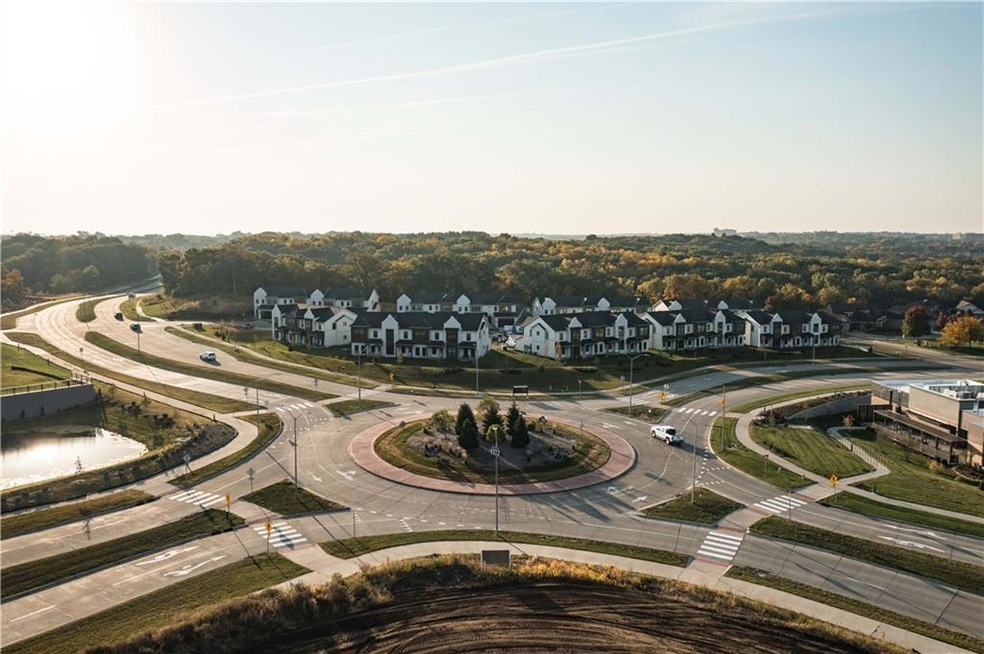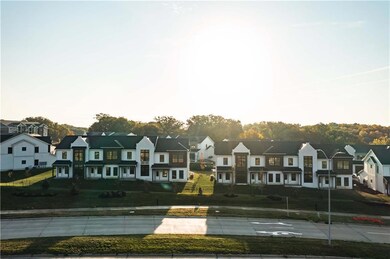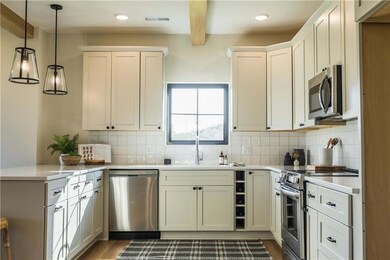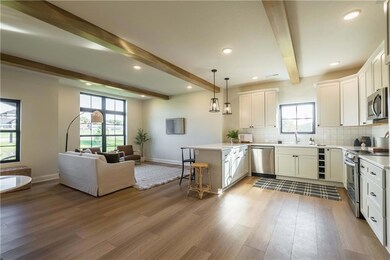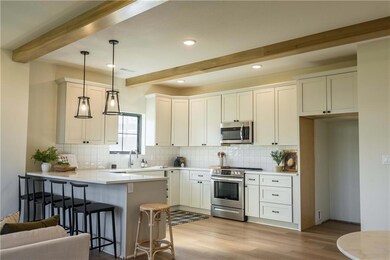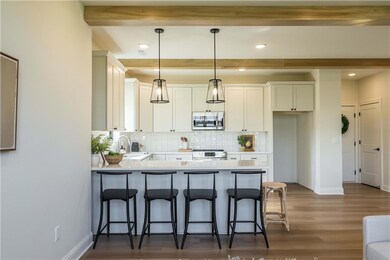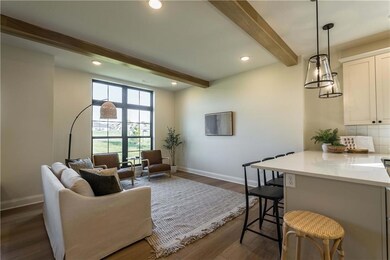
14162 Wilden Dr Urbandale, IA 50323
About This Home
As of April 2025Welcome to Calusa at Timberline Village, Caliber Iowa’s newest For Sale boutique townhomes! Calusa offers 35 impeccably designed townhomes allowing owners to select from 3 to 4-bedroom options at multiple price points. Inspired by European Romantic designs, the sophisticated and functional living of Calusa includes luxury vinyl planking (LVP), quartz countertops, beautiful kitchen backsplashes, custom cabinetry, upgraded patterned carpet, custom trim details, tile showers and many other upscale finishes that are sure to impress. The “Villa” plans at Calusa are another updated version of Caliber’s extremely popular For Sale townhome. Our Villa plans offer approximately 1,460 sf of finish including 3 bedrooms, 2 ½ bathrooms, 9’ ceilings on the main level, tiled shower walls in the master bath, large laundry area, an oversized two car garage and multiple other features that have made this a best-selling townhome throughout Des Moines.
Townhouse Details
Home Type
- Townhome
Year Built
- Built in 2021
HOA Fees
- $225 Monthly HOA Fees
Parking
- 2 Car Attached Garage
Home Design
- Brick Exterior Construction
- Cement Board or Planked
Interior Spaces
- 1,482 Sq Ft Home
- 2-Story Property
Bedrooms and Bathrooms
- 3 Bedrooms
Listing and Financial Details
- Assessor Parcel Number 312/03201-960-006
Community Details
Overview
- Caliber Property Management Association
Recreation
- Snow Removal
Ownership History
Purchase Details
Home Financials for this Owner
Home Financials are based on the most recent Mortgage that was taken out on this home.Purchase Details
Home Financials for this Owner
Home Financials are based on the most recent Mortgage that was taken out on this home.Similar Homes in Urbandale, IA
Home Values in the Area
Average Home Value in this Area
Purchase History
| Date | Type | Sale Price | Title Company |
|---|---|---|---|
| Warranty Deed | $320,000 | None Listed On Document | |
| Warranty Deed | $310,000 | -- |
Mortgage History
| Date | Status | Loan Amount | Loan Type |
|---|---|---|---|
| Previous Owner | $210,000 | New Conventional | |
| Previous Owner | $210,000 | New Conventional |
Property History
| Date | Event | Price | Change | Sq Ft Price |
|---|---|---|---|---|
| 04/23/2025 04/23/25 | Sold | $320,000 | -3.9% | $218 / Sq Ft |
| 04/02/2025 04/02/25 | Pending | -- | -- | -- |
| 02/25/2025 02/25/25 | For Sale | $333,000 | +7.4% | $227 / Sq Ft |
| 02/27/2023 02/27/23 | Sold | $310,000 | 0.0% | $209 / Sq Ft |
| 01/31/2023 01/31/23 | Pending | -- | -- | -- |
| 04/07/2022 04/07/22 | Price Changed | $310,000 | +1.6% | $209 / Sq Ft |
| 02/07/2022 02/07/22 | For Sale | $305,000 | -- | $206 / Sq Ft |
Tax History Compared to Growth
Tax History
| Year | Tax Paid | Tax Assessment Tax Assessment Total Assessment is a certain percentage of the fair market value that is determined by local assessors to be the total taxable value of land and additions on the property. | Land | Improvement |
|---|---|---|---|---|
| 2024 | -- | $307,500 | $29,100 | $278,400 |
| 2023 | $0 | $307,500 | $29,100 | $278,400 |
| 2022 | -- | $34,400 | $19,400 | $15,000 |
Agents Affiliated with this Home
-
Ingrid Williams

Seller's Agent in 2025
Ingrid Williams
RE/MAX
(515) 216-0848
118 in this area
1,272 Total Sales
-
Reid Petersen

Buyer's Agent in 2025
Reid Petersen
Agency Iowa
(515) 991-5335
5 in this area
91 Total Sales
-
Justin Washburn

Seller's Agent in 2023
Justin Washburn
Caliber Realty
(515) 238-4528
57 in this area
297 Total Sales
Map
Source: Des Moines Area Association of REALTORS®
MLS Number: 645313
APN: 312/03201-960-028
- 14134 Wilden Dr
- 3901 140th St
- 14102 Ridgemont Dr
- 4008 141st St
- 14227 Ridgemont Dr
- 13303 Douglas Pkwy
- 4110 140th St
- 4111 140th St
- 3805 144th St
- 12917 Timberline Dr
- 14111 Oak Brook Dr
- 12926 Timberline Dr
- 4636 173rd St
- 14511 Brookshire Dr
- 13282 Oak Brook Dr
- 12993 Oak Brook Dr
- 2815 147th St
- 2507 135th St
- 3931 NW 181st St
- 3943 NW 181st St
