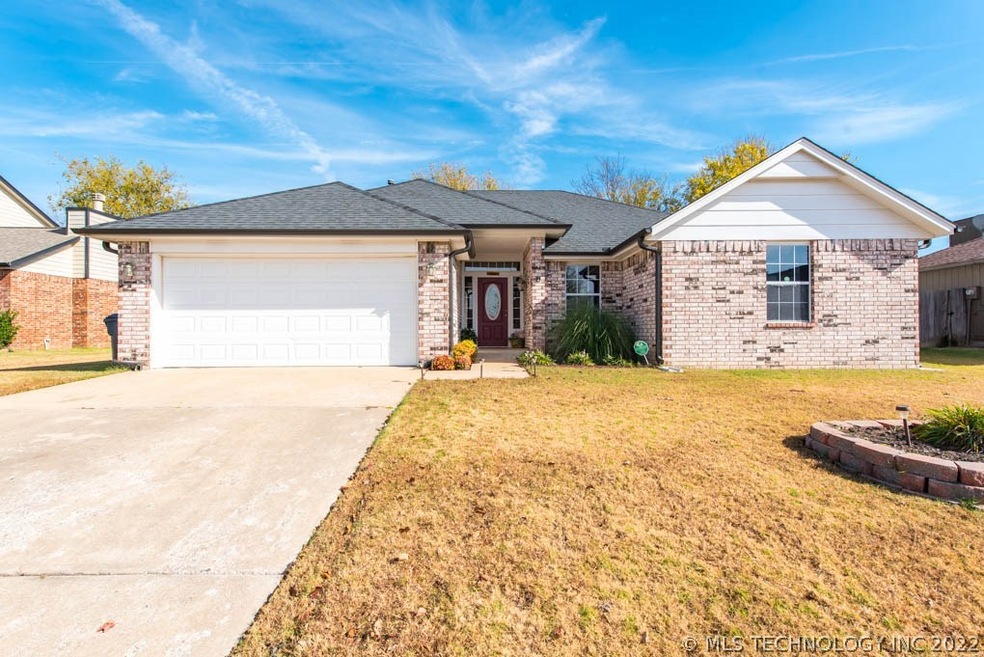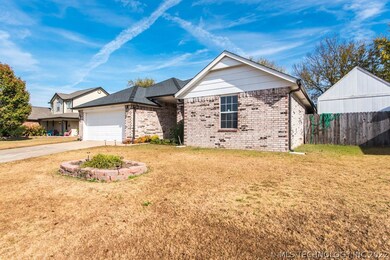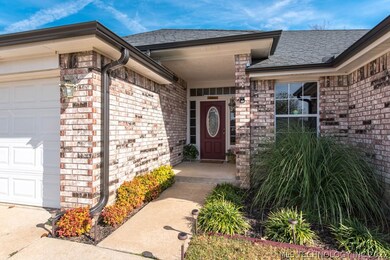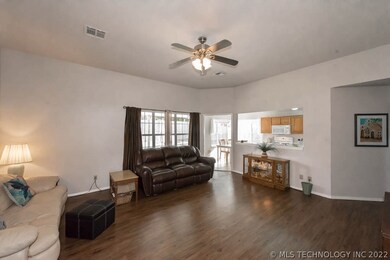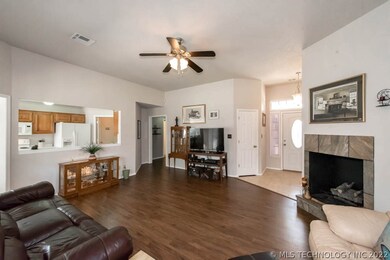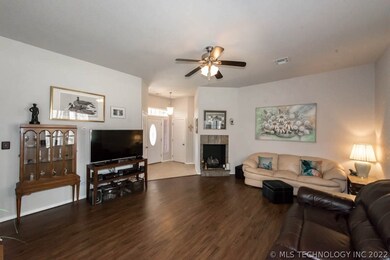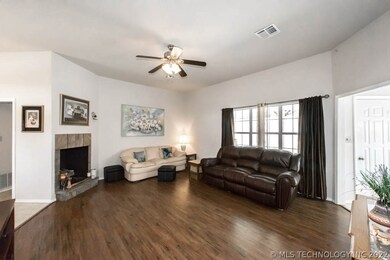
14165 S Glen St Glenpool, OK 74033
Highlights
- High Ceiling
- Covered patio or porch
- Storm Windows
- No HOA
- 2 Car Attached Garage
- Security System Owned
About This Home
As of December 2017Beautifully upgraded full-brick home. Newer carpet in BRs, wood-look luxury vinyl planks in LR. 9' ceilings in LR / MBR. Corner FP,.Granite in MBath, double sinks, Jacuzzi tub. Lrge covered patio in back for family gatherings. Eligible for 0% down RD loan
Last Buyer's Agent
Roger Colby
Inactive Office License #171943
Home Details
Home Type
- Single Family
Est. Annual Taxes
- $1,604
Year Built
- Built in 1999
Lot Details
- 8,250 Sq Ft Lot
- West Facing Home
Parking
- 2 Car Attached Garage
Home Design
- Brick Exterior Construction
- Slab Foundation
- Frame Construction
- Fiberglass Roof
- Vinyl Siding
- Asphalt
Interior Spaces
- 1,419 Sq Ft Home
- 1-Story Property
- High Ceiling
- Ceiling Fan
- Gas Log Fireplace
- Vinyl Clad Windows
- Insulated Windows
- Insulated Doors
- Dryer
Kitchen
- Electric Oven
- Electric Range
- Microwave
- Dishwasher
- Laminate Countertops
Flooring
- Carpet
- Tile
- Vinyl Plank
Bedrooms and Bathrooms
- 3 Bedrooms
- 2 Full Bathrooms
Home Security
- Security System Owned
- Storm Windows
- Fire and Smoke Detector
Eco-Friendly Details
- Energy-Efficient Windows
- Energy-Efficient Doors
Outdoor Features
- Covered patio or porch
- Rain Gutters
Schools
- Glenpool Elementary School
- Glenpool High School
Utilities
- Zoned Heating and Cooling
- Heating System Uses Gas
- Programmable Thermostat
- Gas Water Heater
- Phone Available
- Cable TV Available
Community Details
- No Home Owners Association
- Pepper Tree Subdivision
Ownership History
Purchase Details
Home Financials for this Owner
Home Financials are based on the most recent Mortgage that was taken out on this home.Purchase Details
Home Financials for this Owner
Home Financials are based on the most recent Mortgage that was taken out on this home.Purchase Details
Home Financials for this Owner
Home Financials are based on the most recent Mortgage that was taken out on this home.Purchase Details
Purchase Details
Home Financials for this Owner
Home Financials are based on the most recent Mortgage that was taken out on this home.Purchase Details
Home Financials for this Owner
Home Financials are based on the most recent Mortgage that was taken out on this home.Purchase Details
Purchase Details
Purchase Details
Similar Homes in Glenpool, OK
Home Values in the Area
Average Home Value in this Area
Purchase History
| Date | Type | Sale Price | Title Company |
|---|---|---|---|
| Joint Tenancy Deed | $149,000 | Executive Title & Escrow Llc | |
| Deed | -- | -- | |
| Warranty Deed | $130,000 | Titan Title & Closing Llc | |
| Interfamily Deed Transfer | -- | First American Title | |
| Warranty Deed | $109,000 | Tulsa Abstract & Title Co | |
| Corporate Deed | $99,000 | First American Title & Abstr | |
| Warranty Deed | $115,000 | First Amer Title & Abstract | |
| Warranty Deed | $104,000 | First Amer Title & Abstract | |
| Warranty Deed | $98,500 | -- |
Mortgage History
| Date | Status | Loan Amount | Loan Type |
|---|---|---|---|
| Open | $150,505 | New Conventional | |
| Previous Owner | $105,000 | No Value Available | |
| Previous Owner | -- | No Value Available | |
| Previous Owner | $127,645 | FHA | |
| Previous Owner | $108,097 | FHA | |
| Previous Owner | $100,867 | Purchase Money Mortgage |
Property History
| Date | Event | Price | Change | Sq Ft Price |
|---|---|---|---|---|
| 12/27/2017 12/27/17 | Sold | $149,000 | -0.6% | $105 / Sq Ft |
| 11/07/2017 11/07/17 | Pending | -- | -- | -- |
| 11/07/2017 11/07/17 | For Sale | $149,900 | +7.1% | $106 / Sq Ft |
| 07/29/2016 07/29/16 | Sold | $140,000 | -1.8% | $99 / Sq Ft |
| 06/02/2016 06/02/16 | Pending | -- | -- | -- |
| 06/02/2016 06/02/16 | For Sale | $142,500 | +9.6% | $100 / Sq Ft |
| 04/28/2014 04/28/14 | Sold | $130,000 | 0.0% | $92 / Sq Ft |
| 03/10/2014 03/10/14 | Pending | -- | -- | -- |
| 03/10/2014 03/10/14 | For Sale | $130,000 | -- | $92 / Sq Ft |
Tax History Compared to Growth
Tax History
| Year | Tax Paid | Tax Assessment Tax Assessment Total Assessment is a certain percentage of the fair market value that is determined by local assessors to be the total taxable value of land and additions on the property. | Land | Improvement |
|---|---|---|---|---|
| 2024 | $1,899 | $16,736 | $1,753 | $14,983 |
| 2023 | $1,899 | $17,219 | $1,653 | $15,566 |
| 2022 | $1,811 | $15,717 | $1,891 | $13,826 |
| 2021 | $1,918 | $16,390 | $1,972 | $14,418 |
| 2020 | $1,932 | $16,390 | $1,972 | $14,418 |
| 2019 | $1,946 | $16,390 | $1,972 | $14,418 |
| 2018 | $1,937 | $16,390 | $1,972 | $14,418 |
| 2017 | $1,781 | $15,400 | $1,972 | $13,428 |
| 2016 | $1,604 | $14,729 | $1,903 | $12,826 |
| 2015 | $1,546 | $14,300 | $1,848 | $12,452 |
| 2014 | $1,400 | $11,990 | $1,848 | $10,142 |
Agents Affiliated with this Home
-

Seller's Agent in 2017
Kevin Shahan
McGraw, REALTORS
(918) 419-2333
64 Total Sales
-
R
Buyer's Agent in 2017
Roger Colby
Inactive Office
-

Seller's Agent in 2016
Angie Cianfrone
Coldwell Banker Select
(918) 902-6930
3 in this area
95 Total Sales
-

Seller's Agent in 2014
Janice Koss
Coldwell Banker Select
(918) 694-9918
27 in this area
232 Total Sales
-
K
Buyer's Agent in 2014
Keith Madden
Inactive Office
Map
Source: MLS Technology
MLS Number: 1741924
APN: 85250-72-14-09580
- 475 E 143rd St
- 14111 S Hickory Place
- 13973 S Hickory St
- 13937 S Hickory St
- 14436 S Dogwood St
- 13936 S Ironwood Place
- 642 E 138th Place
- 13924 S Dogwood St
- 13803 S Hickory St
- 393 E 147th St S
- 243 E 141st St
- 245 E 148th St
- 394 E 147th St S
- 14346 S Kendalwood Blvd
- 224 E 148th St
- 13728 S Birch St
- 683 E Glenpool Blvd
- 462 E 136th Place
- 1194 E 142nd St
- 14418 S Kendalwood Blvd
