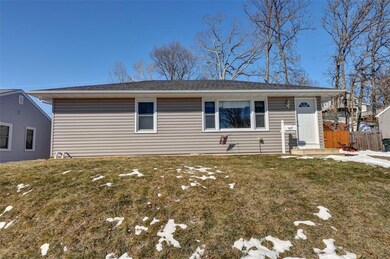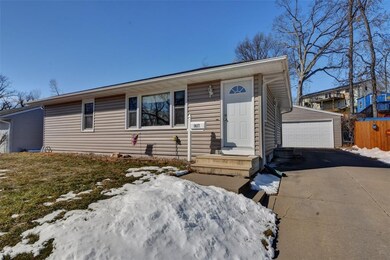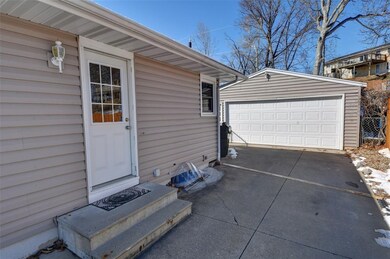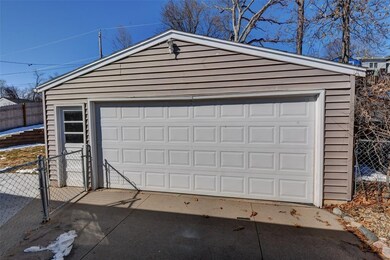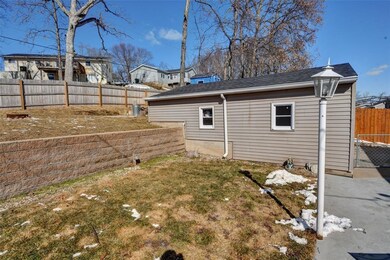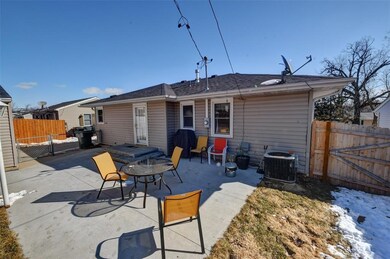
1417 38th St SE Cedar Rapids, IA 52403
Highlights
- Recreation Room
- Formal Dining Room
- Forced Air Cooling System
- Ranch Style House
- 2 Car Detached Garage
- 2-minute walk to Cheyenne Dog park
About This Home
As of April 2022This home has some of the best features, one is the removal of a wall to create a spacious dining room and can be converted back to create a 3rd bedroom if desired. Another amazing feature is the built in cubbies and plaster walls throughout as well as the hardwood flooring, that is in fantastic condition. Next we tour down the stairs to a wonderful rec room, bonus office space or whatever you choose and a full bath. The lot has been gorgeously maintained and updated with huge patio and fenced in yard. Please welcome your self to a tour soon.
Home Details
Home Type
- Single Family
Est. Annual Taxes
- $2,656
Year Built
- 1959
Lot Details
- 7,057 Sq Ft Lot
- Lot Dimensions are 60x117
- Fenced
Home Design
- Ranch Style House
- Poured Concrete
- Frame Construction
- Vinyl Construction Material
Interior Spaces
- Formal Dining Room
- Recreation Room
- Basement Fills Entire Space Under The House
Kitchen
- Range<<rangeHoodToken>>
- Dishwasher
- Disposal
Bedrooms and Bathrooms
- 2 Main Level Bedrooms
Laundry
- Dryer
- Washer
Parking
- 2 Car Detached Garage
- Garage Door Opener
Utilities
- Forced Air Cooling System
- Heating System Uses Gas
- Gas Water Heater
- Cable TV Available
Ownership History
Purchase Details
Home Financials for this Owner
Home Financials are based on the most recent Mortgage that was taken out on this home.Purchase Details
Home Financials for this Owner
Home Financials are based on the most recent Mortgage that was taken out on this home.Purchase Details
Home Financials for this Owner
Home Financials are based on the most recent Mortgage that was taken out on this home.Similar Homes in Cedar Rapids, IA
Home Values in the Area
Average Home Value in this Area
Purchase History
| Date | Type | Sale Price | Title Company |
|---|---|---|---|
| Warranty Deed | $175,000 | -- | |
| Warranty Deed | $145,000 | None Available | |
| Warranty Deed | $128,500 | None Available |
Mortgage History
| Date | Status | Loan Amount | Loan Type |
|---|---|---|---|
| Open | $157,500 | New Conventional | |
| Previous Owner | $104,000 | New Conventional | |
| Previous Owner | $116,000 | New Conventional | |
| Previous Owner | $87,500 | New Conventional | |
| Previous Owner | $23,800 | Second Mortgage Made To Cover Down Payment | |
| Previous Owner | $94,000 | Adjustable Rate Mortgage/ARM | |
| Previous Owner | $23,500 | Unknown | |
| Previous Owner | $118,030 | FHA | |
| Previous Owner | $101,000 | Fannie Mae Freddie Mac | |
| Closed | $17,500 | No Value Available |
Property History
| Date | Event | Price | Change | Sq Ft Price |
|---|---|---|---|---|
| 04/22/2022 04/22/22 | Sold | $175,000 | +9.4% | $114 / Sq Ft |
| 03/20/2022 03/20/22 | Pending | -- | -- | -- |
| 03/18/2022 03/18/22 | For Sale | $160,000 | +10.3% | $104 / Sq Ft |
| 06/05/2018 06/05/18 | Sold | $145,000 | -2.4% | $95 / Sq Ft |
| 04/09/2018 04/09/18 | Pending | -- | -- | -- |
| 04/04/2018 04/04/18 | For Sale | $148,500 | -- | $97 / Sq Ft |
Tax History Compared to Growth
Tax History
| Year | Tax Paid | Tax Assessment Tax Assessment Total Assessment is a certain percentage of the fair market value that is determined by local assessors to be the total taxable value of land and additions on the property. | Land | Improvement |
|---|---|---|---|---|
| 2023 | $2,798 | $150,600 | $29,700 | $120,900 |
| 2022 | $2,452 | $132,700 | $26,700 | $106,000 |
| 2021 | $2,466 | $127,300 | $26,700 | $100,600 |
| 2020 | $2,466 | $120,400 | $20,800 | $99,600 |
| 2019 | $2,132 | $107,400 | $20,800 | $86,600 |
| 2018 | $1,970 | $107,400 | $20,800 | $86,600 |
| 2017 | $1,988 | $99,800 | $20,800 | $79,000 |
| 2016 | $2,087 | $98,200 | $20,800 | $77,400 |
| 2015 | $2,121 | $99,659 | $20,790 | $78,869 |
| 2014 | $1,936 | $99,659 | $20,790 | $78,869 |
| 2013 | $1,890 | $99,659 | $20,790 | $78,869 |
Agents Affiliated with this Home
-
Jennifer Goerdt

Seller's Agent in 2022
Jennifer Goerdt
KW Advantage
(319) 350-1170
94 Total Sales
-
Jennifer Foss
J
Buyer's Agent in 2022
Jennifer Foss
eXp Realty
(319) 270-6287
36 Total Sales
-
Bob Hackney

Seller's Agent in 2018
Bob Hackney
SKOGMAN REALTY
(319) 350-2609
38 Total Sales
Map
Source: Cedar Rapids Area Association of REALTORS®
MLS Number: 2202596
APN: 14252-82006-00000
- 1505 38th St SE
- 3624 Bel Air Dr SE
- 1333 Harold Dr SE
- 3622 14th Ave SE
- 3518 Pioneer Ave SE
- 3516 Pioneer Ave SE
- 1623 Colony Ct SE
- 1310 42nd St SE Unit LotWP001
- 1310 42nd St SE
- 1126 Forest Glen Ct SE
- 1901 42nd St SE
- 1916 Oak Knolls Ct SE
- 3840 Vine Ave SE
- 1635 31st St SE
- 1635 31st St Land SE
- 1100 30th St SE
- 913 32nd St SE
- 654 34th St SE
- 2825 14th Ave SE
- 650 32nd St SE

