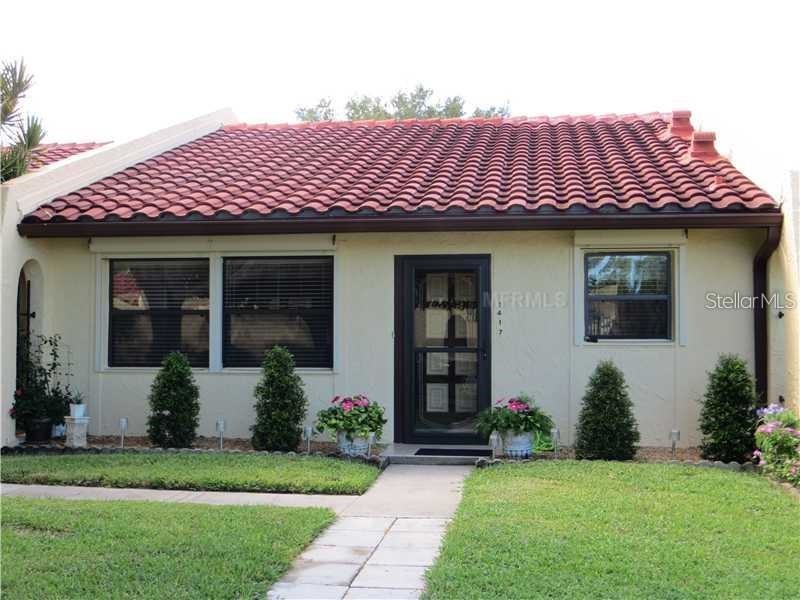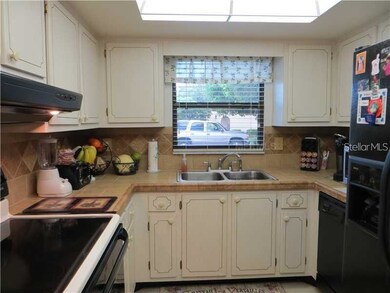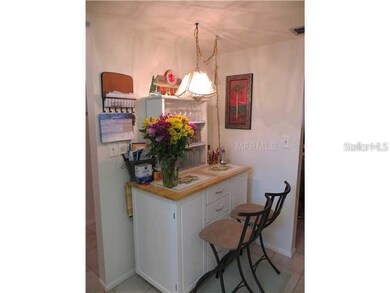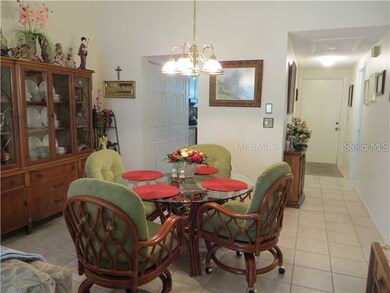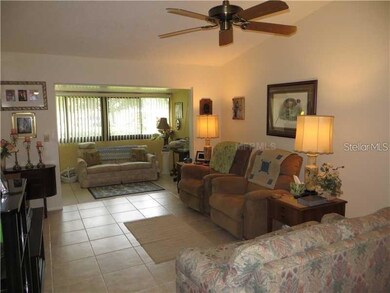
1417 57th St W Unit CP8 Bradenton, FL 34209
Highlights
- Senior Community
- Clubhouse
- Spanish Architecture
- 0.81 Acre Lot
- Vaulted Ceiling
- End Unit
About This Home
As of July 2021Welcome to Meadowcroft, the highly sought-after 55+community located in the heart of west Bradenton. Close to shopping, beautiful beaches, restaurants, fishing, golfing, medical facilities, parks, everything you need all within minutes. This 2 bed/2bath condo home has been lovingly cared for, well-maintained, updated, and is move-in ready. This is an end unit and has 2 split bedrooms each with its own en suite bath and walk-in closet. Tile floors are found throughout the main living spaces along with berber carpet in the bedrooms. The kitchen is equipped with great appliances including a newer fullsize washer and dryer. There is also a nook in the kitchen that comes in handy for either extra work space or a desk area. The enclosed lanai provides added living space and has a new watertight ceiling. The vaulted ceiling in the living room gives a spacious and roomy feel to the home. Both bathrooms have been updated with comfort height vanities and toilets. The master bathroom has a shower and the guest bath has a combination tub and shower. Newer water heater, too. When you want to enjoy sitting outside, there is a lovely little patio area just off the lanai. Each unit also comes with a covered carport area for your vehicle. Meadowcroft is pet-friendly and is an active community offering several events and social opportunities throughout the year. Participate as much or as little as you like. Meadowcroft offers a clubhouse, heated pool, tennis and shuffle board courts, and even a lakeside gazebo for a quite retreat. The monthly dues cover almost everything except your electric. Properties are selling fast in this market, so don't delay. Come check this one out soon and get ready to enjoy Florida living!
Last Agent to Sell the Property
FINE PROPERTIES License #3101644 Listed on: 05/30/2021

Property Details
Home Type
- Condominium
Est. Annual Taxes
- $2,314
Year Built
- Built in 1978
Lot Details
- End Unit
- North Facing Home
- Condo Land Included
HOA Fees
- $443 Monthly HOA Fees
Home Design
- Spanish Architecture
- Slab Foundation
- Tile Roof
- Block Exterior
- Stucco
Interior Spaces
- 1,002 Sq Ft Home
- 1-Story Property
- Vaulted Ceiling
- Ceiling Fan
- Combination Dining and Living Room
Kitchen
- Range
- Dishwasher
- Disposal
Flooring
- Carpet
- Ceramic Tile
Bedrooms and Bathrooms
- 2 Bedrooms
- Split Bedroom Floorplan
- Walk-In Closet
- 2 Full Bathrooms
Laundry
- Laundry in unit
- Dryer
- Washer
Home Security
Parking
- 1 Carport Space
- Open Parking
Outdoor Features
- Patio
- Outdoor Storage
Utilities
- Central Heating and Cooling System
- Electric Water Heater
Listing and Financial Details
- Down Payment Assistance Available
- Visit Down Payment Resource Website
- Tax Lot CP8
- Assessor Parcel Number 3937419459
Community Details
Overview
- Senior Community
- Association fees include cable TV, community pool, escrow reserves fund, fidelity bond, internet, maintenance structure, ground maintenance, manager, pool maintenance, recreational facilities, sewer, trash, water
- Meadowcroft/Paula Sypher Association, Phone Number (941) 792-9151
- Visit Association Website
- Meadowcroft Community
- Meadowcroft Prcl Q Subdivision
- Association Owns Recreation Facilities
- The community has rules related to deed restrictions, no truck, recreational vehicles, or motorcycle parking
- Rental Restrictions
Recreation
- Tennis Courts
- Recreation Facilities
- Shuffleboard Court
- Community Pool
Pet Policy
- Pets up to 25 lbs
- 1 Pet Allowed
Additional Features
- Clubhouse
- Hurricane or Storm Shutters
Ownership History
Purchase Details
Purchase Details
Home Financials for this Owner
Home Financials are based on the most recent Mortgage that was taken out on this home.Purchase Details
Home Financials for this Owner
Home Financials are based on the most recent Mortgage that was taken out on this home.Purchase Details
Home Financials for this Owner
Home Financials are based on the most recent Mortgage that was taken out on this home.Similar Homes in Bradenton, FL
Home Values in the Area
Average Home Value in this Area
Purchase History
| Date | Type | Sale Price | Title Company |
|---|---|---|---|
| Deed | $100 | -- | |
| Warranty Deed | $185,000 | Horizon Title | |
| Warranty Deed | $112,000 | Barnes Walker Title Inc | |
| Warranty Deed | $57,000 | -- |
Mortgage History
| Date | Status | Loan Amount | Loan Type |
|---|---|---|---|
| Previous Owner | $138,750 | New Conventional | |
| Previous Owner | $81,600 | Seller Take Back | |
| Previous Owner | $35,024 | Purchase Money Mortgage |
Property History
| Date | Event | Price | Change | Sq Ft Price |
|---|---|---|---|---|
| 07/12/2021 07/12/21 | Sold | $185,000 | 0.0% | $185 / Sq Ft |
| 05/31/2021 05/31/21 | Pending | -- | -- | -- |
| 05/30/2021 05/30/21 | For Sale | $185,000 | +65.2% | $185 / Sq Ft |
| 01/08/2014 01/08/14 | Sold | $112,000 | -10.4% | $112 / Sq Ft |
| 12/02/2013 12/02/13 | Pending | -- | -- | -- |
| 09/05/2013 09/05/13 | For Sale | $125,000 | -- | $125 / Sq Ft |
Tax History Compared to Growth
Tax History
| Year | Tax Paid | Tax Assessment Tax Assessment Total Assessment is a certain percentage of the fair market value that is determined by local assessors to be the total taxable value of land and additions on the property. | Land | Improvement |
|---|---|---|---|---|
| 2024 | $2,464 | $174,890 | -- | -- |
| 2023 | $2,421 | $169,796 | $0 | $0 |
| 2022 | $2,352 | $164,850 | $0 | $164,850 |
| 2021 | $2,360 | $126,000 | $0 | $126,000 |
| 2020 | $2,314 | $124,000 | $0 | $124,000 |
| 2019 | $2,054 | $103,000 | $0 | $103,000 |
| 2018 | $1,974 | $98,000 | $0 | $0 |
| 2017 | $1,834 | $105,000 | $0 | $0 |
| 2016 | $1,684 | $93,300 | $0 | $0 |
| 2015 | $432 | $73,550 | $0 | $0 |
| 2014 | $432 | $53,664 | $0 | $0 |
| 2013 | $431 | $52,871 | $0 | $0 |
Agents Affiliated with this Home
-
Melanie Johnson

Seller's Agent in 2021
Melanie Johnson
FINE PROPERTIES
(941) 704-7394
18 in this area
47 Total Sales
-
Ty Bruno
T
Buyer's Agent in 2021
Ty Bruno
HORIZON REALTY INTERNATIONAL
(941) 238-0953
5 in this area
30 Total Sales
Map
Source: Stellar MLS
MLS Number: A4502537
APN: 39374-1945-9
- 1431 57th St W Unit 1431
- 1421 57th St W Unit 1421
- 1437 57th St W Unit 1437
- 1412 56th St W Unit 1412
- 1446 56th St W Unit 1446
- 1409 57th St W Unit 1409
- 1304 56th St W Unit 1304
- 1430 57th St W
- 5625 15th Ave W Unit 5625
- 1314 57th St W Unit 1314
- 1214 56th St W
- 1210 56th St W Unit 1210
- 1414 58th St W
- 5709 13th Ave W
- 5321 13th Avenue Dr W
- 1302 58th St W Unit 1302
- 1216 58th St W
- 5126 15th Ave W
- 5306 19th Ave W
- 5706 10th Avenue Dr W
