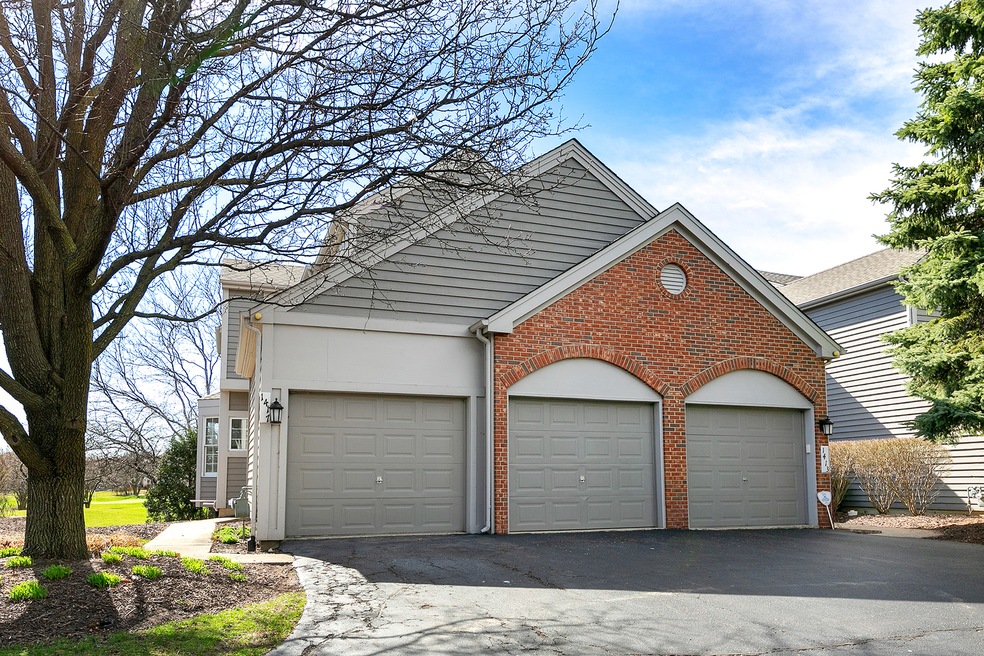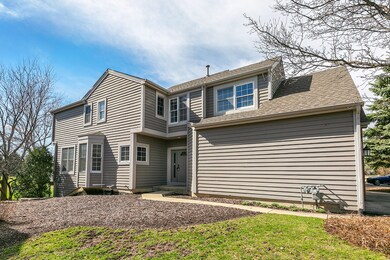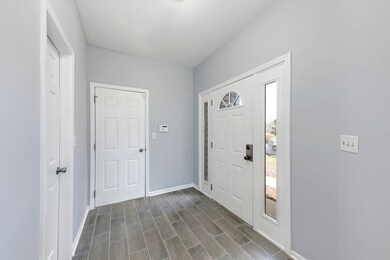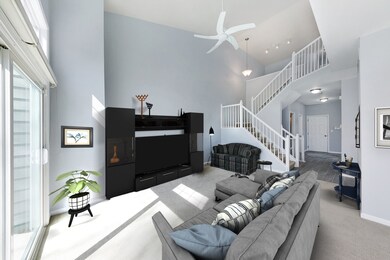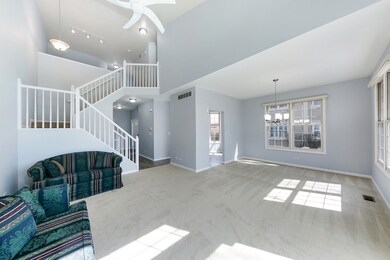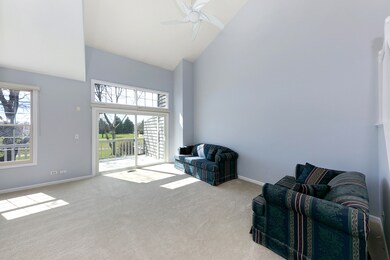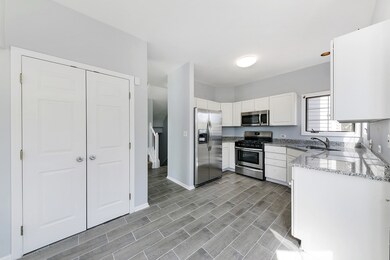
1417 Aberdeen Ct Unit 98 Naperville, IL 60564
Far East NeighborhoodHighlights
- On Golf Course
- Deck
- Loft
- White Eagle Elementary School Rated A
- Vaulted Ceiling
- End Unit
About This Home
As of May 2019Gorgeous Unit with Fresh Paint, Brand New Carpet, Granite Counters, Stainless Steel Appliances and ALL New Windows to be Installed Prior to Closing in Prestigious White Eagle Golf Course Overlooking 14th Green with a Panoramic View of Course. Home Features 2 Bedrooms, Loft and 2.5 Bathrooms. Bright and Spacious Living Room with Soaring Cathedral Ceilings, Formal Dining Area with Sliding Door to Oversized Deck. Kitchen with Fresh Look Boasts Eating Area Table Space and Large Pantry. Master Bedroom Suite with Luxury Bath and Amazing Custom Closet. Generous Size Secondary Bedroom. Finished Basement with Family Room and Corner Fireplace, Laundry Room and Loads of Storage. 2 Car Attached Garage! White Eagle Club Amenities. Close to Shopping, Dining and Highly Acclaimed District 204 Schools. See it Before it's GONE!
Last Agent to Sell the Property
RE/MAX Professionals Select License #475130406 Listed on: 04/12/2019

Property Details
Home Type
- Condominium
Est. Annual Taxes
- $7,919
Year Built
- 1995
Lot Details
- On Golf Course
- End Unit
- East or West Exposure
HOA Fees
- $320 per month
Parking
- Attached Garage
- Driveway
- Parking Included in Price
- Garage Is Owned
Home Design
- Brick Exterior Construction
- Slab Foundation
- Asphalt Shingled Roof
- Cedar
Interior Spaces
- Wet Bar
- Vaulted Ceiling
- Entrance Foyer
- Loft
- Storage
- Washer and Dryer Hookup
- Finished Basement
- Basement Fills Entire Space Under The House
Kitchen
- Breakfast Bar
- Oven or Range
- Dishwasher
Bedrooms and Bathrooms
- Primary Bathroom is a Full Bathroom
- Separate Shower
Outdoor Features
- Deck
Utilities
- Forced Air Heating and Cooling System
- Heating System Uses Gas
- Cable TV Available
Listing and Financial Details
- Homeowner Tax Exemptions
Community Details
Amenities
- Common Area
Pet Policy
- Pets Allowed
Ownership History
Purchase Details
Home Financials for this Owner
Home Financials are based on the most recent Mortgage that was taken out on this home.Purchase Details
Home Financials for this Owner
Home Financials are based on the most recent Mortgage that was taken out on this home.Purchase Details
Purchase Details
Home Financials for this Owner
Home Financials are based on the most recent Mortgage that was taken out on this home.Purchase Details
Home Financials for this Owner
Home Financials are based on the most recent Mortgage that was taken out on this home.Purchase Details
Home Financials for this Owner
Home Financials are based on the most recent Mortgage that was taken out on this home.Similar Homes in Naperville, IL
Home Values in the Area
Average Home Value in this Area
Purchase History
| Date | Type | Sale Price | Title Company |
|---|---|---|---|
| Warranty Deed | $297,500 | Attorney | |
| Special Warranty Deed | $170,000 | None Available | |
| Sheriffs Deed | -- | None Available | |
| Warranty Deed | $275,000 | C T I C Dupage | |
| Warranty Deed | $233,000 | Collar Counties Title Plant | |
| Trustee Deed | $220,000 | -- |
Mortgage History
| Date | Status | Loan Amount | Loan Type |
|---|---|---|---|
| Open | $234,500 | New Conventional | |
| Previous Owner | $238,000 | New Conventional | |
| Previous Owner | $209,250 | Purchase Money Mortgage | |
| Previous Owner | $144,200 | Unknown | |
| Previous Owner | $700,000 | Unknown | |
| Previous Owner | $150,000 | No Value Available | |
| Previous Owner | $197,400 | No Value Available |
Property History
| Date | Event | Price | Change | Sq Ft Price |
|---|---|---|---|---|
| 05/24/2019 05/24/19 | Sold | $297,500 | -0.8% | $206 / Sq Ft |
| 04/15/2019 04/15/19 | Pending | -- | -- | -- |
| 04/12/2019 04/12/19 | For Sale | $299,900 | +76.4% | $207 / Sq Ft |
| 08/12/2013 08/12/13 | Sold | $170,000 | +0.1% | $117 / Sq Ft |
| 05/20/2013 05/20/13 | Pending | -- | -- | -- |
| 05/03/2013 05/03/13 | Price Changed | $169,900 | -15.0% | $117 / Sq Ft |
| 04/12/2013 04/12/13 | For Sale | $199,900 | -- | $138 / Sq Ft |
Tax History Compared to Growth
Tax History
| Year | Tax Paid | Tax Assessment Tax Assessment Total Assessment is a certain percentage of the fair market value that is determined by local assessors to be the total taxable value of land and additions on the property. | Land | Improvement |
|---|---|---|---|---|
| 2024 | $7,919 | $113,438 | $29,080 | $84,358 |
| 2023 | $7,536 | $101,930 | $26,130 | $75,800 |
| 2022 | $7,675 | $98,850 | $25,340 | $73,510 |
| 2021 | $7,461 | $95,330 | $24,440 | $70,890 |
| 2020 | $7,524 | $95,330 | $24,440 | $70,890 |
| 2019 | $7,240 | $90,660 | $23,240 | $67,420 |
| 2018 | $6,295 | $78,720 | $20,180 | $58,540 |
| 2017 | $6,161 | $76,050 | $19,500 | $56,550 |
| 2016 | $6,030 | $72,980 | $18,710 | $54,270 |
| 2015 | $5,951 | $69,290 | $17,760 | $51,530 |
| 2014 | $6,248 | $70,610 | $18,100 | $52,510 |
| 2013 | $6,184 | $71,100 | $18,230 | $52,870 |
Agents Affiliated with this Home
-
Steve Malik

Seller's Agent in 2019
Steve Malik
RE/MAX
(630) 369-3000
96 Total Sales
-
Jean Hoyle

Buyer's Agent in 2019
Jean Hoyle
@ Properties
53 Total Sales
-
Ayoub Rabah

Seller's Agent in 2013
Ayoub Rabah
Coldwell Banker Realty
(312) 610-0929
-
Han Wang

Buyer's Agent in 2013
Han Wang
Charles Rutenberg Realty of IL
(630) 336-1258
4 in this area
82 Total Sales
Map
Source: Midwest Real Estate Data (MRED)
MLS Number: MRD10342809
APN: 07-33-310-102
- 3884 Cadella Cir Unit 1
- 1348 Amaranth Dr
- 1218 Birchdale Ln Unit 26
- 1411 Frenchmans Bend Dr
- 3560 Jeremy Ranch Ct
- 1440 Monarch Cir
- 3564 Monarch Cir
- 3730 Baybrook Dr Unit 26
- 4240 Kingshill Cir
- 1024 Lakestone Ln
- 3425 Butler Walk
- 10S154 Schoger Dr
- 4515 Chelsea Manor Cir
- 4511 Chelsea Manor Cir
- 3316 Club Ct
- 4328 Chelsea Manor Cir
- 4116 Chelsea Manor Cir
- 4141 Winslow Ct
- 4219 Chelsea Manor Cir
- 4118 Calder Ln
