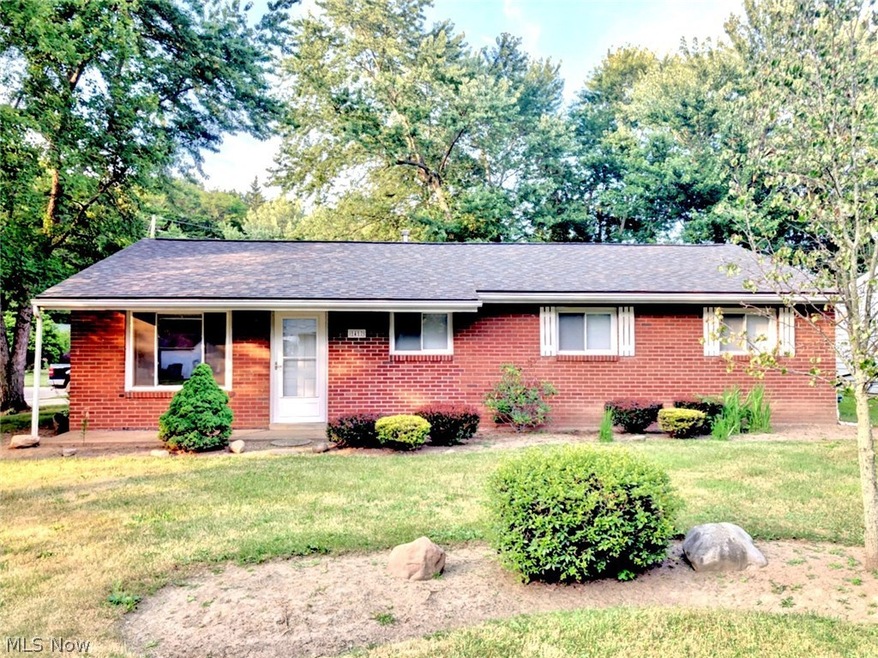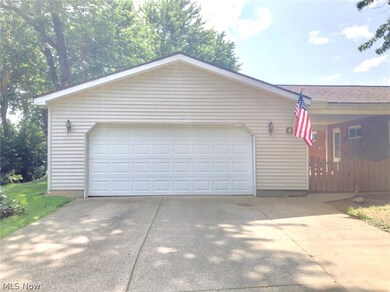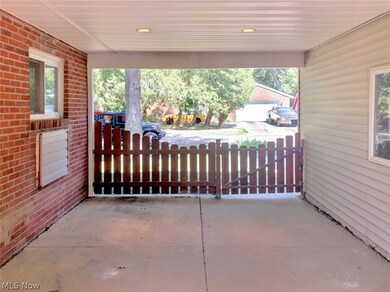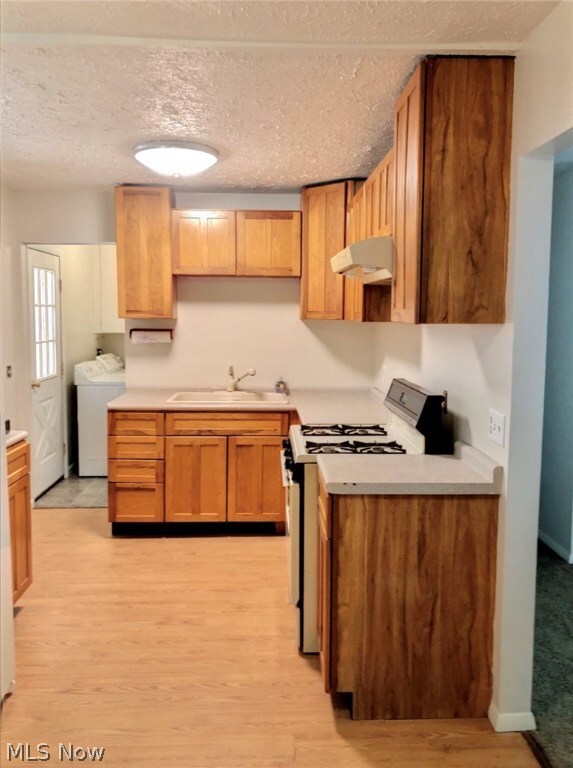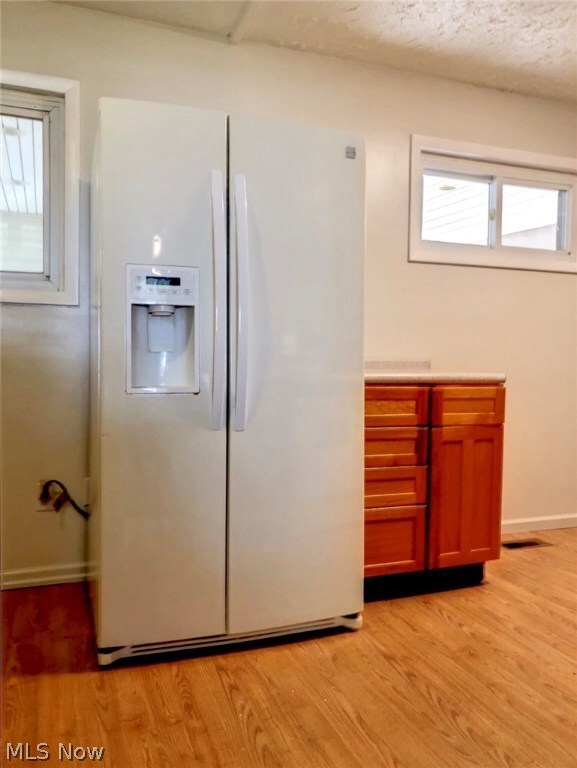
Estimated Value: $184,557 - $195,000
Highlights
- 1 Fireplace
- 2 Car Detached Garage
- Forced Air Heating and Cooling System
- No HOA
- Patio
- Privacy Fence
About This Home
As of August 2018Situated on a corner lot, this spot offers quick and easy access to the local businesses and major free ways without sacrificing any measure of tranquility. Besides the fact that all your people will have their own space with 4 bedrooms, this home has been updated, basically, from top to bottom. The list of NEW's are plenty...carpet, paint, electrical, lighting, and bathrooms (pretty white subway tile in the shower). Most of the big ticket or expensive items have been replaced or updated the past several years. That's definitely a load off your shoulders when it comes to buying a home. Outside you'll find a generously sized 2 car garage, connected to the house by a covered patio. There's still time to take advantage of the hot August weather with the above ground pool. All you need is your swim suit, some sunscreen, and, maybe a margarita or two. Homes like this are going super fast in this market...you better hurry before it's gone.
Last Agent to Sell the Property
Keller Williams Chervenic Rlty License #2005016707 Listed on: 07/12/2018

Home Details
Home Type
- Single Family
Est. Annual Taxes
- $1,555
Year Built
- Built in 1960
Lot Details
- 8,451 Sq Ft Lot
- Privacy Fence
- Wood Fence
Parking
- 2 Car Detached Garage
Home Design
- Brick Exterior Construction
- Fiberglass Roof
- Asphalt Roof
Interior Spaces
- 1,215 Sq Ft Home
- 1-Story Property
- 1 Fireplace
Kitchen
- Built-In Oven
- Range
Bedrooms and Bathrooms
- 4 Bedrooms
- 1.5 Bathrooms
Laundry
- Dryer
- Washer
Outdoor Features
- Patio
Utilities
- Forced Air Heating and Cooling System
- Heating System Uses Gas
Community Details
- No Home Owners Association
- Beechcrest Subdivision
Listing and Financial Details
- Home warranty included in the sale of the property
- Assessor Parcel Number 04-050-20-00-065-000
Ownership History
Purchase Details
Home Financials for this Owner
Home Financials are based on the most recent Mortgage that was taken out on this home.Purchase Details
Purchase Details
Home Financials for this Owner
Home Financials are based on the most recent Mortgage that was taken out on this home.Similar Homes in Kent, OH
Home Values in the Area
Average Home Value in this Area
Purchase History
| Date | Buyer | Sale Price | Title Company |
|---|---|---|---|
| Hudak Joseph A | $121,050 | Village Title Agency Llc | |
| Ewart Ii Allen W | -- | None Available | |
| Ewart Ii Allen W | $90,000 | Miller Examining Service Inc |
Mortgage History
| Date | Status | Borrower | Loan Amount |
|---|---|---|---|
| Open | Hudak Joseph A | $120,808 | |
| Closed | Hudak Joseph A | $121,000 | |
| Previous Owner | Ewart Ii Allen W | $89,600 | |
| Previous Owner | Ewart Ii Allen W | $87,500 | |
| Previous Owner | Ewart Ii Allen W | $88,600 |
Property History
| Date | Event | Price | Change | Sq Ft Price |
|---|---|---|---|---|
| 08/30/2018 08/30/18 | Sold | $121,000 | -2.4% | $100 / Sq Ft |
| 07/19/2018 07/19/18 | Pending | -- | -- | -- |
| 07/12/2018 07/12/18 | For Sale | $124,000 | -- | $102 / Sq Ft |
Tax History Compared to Growth
Tax History
| Year | Tax Paid | Tax Assessment Tax Assessment Total Assessment is a certain percentage of the fair market value that is determined by local assessors to be the total taxable value of land and additions on the property. | Land | Improvement |
|---|---|---|---|---|
| 2024 | $2,638 | $54,780 | $7,460 | $47,320 |
| 2023 | $2,436 | $40,640 | $6,510 | $34,130 |
| 2022 | $2,443 | $40,640 | $6,510 | $34,130 |
| 2021 | $2,372 | $40,640 | $6,510 | $34,130 |
| 2020 | $2,167 | $33,600 | $6,510 | $27,090 |
| 2019 | $2,142 | $33,600 | $6,510 | $27,090 |
| 2018 | $1,555 | $28,950 | $6,510 | $22,440 |
| 2017 | $1,555 | $28,950 | $6,510 | $22,440 |
| 2016 | $1,551 | $28,950 | $6,510 | $22,440 |
| 2015 | $2,067 | $28,950 | $6,510 | $22,440 |
| 2014 | $2,013 | $28,950 | $6,510 | $22,440 |
| 2013 | $1,971 | $28,950 | $6,510 | $22,440 |
Agents Affiliated with this Home
-
Dannie Moore

Seller's Agent in 2018
Dannie Moore
Keller Williams Chervenic Rlty
(330) 607-8445
1 in this area
201 Total Sales
-
Kathleen Jaczo

Buyer's Agent in 2018
Kathleen Jaczo
Coldwell Banker Schmidt Realty
(330) 221-0181
65 Total Sales
Map
Source: MLS Now
MLS Number: 4017553
APN: 04-050-20-00-065-000
- 3568 Elmhurst Ct
- 3618 Elmhurst Ct
- 1523 Queenstown Rd
- 3853 Morley Dr
- 3451 Hanover Dr
- 3829 Boydell Rd
- 1547 Tallmadge Rd
- 4150 Pembroke Dr
- 4151 Chapman Dr
- 4167 Chapman Dr
- 4156 Whitestone Rd
- 3242 State Route 43
- 3868 Willow Way
- 1884 Old Forge Rd
- 3868 Lor-Ron Ave
- 3130 Hollybrook Ln
- 3090 State Route 43
- 1354 Brimfield Dr
- 1463 Brimfield Dr
- 2836 Congress Lake Rd
- 1417 Arcadia Rd
- 1425 Arcadia Rd
- 1418 Arcadia Rd
- 1426 Arcadia Rd
- 1411 Arcadia Rd
- 1431 Arcadia Rd
- 1412 Arcadia Rd
- 1440 Cherrywood Rd
- 1409 Arcadia Rd
- 1432 Arcadia Rd
- 1406 Arcadia Rd
- 1429 Cherrywood Rd
- 1439 Arcadia Rd
- 3727 Duffield Rd
- 1403 Arcadia Rd
- 1443 Cherrywood Rd
- 1440 Arcadia Rd
- 1403 Brookdale Ln
- 1411 Brookdale Ln
- 3721 Duffield Rd
