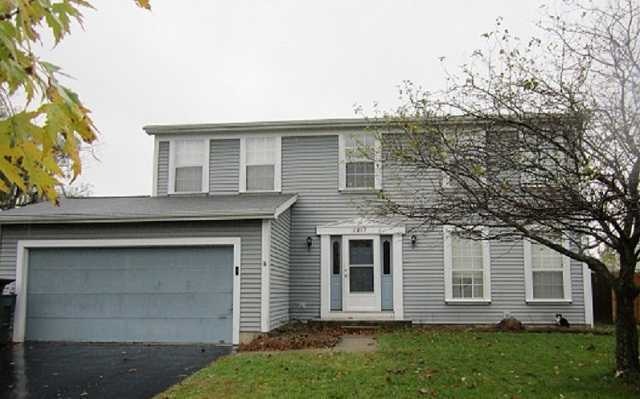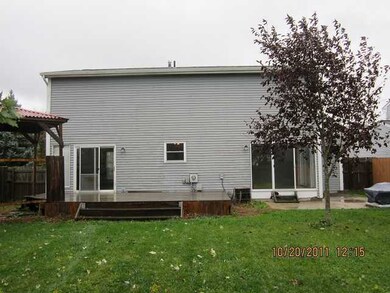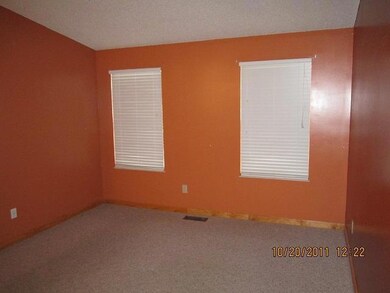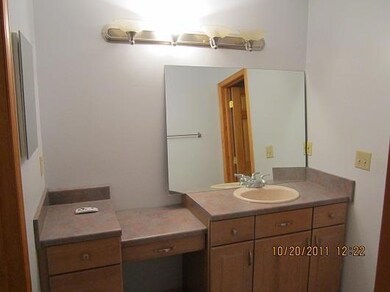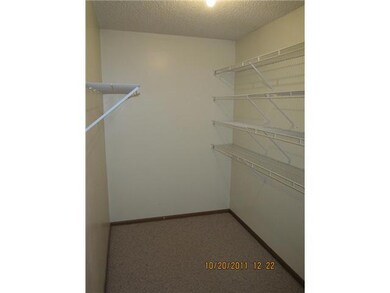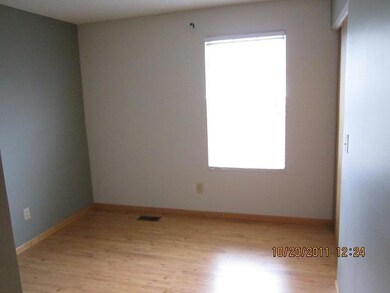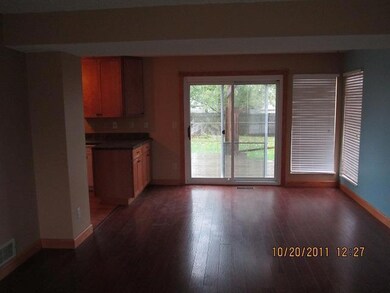
1417 Beetree St Galloway, OH 43119
Laurel Greene NeighborhoodEstimated Value: $283,000 - $305,000
Highlights
- Deck
- Attached Garage
- Central Air
- Fenced Yard
About This Home
As of January 2012Homesteps Winter Sales Promotion! Seller offering 2-Yr Home Warranty, 3% Buyer's closing costs & 1k selling agent bonus, for owner occupied. Pre approval letter or proof of funds required with offer. Promo period: 11/15/11 thru 1/31/12 This property is eligible under the Freddie Mac First Look Initiative thru 11/23/11.
Last Agent to Sell the Property
Home Network License #2018002813 Listed on: 11/09/2011

Last Buyer's Agent
Teresa Polk
Howard Hanna Real Estate Svcs
Home Details
Home Type
- Single Family
Year Built
- Built in 1991
Lot Details
- 7,405 Sq Ft Lot
- Fenced Yard
Parking
- Attached Garage
Interior Spaces
- 1,542 Sq Ft Home
- 2-Story Property
- Partial Basement
- Laundry on lower level
Bedrooms and Bathrooms
- 3 Bedrooms
Outdoor Features
- Deck
Utilities
- Central Air
- Heating System Uses Gas
Listing and Financial Details
- Assessor Parcel Number 570-182151
Ownership History
Purchase Details
Home Financials for this Owner
Home Financials are based on the most recent Mortgage that was taken out on this home.Purchase Details
Purchase Details
Home Financials for this Owner
Home Financials are based on the most recent Mortgage that was taken out on this home.Purchase Details
Purchase Details
Home Financials for this Owner
Home Financials are based on the most recent Mortgage that was taken out on this home.Purchase Details
Purchase Details
Similar Homes in Galloway, OH
Home Values in the Area
Average Home Value in this Area
Purchase History
| Date | Buyer | Sale Price | Title Company |
|---|---|---|---|
| Phipps Nathan | $90,500 | Independent | |
| Federal Home Loan Mortgage Corporation | $80,000 | Attorney | |
| Bohland Misty | $139,000 | Attorney | |
| Harnar Todd E | -- | Attorney | |
| Harnar Todd E | $98,500 | -- | |
| -- | $86,400 | -- | |
| -- | $217,500 | -- |
Mortgage History
| Date | Status | Borrower | Loan Amount |
|---|---|---|---|
| Open | Phipps Nathan | $72,400 | |
| Previous Owner | Bohland Misty | $139,000 | |
| Previous Owner | Harnar Todd E | $63,000 | |
| Previous Owner | Harnar Todd E | $81,500 | |
| Previous Owner | Harnar Todd E | $97,444 |
Property History
| Date | Event | Price | Change | Sq Ft Price |
|---|---|---|---|---|
| 03/27/2025 03/27/25 | Off Market | $90,500 | -- | -- |
| 01/06/2012 01/06/12 | Sold | $90,500 | -7.2% | $59 / Sq Ft |
| 12/07/2011 12/07/11 | Pending | -- | -- | -- |
| 11/07/2011 11/07/11 | For Sale | $97,500 | -- | $63 / Sq Ft |
Tax History Compared to Growth
Tax History
| Year | Tax Paid | Tax Assessment Tax Assessment Total Assessment is a certain percentage of the fair market value that is determined by local assessors to be the total taxable value of land and additions on the property. | Land | Improvement |
|---|---|---|---|---|
| 2024 | $3,160 | $86,660 | $21,980 | $64,680 |
| 2023 | $3,104 | $86,660 | $21,980 | $64,680 |
| 2022 | $2,407 | $49,320 | $8,890 | $40,430 |
| 2021 | $2,455 | $49,320 | $8,890 | $40,430 |
| 2020 | $2,441 | $49,320 | $8,890 | $40,430 |
| 2019 | $2,299 | $40,990 | $7,420 | $33,570 |
| 2018 | $2,399 | $40,990 | $7,420 | $33,570 |
| 2017 | $2,394 | $40,990 | $7,420 | $33,570 |
| 2016 | $2,510 | $41,480 | $6,440 | $35,040 |
| 2015 | $2,510 | $41,480 | $6,440 | $35,040 |
| 2014 | $2,512 | $41,480 | $6,440 | $35,040 |
| 2013 | $1,312 | $43,680 | $6,790 | $36,890 |
Agents Affiliated with this Home
-
Jeannie Bailey

Seller's Agent in 2012
Jeannie Bailey
Home Network
26 Total Sales
-
T
Buyer's Agent in 2012
Teresa Polk
Howard Hanna Real Estate Svcs
Map
Source: Columbus and Central Ohio Regional MLS
MLS Number: 211037602
APN: 570-182151
- 1400 Beetree St
- 1433 Beetree St
- 1279 Reana Dr
- 6024 Winterberry Dr
- 5930 Parkglen Rd
- 5983 Epernay Way
- 1310 Sweetbay Place
- 6267 Greenhaven Ave
- 1111 Greeley Dr
- 1703 Ringfield Dr
- 1041 Clifton Chase Dr
- 1095 Greeley Dr
- 1275 Hathersage Place
- 1104 Arbor Oaks Ln Unit 1104
- 5756 Saffron Ave
- 1004 Oak Bay Dr Unit 1004
- 5727 Sundial Dr
- 5827 Chanwick Dr
- 1871 Galloway Rd
- 6596 Bellmouth Rd
- 1417 Beetree St
- 1425 Beetree St
- 1409 Beetree St
- 1418 Tilia Ct
- 1401 Beetree St
- 1410 Tilia Ct
- 1426 Tilia Ct
- 1400 Tilia Ct
- 1416 Beetree St
- 1424 Beetree St
- 1393 Beetree St
- 1408 Beetree St
- 1441 Beetree St
- 1432 Beetree St
- 1394 Tilia Ct
- 1432 Tilia Ct
- 1440 Beetree St
- 1385 Beetree St
- 1386 Tilia Ct
- 1392 Beetree St
