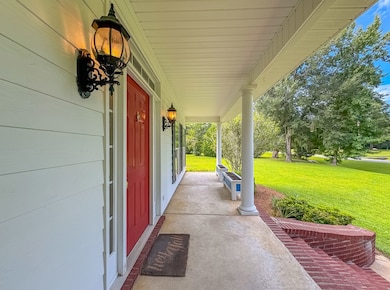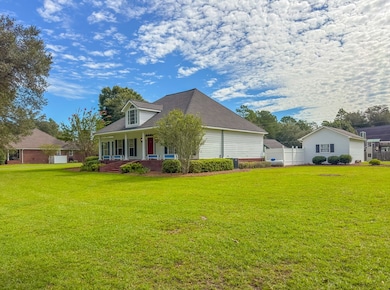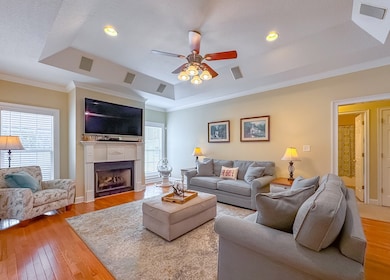1417 College Rd Bainbridge, GA 39819
Estimated payment $2,375/month
Highlights
- Vinyl Pool
- Wood Flooring
- Covered Patio or Porch
- Traditional Architecture
- Bonus Room
- Breakfast Area or Nook
About This Home
Charming Southern Home with In ground Pool......Welcome to this beautifully maintained home that blends charm, comfort, and modern convenience. Featuring a large front porch with stately columns and brick steps, this home offers inviting curb appeal and a warm welcome. Walk in to large foyer open to dining room, living room with deep crown molding and high ceilings. kitchen and breakfast area overlooking the pool. Split bedroom plan with primary suite and primary bath with amazing walk in closet, double vanities, separate shower, and jacuzzi tub. Upstairs bonus room and additional 4th bedroom. Oversized garage with (25 x 30) additional storage closet. Step outside to your Fenced in back yard with beautiful in ground pool and building for pool house or workshop perfect for entertaining and relaxing with friends and family. Manicured, well established yards this property provides both elegance and functionality. Don't miss the opportunity to make this stunning property your own. Call today!
Listing Agent
Era Simpson Realty Brokerage Phone: 2292439200 License #273681 Listed on: 09/11/2025
Home Details
Home Type
- Single Family
Year Built
- Built in 2004
Lot Details
- 0.9 Acre Lot
- Back Yard Fenced
Parking
- 2 Car Garage
Home Design
- Traditional Architecture
- Split Level Home
- Brick Exterior Construction
- Slab Foundation
- Shingle Roof
- Cement Siding
Interior Spaces
- 2,500 Sq Ft Home
- 2-Story Property
- Crown Molding
- Sheet Rock Walls or Ceilings
- Ceiling Fan
- Recessed Lighting
- Gas Log Fireplace
- Double Pane Windows
- Entrance Foyer
- Bonus Room
- Fire and Smoke Detector
- Laundry Room
Kitchen
- Breakfast Area or Nook
- Stove
- Dishwasher
Flooring
- Wood
- Carpet
- Ceramic Tile
Bedrooms and Bathrooms
- 4 Bedrooms
- Walk-In Closet
- 2 Full Bathrooms
- Dual Vanity Sinks in Primary Bathroom
- Soaking Tub
- Primary Bathroom includes a Walk-In Shower
- Spa Bath
- Separate Shower
Pool
- Vinyl Pool
- Spa
Outdoor Features
- Covered Patio or Porch
- Separate Outdoor Workshop
- Outdoor Storage
Utilities
- Central Heating and Cooling System
- Septic System
- High Speed Internet
Community Details
Map
Home Values in the Area
Average Home Value in this Area
Tax History
| Year | Tax Paid | Tax Assessment Tax Assessment Total Assessment is a certain percentage of the fair market value that is determined by local assessors to be the total taxable value of land and additions on the property. | Land | Improvement |
|---|---|---|---|---|
| 2024 | $3,896 | $125,036 | $7,000 | $118,036 |
| 2023 | $3,802 | $125,036 | $7,000 | $118,036 |
| 2022 | $3,661 | $120,454 | $7,000 | $113,454 |
| 2021 | $3,489 | $111,950 | $7,000 | $104,950 |
| 2020 | $3,287 | $100,034 | $7,000 | $93,034 |
| 2019 | $3,236 | $94,886 | $7,000 | $87,886 |
| 2018 | $3,216 | $93,622 | $7,000 | $86,622 |
| 2017 | $3,237 | $92,590 | $7,000 | $85,590 |
| 2016 | $2,997 | $87,436 | $7,000 | $80,436 |
| 2015 | $3,144 | $87,436 | $7,000 | $80,436 |
| 2014 | $2,639 | $87,436 | $7,000 | $80,436 |
| 2013 | -- | $80,846 | $7,000 | $73,846 |
Property History
| Date | Event | Price | List to Sale | Price per Sq Ft | Prior Sale |
|---|---|---|---|---|---|
| 12/08/2025 12/08/25 | Price Changed | $389,900 | -2.5% | $156 / Sq Ft | |
| 10/02/2025 10/02/25 | Price Changed | $399,900 | -5.9% | $160 / Sq Ft | |
| 09/11/2025 09/11/25 | For Sale | $425,000 | +78.9% | $170 / Sq Ft | |
| 02/14/2018 02/14/18 | Sold | $237,500 | -1.0% | $95 / Sq Ft | View Prior Sale |
| 01/10/2018 01/10/18 | Pending | -- | -- | -- | |
| 01/02/2018 01/02/18 | For Sale | $239,900 | +7.1% | $96 / Sq Ft | |
| 04/22/2016 04/22/16 | Sold | $223,900 | -5.9% | $90 / Sq Ft | View Prior Sale |
| 03/10/2016 03/10/16 | Pending | -- | -- | -- | |
| 11/06/2015 11/06/15 | For Sale | $237,900 | +0.2% | $95 / Sq Ft | |
| 01/15/2014 01/15/14 | Sold | $237,500 | -1.0% | $95 / Sq Ft | View Prior Sale |
| 01/08/2014 01/08/14 | For Sale | $240,000 | -- | $96 / Sq Ft |
Purchase History
| Date | Type | Sale Price | Title Company |
|---|---|---|---|
| Warranty Deed | $237,500 | -- | |
| Warranty Deed | $223,900 | -- | |
| Warranty Deed | $235,800 | -- | |
| Warranty Deed | $237,500 | -- |
Mortgage History
| Date | Status | Loan Amount | Loan Type |
|---|---|---|---|
| Open | $225,625 | New Conventional | |
| Previous Owner | $216,427 | FHA | |
| Previous Owner | $237,500 | VA |
Source: Southwest Georgia Board of REALTORS®
MLS Number: 14274
APN: B079C-009-000
- 0 Meadow Ridge Dr
- 2219 Wyndham Way
- 2107 Hughes St
- 1404 College Rd
- 0 Knollwood Cir Unit 10601153
- 2010 Ashton Way
- 2451 Lake Douglas Rd
- 1901 Douglas Dr
- 1715 Douglas Dr
- 1512 Douglas Dr
- 1600 Dogwood Dr
- 1602 Twin Lakes Dr
- 1604 Twin Lakes Dr
- 1310 Douglas Dr
- 1504 Woodland Dr
- 1511 Woodland Dr
- 168 Douglas Pointe Dr
- 1907 Gragg St
- 1702 Culbreth St
- 1810 Lake Douglas Rd
- 1503 E College St Unit 10
- 1510 S West St
- 223 N Donalson St
- 1000 Faceville Hwy
- 129 Jean Dr
- 805 Martin St
- 805 Martin St
- 2175 John Thursby Rd
- 145 Horseshoe Dr
- 805 NE 1st St
- 703 NE 3rd St
- 307 17th Ave NW
- 7 1st St
- 501 4th St NE
- 815 East Blvd NE
- 64 N Cleveland St
- 470 Frank Jackson Rd
- 851 Maple St
- 103 Bremond St
- 1880 Pat Thomas Pkwy







