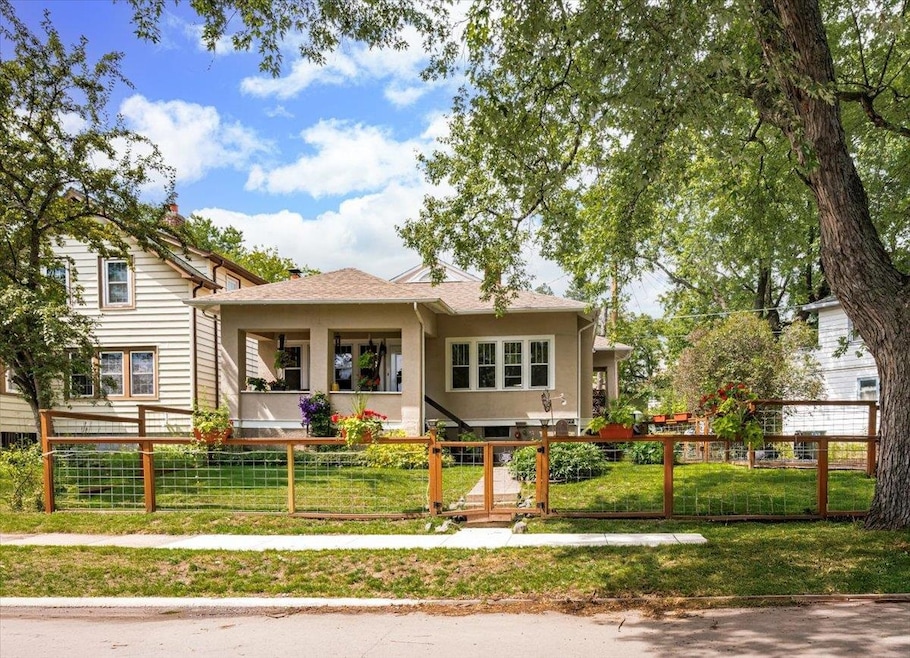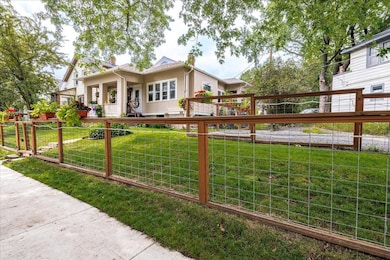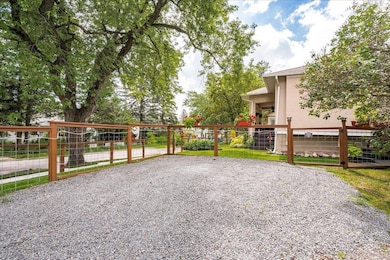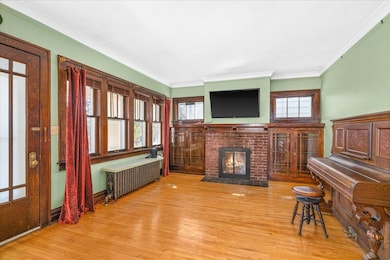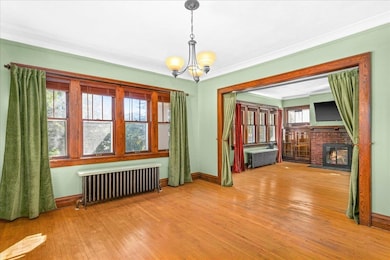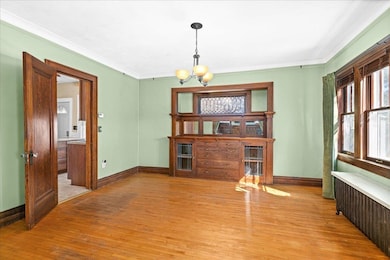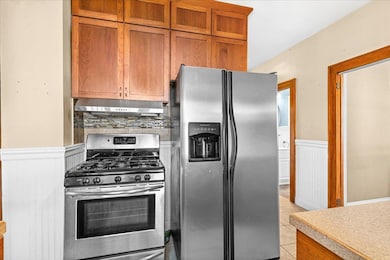1417 E 10th St Duluth, MN 55805
East Hillside NeighborhoodEstimated payment $1,717/month
Highlights
- Recreation Room
- Traditional Architecture
- Corner Lot
- East High School Rated 10
- Wood Flooring
- No HOA
About This Home
Seller offering 2/1 rate buydown! Take the advantage of payments based on 3.99% the first year and 4.99% the second year available through preferred lender - Thousands in savings up front, and monthly payments years 1 & 2 could be CHEAPER THAN RENT! Character galore & modern updates come together at this 3 BR, 2 BA Chester Park charmer. Close to UMD & walking distance to Superior Hiking Trail - You'll love all the historic finishings featured in this home from natural original woodwork, to gorgeous built-ins, crystal doorknobs, hardwood floors and more. Sitting on a corner lot, the yard is fully-fenced with loads of perennials and is perfect for pets, outdoor relaxation, or just hanging out. Soak in the crisp fall mornings on the covered front porch, and enjoy the convenience of multiple off-street parking spots w/ recent gravel refresh; plus, a storage shed in back for all your gardening & outdoor tools. Enjoy dinner parties with a main level formal dining room featuring a natural wood China hutch/display cabinet, or settle in with a good book just steps away in the living room where beautiful built-ins surround the fireplace. The kitchen offers more modern updates with full-height cabinets, a gas range, SS appliances, and a brand new SS dishwasher. Single-level living is feasible with 2 main floor bedrooms, an office, and full bath all on the main level. Downstairs, you'll find extra living space with a sizable rec room, a third bedroom w/ egress window, newer 3/4 bath, and two heated storage rooms - one which could function as the perfect workout room or craft space. Schedule your showing today and start packing!
Home Details
Home Type
- Single Family
Est. Annual Taxes
- $3,353
Year Built
- Built in 1922
Lot Details
- 4,356 Sq Ft Lot
- Fenced Yard
- Corner Lot
Home Design
- Traditional Architecture
- Concrete Foundation
- Wood Frame Construction
- Asphalt Shingled Roof
- Stucco Exterior
Interior Spaces
- 1-Story Property
- Woodwork
- Ceiling Fan
- Wood Burning Fireplace
- Living Room
- Formal Dining Room
- Den
- Recreation Room
- Lower Floor Utility Room
- Washer and Dryer Hookup
- Storage Room
- Wood Flooring
Kitchen
- Range
- Freezer
- Dishwasher
Bedrooms and Bathrooms
- 3 Bedrooms
- Bathroom on Main Level
Finished Basement
- Basement Fills Entire Space Under The House
- Bedroom in Basement
- Recreation or Family Area in Basement
- Finished Basement Bathroom
Parking
- No Garage
- Gravel Driveway
Outdoor Features
- Storage Shed
- Rain Gutters
- Porch
Utilities
- Boiler Heating System
- Radiant Heating System
- Gas Water Heater
Community Details
- No Home Owners Association
Listing and Financial Details
- Assessor Parcel Number 010-0500-03570
Map
Home Values in the Area
Average Home Value in this Area
Tax History
| Year | Tax Paid | Tax Assessment Tax Assessment Total Assessment is a certain percentage of the fair market value that is determined by local assessors to be the total taxable value of land and additions on the property. | Land | Improvement |
|---|---|---|---|---|
| 2024 | $3,382 | $245,800 | $16,300 | $229,500 |
| 2023 | $3,382 | $217,200 | $19,200 | $198,000 |
| 2022 | $2,494 | $203,800 | $18,100 | $185,700 |
| 2021 | $2,196 | $169,900 | $17,000 | $152,900 |
| 2020 | $2,258 | $155,500 | $15,600 | $139,900 |
| 2019 | $2,114 | $155,500 | $15,600 | $139,900 |
| 2018 | $1,752 | $148,300 | $15,600 | $132,700 |
| 2017 | $1,400 | $135,300 | $15,300 | $120,000 |
| 2016 | $1,372 | $13,600 | $13,600 | $0 |
| 2015 | $1,394 | $87,000 | $15,100 | $71,900 |
| 2014 | $1,394 | $87,000 | $15,100 | $71,900 |
Property History
| Date | Event | Price | List to Sale | Price per Sq Ft | Prior Sale |
|---|---|---|---|---|---|
| 11/08/2025 11/08/25 | Price Changed | $275,000 | -5.2% | $192 / Sq Ft | |
| 10/20/2025 10/20/25 | Price Changed | $290,000 | -3.0% | $203 / Sq Ft | |
| 10/07/2025 10/07/25 | For Sale | $299,000 | +102.0% | $209 / Sq Ft | |
| 04/24/2017 04/24/17 | Sold | $148,000 | 0.0% | $82 / Sq Ft | View Prior Sale |
| 04/17/2017 04/17/17 | For Sale | $148,000 | -- | $82 / Sq Ft | |
| 03/17/2017 03/17/17 | Pending | -- | -- | -- |
Purchase History
| Date | Type | Sale Price | Title Company |
|---|---|---|---|
| Warranty Deed | $500 | None Listed On Document | |
| Warranty Deed | $142,000 | St Louis County Title | |
| Quit Claim Deed | -- | St Louis Co Title | |
| Quit Claim Deed | -- | Slctc | |
| Warranty Deed | $124,900 | St Louis Co Title |
Mortgage History
| Date | Status | Loan Amount | Loan Type |
|---|---|---|---|
| Previous Owner | $130,249 | New Conventional | |
| Previous Owner | $131,900 | Purchase Money Mortgage | |
| Previous Owner | $124,900 | Fannie Mae Freddie Mac |
Source: Lake Superior Area REALTORS®
MLS Number: 6122325
APN: 010050003570
- 1403 E 8th St
- 719 N 16th Ave E
- 526 N 12 1/2 Ave E
- XXX E Ninth St
- 917 E 7th St
- 908 E Skyline Pkwy
- 1520 E 3rd St
- 1321 E 2nd St
- 1109 E 3rd St
- 1039 Brainerd Ave
- 1324 E 2nd St
- 1211 E 1st St
- 1426 E 1st St
- 709 E 13th St
- 1616 E 1st St
- 1107 N 7th Ave E
- 105 Lyons St
- 616 E 6th St
- 1914 E 1st St
- 1901 E Superior St
- 1111 E 9th St Unit 1111 E. 9th St.
- 902 N 11th Ave E Unit Lower
- 1724 E 8th St Unit B
- 1818 E 7th St
- 607 Kenwood Ave
- 1605 E 4th St Unit 2
- 920 E 9th St Unit 2
- 723 Kenwood Ave
- 908 E Skyline Pkwy
- 1916 E 6th St Unit 1916 E. 6th Street
- 902-930 Partridge St
- 1212 E 3rd St
- 825 Partridge St
- 1303 E 2nd St Unit 1
- 701 E 8th St Unit 1
- 822 E 4th St Unit 1
- 731 E 5th St Unit 1
- 725 E 5th St Unit 3
- 620 E 7th St
- 1017 London Rd
