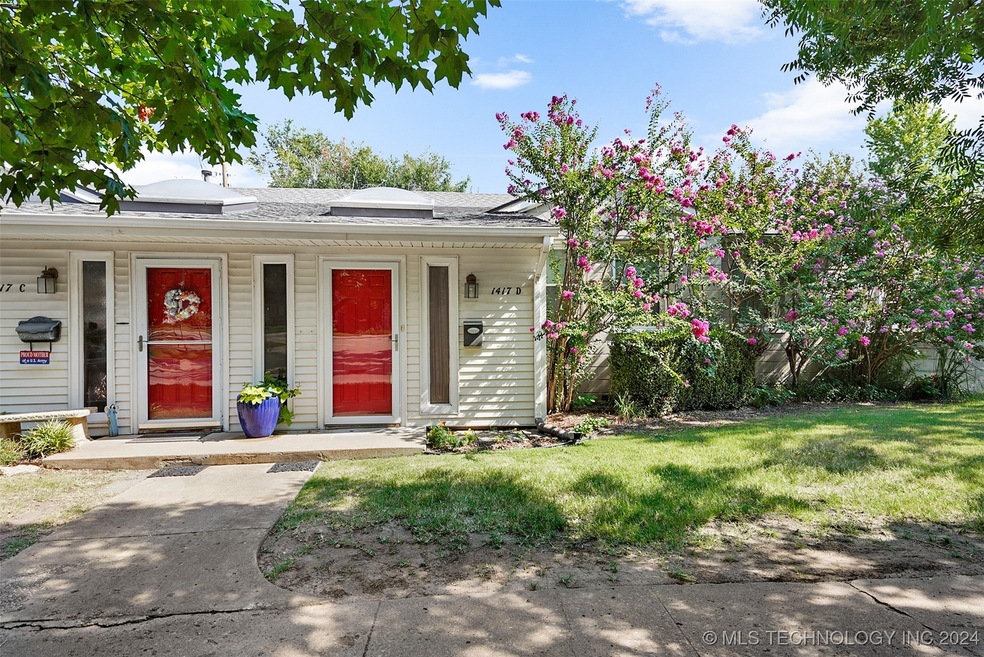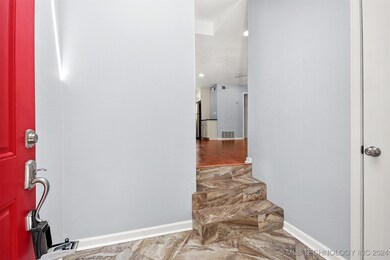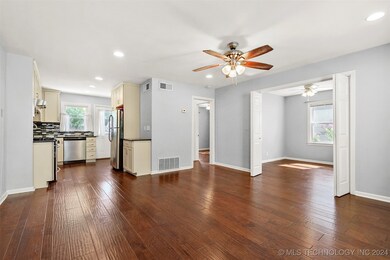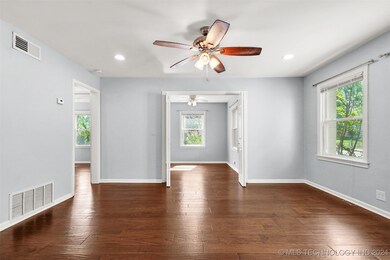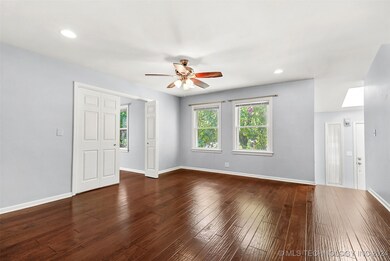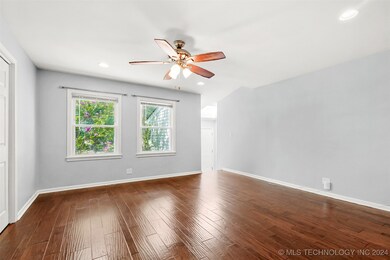
1417 E 39th St Unit D Tulsa, OK 74105
Brookside NeighborhoodHighlights
- Wood Flooring
- Community Pool
- Patio
- Quartz Countertops
- Skylights
- Bungalow
About This Home
As of August 2024Come live the Brookside lifestyle near all the shops and restaurants. Adorable condo in coveted Shannon Wood. This one has it all. Updated kitchen and bath, hot water tank new in 2013. Furnace new in 2013 with new coils in 2023 and new A/C in 2019. Walk right out your back door to your private patio and through the gate to the pool! It's like having your own pool but not having to maintain it! Second bed could be office. Easy access to I-44 which will get you anywhere in Tulsa in 20 min. This one is too good to be true. There will be no sign per condo rules.
Last Agent to Sell the Property
Coldwell Banker Select License #157763 Listed on: 08/06/2024

Property Details
Home Type
- Condominium
Est. Annual Taxes
- $796
Year Built
- Built in 1948
Lot Details
- South Facing Home
- Privacy Fence
- Sprinkler System
HOA Fees
- $259 Monthly HOA Fees
Home Design
- Bungalow
- Wood Frame Construction
- Fiberglass Roof
- Vinyl Siding
- Asphalt
Interior Spaces
- 759 Sq Ft Home
- 1-Story Property
- Ceiling Fan
- Skylights
- Vinyl Clad Windows
- Insulated Windows
- Crawl Space
Kitchen
- Gas Oven
- Gas Range
- Stove
- Dishwasher
- Quartz Countertops
- Disposal
Flooring
- Wood
- Tile
Bedrooms and Bathrooms
- 2 Bedrooms
- 1 Full Bathroom
Laundry
- Dryer
- Washer
Schools
- Eliot Elementary School
- Edison High School
Utilities
- Zoned Heating and Cooling
- Heating System Uses Gas
- Programmable Thermostat
- Gas Water Heater
- Phone Available
Additional Features
- Energy-Efficient Windows
- Patio
Community Details
Overview
- Association fees include maintenance structure, sewer, trash, water
- South Brookside Subdivision
Recreation
- Community Pool
Pet Policy
- Pets Allowed
Ownership History
Purchase Details
Home Financials for this Owner
Home Financials are based on the most recent Mortgage that was taken out on this home.Purchase Details
Purchase Details
Home Financials for this Owner
Home Financials are based on the most recent Mortgage that was taken out on this home.Purchase Details
Purchase Details
Similar Homes in Tulsa, OK
Home Values in the Area
Average Home Value in this Area
Purchase History
| Date | Type | Sale Price | Title Company |
|---|---|---|---|
| Warranty Deed | $166,000 | Executives Title & Escrow Comp | |
| Warranty Deed | -- | None Listed On Document | |
| Warranty Deed | $57,000 | Firs Title & Abstract Servic | |
| Warranty Deed | $25,000 | -- | |
| Deed | $12,000 | -- |
Mortgage History
| Date | Status | Loan Amount | Loan Type |
|---|---|---|---|
| Previous Owner | $40,500 | Future Advance Clause Open End Mortgage |
Property History
| Date | Event | Price | Change | Sq Ft Price |
|---|---|---|---|---|
| 08/28/2024 08/28/24 | Sold | $166,000 | +0.6% | $219 / Sq Ft |
| 08/08/2024 08/08/24 | Pending | -- | -- | -- |
| 08/06/2024 08/06/24 | For Sale | $165,000 | +191.6% | $217 / Sq Ft |
| 06/25/2013 06/25/13 | Sold | $56,580 | -18.9% | $75 / Sq Ft |
| 02/05/2013 02/05/13 | Pending | -- | -- | -- |
| 02/05/2013 02/05/13 | For Sale | $69,800 | -- | $92 / Sq Ft |
Tax History Compared to Growth
Tax History
| Year | Tax Paid | Tax Assessment Tax Assessment Total Assessment is a certain percentage of the fair market value that is determined by local assessors to be the total taxable value of land and additions on the property. | Land | Improvement |
|---|---|---|---|---|
| 2024 | $796 | $6,270 | $792 | $5,478 |
| 2023 | $796 | $6,270 | $792 | $5,478 |
| 2022 | $836 | $6,270 | $792 | $5,478 |
| 2021 | $828 | $6,270 | $792 | $5,478 |
| 2020 | $817 | $6,270 | $792 | $5,478 |
| 2019 | $859 | $6,270 | $792 | $5,478 |
| 2018 | $861 | $6,270 | $792 | $5,478 |
| 2017 | $859 | $6,270 | $792 | $5,478 |
| 2016 | $842 | $6,270 | $792 | $5,478 |
| 2015 | $843 | $6,270 | $792 | $5,478 |
| 2014 | $835 | $6,270 | $792 | $5,478 |
Agents Affiliated with this Home
-
C
Seller's Agent in 2024
Carol Berry
Coldwell Banker Select
-
K
Buyer's Agent in 2024
Kay Sullivan
Chinowth & Cohen
-
M
Seller's Agent in 2013
Martha Trimble
Inactive Office
Map
Source: MLS Technology
MLS Number: 2427869
APN: 38875-93-19-24100
- 3805 S Quincy Ave Unit 3805
- 1331 E 41st Place
- 3929 S St Louis Ave
- 4108 S Saint Louis Ave
- 1343 E 37th Place
- 1412 E 37th St
- 1119 E 38th Place
- 1347 E 37th St
- 1115 E 38th Place
- 4104 S Owasso Ave
- 3922 S Norfolk Ave
- 4165 S Rockford Place
- 4010 S Utica Ave
- 3855 S Utica Ave
- 1640 E 41st St
- 1367 E 43rd St
- 1029 E 38th Place
- 1433 E 36th St
- 3940 S Madison Place
- 1106 E 36th Place
