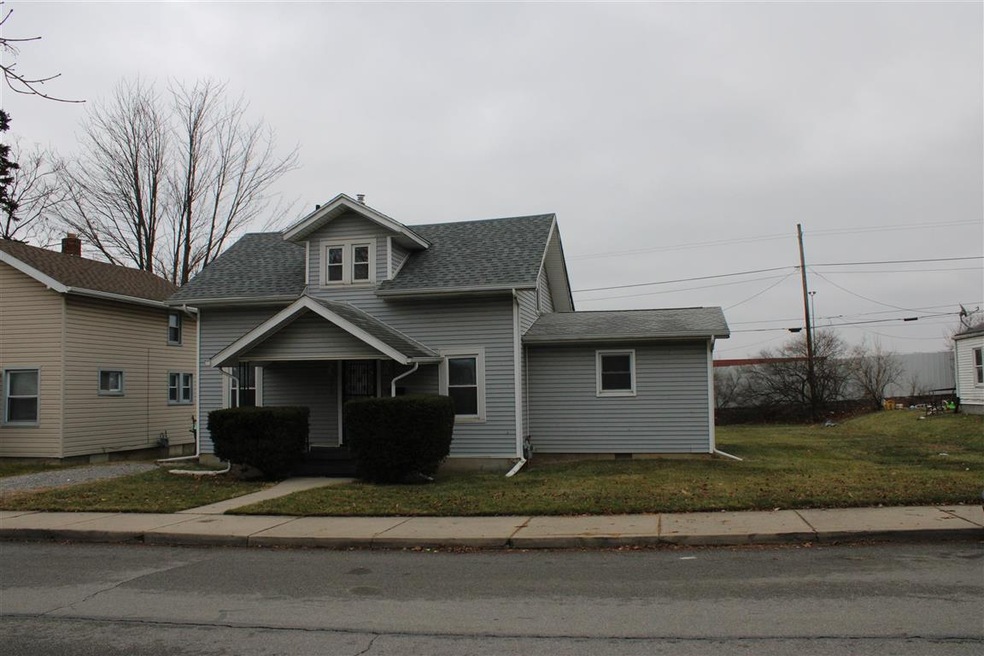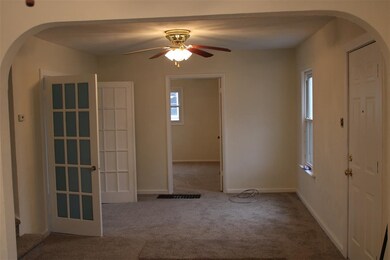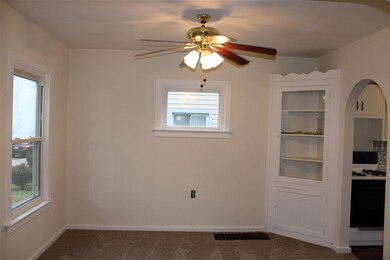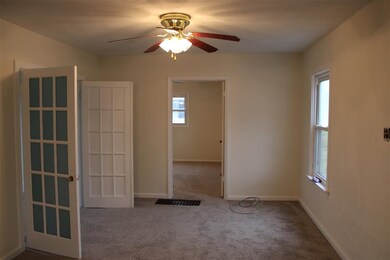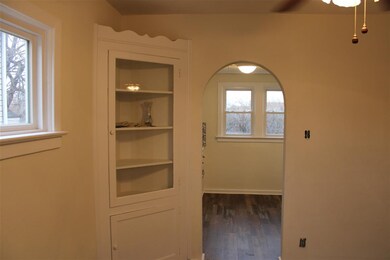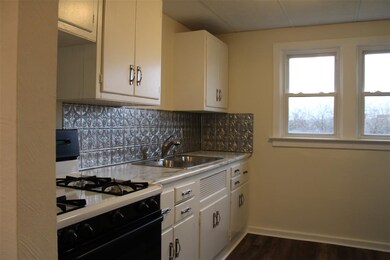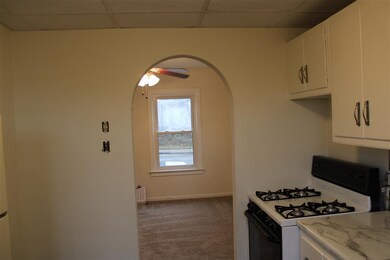
1417 Kitch St Fort Wayne, IN 46803
Memorial Park NeighborhoodEstimated Value: $111,000 - $174,000
Highlights
- Primary Bedroom Suite
- Covered patio or porch
- Forced Air Heating and Cooling System
- Traditional Architecture
- Formal Dining Room
- Ceiling Fan
About This Home
As of March 2021Move-in ready home! Freshly painted interior. New kitchen countertop and backsplash, flooring, fixtures. Maintenance free exterior. 3 BR, 2 1/2 baths, 2 story home. Master bedroom on main floor with full bath. 1st floor den can be used as a 4th bedroom (no closet).
Home Details
Home Type
- Single Family
Est. Annual Taxes
- $359
Year Built
- Built in 1949
Lot Details
- 9,126 Sq Ft Lot
- Lot Dimensions are 78 x 117
- Level Lot
Home Design
- Traditional Architecture
- Vinyl Construction Material
Interior Spaces
- 2-Story Property
- Ceiling Fan
- Formal Dining Room
- Washer and Gas Dryer Hookup
- Partially Finished Basement
Kitchen
- Gas Oven or Range
- Laminate Countertops
Bedrooms and Bathrooms
- 3 Bedrooms
- Primary Bedroom Suite
Parking
- Gravel Driveway
- Off-Street Parking
Outdoor Features
- Covered patio or porch
Schools
- Forest Park Elementary School
- Lakeside Middle School
- North Side High School
Utilities
- Forced Air Heating and Cooling System
- Heating System Uses Gas
Listing and Financial Details
- Assessor Parcel Number 02-13-08-108-007.000-074
Ownership History
Purchase Details
Home Financials for this Owner
Home Financials are based on the most recent Mortgage that was taken out on this home.Purchase Details
Similar Homes in Fort Wayne, IN
Home Values in the Area
Average Home Value in this Area
Purchase History
| Date | Buyer | Sale Price | Title Company |
|---|---|---|---|
| Byers Malcolm A | $85,500 | None Available | |
| Widmann Rick | -- | None Available |
Mortgage History
| Date | Status | Borrower | Loan Amount |
|---|---|---|---|
| Open | Byers Malcolm A | $8,432 | |
| Open | Byers Malcolm A | $83,950 |
Property History
| Date | Event | Price | Change | Sq Ft Price |
|---|---|---|---|---|
| 03/08/2021 03/08/21 | Sold | $85,500 | -2.3% | $63 / Sq Ft |
| 01/12/2021 01/12/21 | Pending | -- | -- | -- |
| 01/11/2021 01/11/21 | Price Changed | $87,500 | -2.8% | $65 / Sq Ft |
| 12/20/2020 12/20/20 | For Sale | $90,000 | -- | $67 / Sq Ft |
Tax History Compared to Growth
Tax History
| Year | Tax Paid | Tax Assessment Tax Assessment Total Assessment is a certain percentage of the fair market value that is determined by local assessors to be the total taxable value of land and additions on the property. | Land | Improvement |
|---|---|---|---|---|
| 2024 | $2,929 | $179,300 | $19,000 | $160,300 |
| 2023 | $2,929 | $128,100 | $12,800 | $115,300 |
| 2022 | $2,125 | $94,900 | $12,800 | $82,100 |
| 2021 | $1,316 | $59,100 | $2,200 | $56,900 |
| 2020 | $0 | $49,600 | $2,200 | $47,400 |
| 2019 | $264 | $35,900 | $1,700 | $34,200 |
| 2018 | $0 | $43,300 | $1,700 | $41,600 |
| 2017 | $264 | $32,400 | $1,700 | $30,700 |
| 2016 | $203 | $24,800 | $1,700 | $23,100 |
| 2014 | $155 | $19,200 | $2,300 | $16,900 |
| 2013 | $128 | $16,200 | $1,100 | $15,100 |
Agents Affiliated with this Home
-
Rick Widmann

Seller's Agent in 2021
Rick Widmann
CENTURY 21 Bradley Realty, Inc
(260) 704-6565
1 in this area
129 Total Sales
-
Jakae Swope

Buyer's Agent in 2021
Jakae Swope
North Eastern Group Realty
(260) 330-2093
1 in this area
47 Total Sales
Map
Source: Indiana Regional MLS
MLS Number: 202049556
APN: 02-13-08-108-007.000-074
- 2228-2240-2246 Reynolds St
- 3500 Schele Ave
- 0 Bitler St
- 3216 Schele Ave
- 2726 New Haven Ave
- 3214 Rodgers Ave
- 2201 Birchwood Ave
- 2515 Raymond St
- 2229 Chestnut St
- 1242 Grant Ave
- 1518 Grant Ave
- 1614 E Lewis St
- 1925 Niagara Dr
- 2323 Mckee St
- 1319 Mcculloch St
- 901 Kensington Blvd
- 1908 Antoinette St
- 2821 Alexander St
- 919 Kensington Blvd
- 1818 Antoinette St
- 1417 Kitch St
- 1425 Kitch St
- 1415 Kitch St
- 1405 Kitch St
- 1422 Kitch St
- 1412 Kitch St
- 1426 Kitch St
- 1410 Kitch St
- 3131 Pennsylvania St
- 1401 Kitch St
- 1406 Kitch St
- 1402 Kitch St
- 1502 Kitch St
- 3127 Pennsylvania St
- 3128 Pittsburg St
- 1506 Kitch St
- 3123 Pennsylvania St
- 3122 Pittsburg St
- 1513 Kitch St
- 1510 Kitch St
