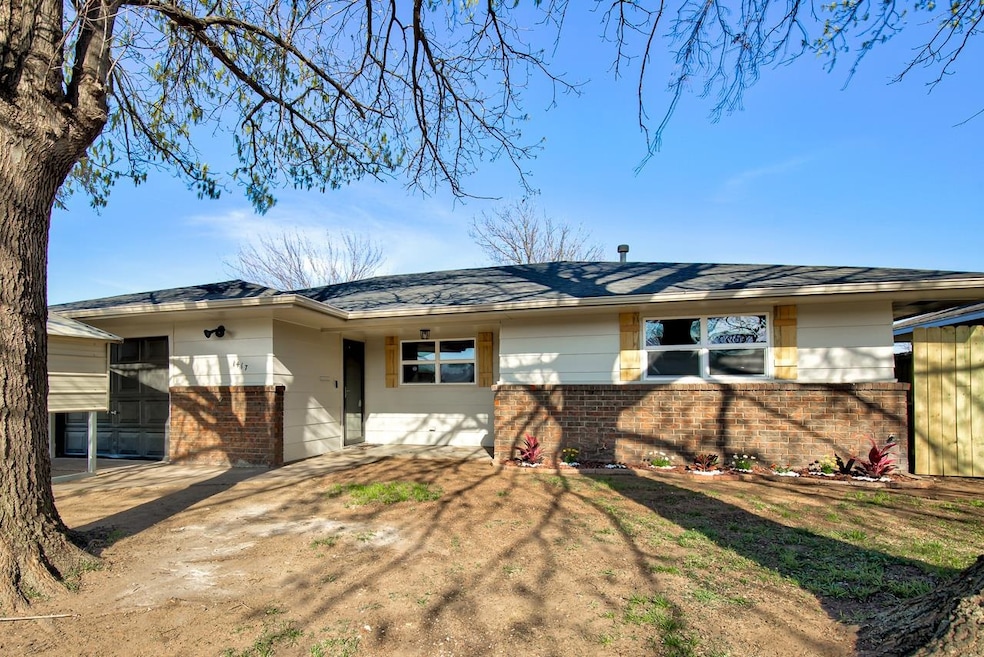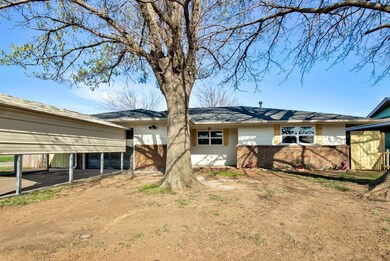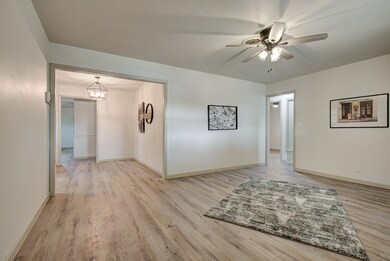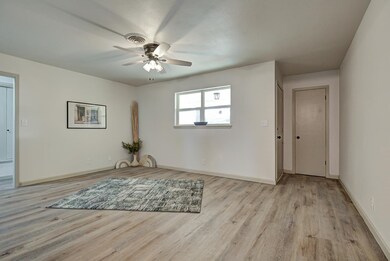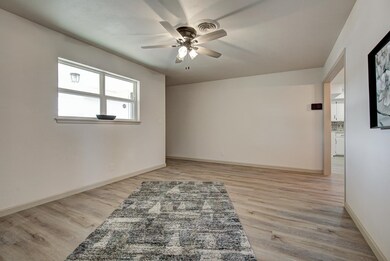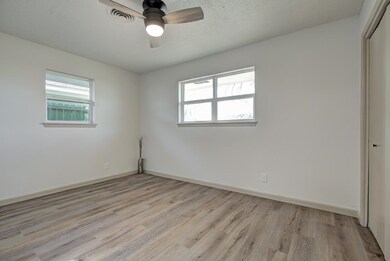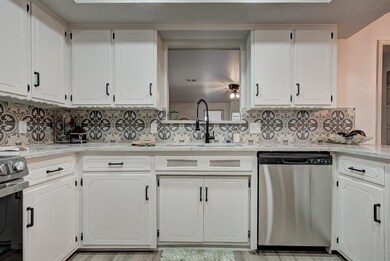
Highlights
- Recreation Room
- Solid Surface Countertops
- Workshop
- Traditional Architecture
- Den
- Thermal Windows
About This Home
As of April 2025This stunning home offers ample SPACE for everyone and everything!!!! With 4 bedrooms and 2 bathrooms, plus 2 additional bedrooms in a finished 287 sq ft basement complete with central heating and air conditioning, you'll have room to grow. Recently remodeled, this beauty boasts a new roof, updated flooring, elegant granite countertops, modern appliances, fresh paint, stylish tile, and new plumbing and electrical fixtures. The indoor utility room adds convenience to your daily routine. The beautifully landscaped large backyard on a corner lot, along with a storage shed, enhances your outdoor experience, making it perfect for family gatherings or simply enjoying the fresh air. Don't miss out on this incredible opportunity!
Home Details
Home Type
- Single Family
Est. Annual Taxes
- $1,217
Year Built
- Built in 1970
Lot Details
- Lot Dimensions are 60x120
- Wood Fence
- Chain Link Fence
Parking
- 1 Car Attached Garage
Home Design
- Traditional Architecture
- Composition Roof
Interior Spaces
- 1,910 Sq Ft Home
- 1-Story Property
- Ceiling Fan
- Thermal Windows
- Entrance Foyer
- Family Room
- Combination Kitchen and Dining Room
- Den
- Recreation Room
- Workshop
- Finished Basement
Kitchen
- Electric Oven or Range
- Microwave
- Dishwasher
- Solid Surface Countertops
- Disposal
Flooring
- Ceramic Tile
- Vinyl
Bedrooms and Bathrooms
- 4 Bedrooms
- 2 Full Bathrooms
Additional Features
- Storage Shed
- Central Heating and Cooling System
Community Details
- Dean Hodgden Fairview Subdivision
Ownership History
Purchase Details
Home Financials for this Owner
Home Financials are based on the most recent Mortgage that was taken out on this home.Purchase Details
Home Financials for this Owner
Home Financials are based on the most recent Mortgage that was taken out on this home.Purchase Details
Home Financials for this Owner
Home Financials are based on the most recent Mortgage that was taken out on this home.Purchase Details
Map
Similar Homes in Enid, OK
Home Values in the Area
Average Home Value in this Area
Purchase History
| Date | Type | Sale Price | Title Company |
|---|---|---|---|
| Warranty Deed | $170,000 | Apex Title | |
| Warranty Deed | $62,500 | Apex Title | |
| Warranty Deed | $85,000 | Oklahoma City Abstract & Ttl | |
| Warranty Deed | -- | -- |
Mortgage History
| Date | Status | Loan Amount | Loan Type |
|---|---|---|---|
| Open | $161,405 | New Conventional | |
| Previous Owner | $229,500 | Commercial |
Property History
| Date | Event | Price | Change | Sq Ft Price |
|---|---|---|---|---|
| 04/30/2025 04/30/25 | Sold | $169,900 | 0.0% | $89 / Sq Ft |
| 04/14/2025 04/14/25 | Pending | -- | -- | -- |
| 04/11/2025 04/11/25 | For Sale | $169,900 | 0.0% | $89 / Sq Ft |
| 04/09/2025 04/09/25 | Pending | -- | -- | -- |
| 04/08/2025 04/08/25 | For Sale | $169,900 | 0.0% | $89 / Sq Ft |
| 04/04/2025 04/04/25 | Pending | -- | -- | -- |
| 03/28/2025 03/28/25 | For Sale | $169,900 | +171.8% | $89 / Sq Ft |
| 11/26/2024 11/26/24 | Sold | $62,500 | -10.6% | $34 / Sq Ft |
| 11/12/2024 11/12/24 | Pending | -- | -- | -- |
| 11/01/2024 11/01/24 | Price Changed | $69,900 | -6.8% | $38 / Sq Ft |
| 09/23/2024 09/23/24 | For Sale | $75,000 | -11.8% | $41 / Sq Ft |
| 09/24/2019 09/24/19 | Sold | $85,000 | -5.5% | $39 / Sq Ft |
| 08/13/2019 08/13/19 | Pending | -- | -- | -- |
| 07/24/2019 07/24/19 | Price Changed | $89,900 | -10.0% | $41 / Sq Ft |
| 07/03/2019 07/03/19 | For Sale | $99,900 | -- | $46 / Sq Ft |
Tax History
| Year | Tax Paid | Tax Assessment Tax Assessment Total Assessment is a certain percentage of the fair market value that is determined by local assessors to be the total taxable value of land and additions on the property. | Land | Improvement |
|---|---|---|---|---|
| 2024 | $1,217 | $11,539 | $850 | $10,689 |
| 2023 | $1,159 | $10,990 | $850 | $10,140 |
| 2022 | $1,176 | $10,990 | $850 | $10,140 |
| 2021 | $1,190 | $5,542 | $413 | $5,129 |
| 2020 | $574 | $5,277 | $392 | $4,885 |
| 2019 | $406 | $4,900 | $294 | $4,606 |
| 2018 | $405 | $4,900 | $337 | $4,563 |
| 2017 | $403 | $4,900 | $333 | $4,567 |
| 2016 | $386 | $4,900 | $0 | $0 |
| 2015 | $381 | $4,900 | $429 | $4,471 |
| 2014 | $381 | $4,900 | $429 | $4,471 |
Source: Northwest Oklahoma Association of REALTORS®
MLS Number: 20250384
APN: 1900-00-002-022-0-039-00
- 1317 N 20th St
- 1701 E Cedar Ave
- 1210 N 16th St
- 1109 N 16th St
- 2125 E Cedar Ave
- 1006 N 14th St
- 2226 E Birch Ave
- 2001 E Chestnut Ave
- 1368 E Chestnut Ave
- 2302 E Birch Ave
- 729 N 15th St
- 1710 E Walnut Ave
- 0 N Davis & E Birch Unit 20230992
- 1802 E Oak Ave
- 2306 E Chestnut Ave
- 1614 E Pine Ave
- 1910 E Pine Ave
- 2310 E Oak Ave
- 702 N Davis St
- 317 N 21st St
