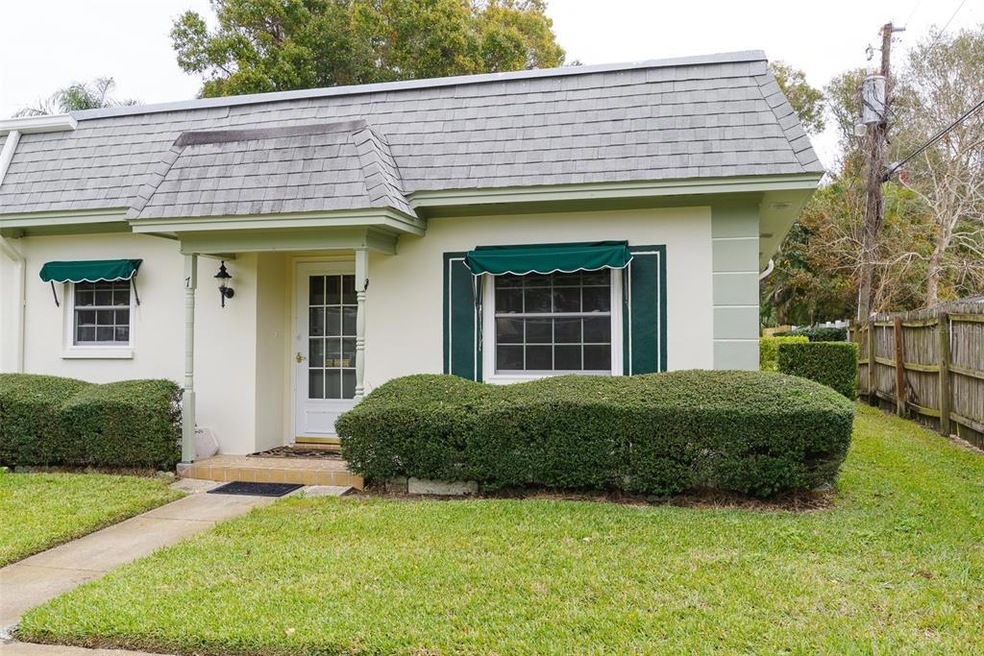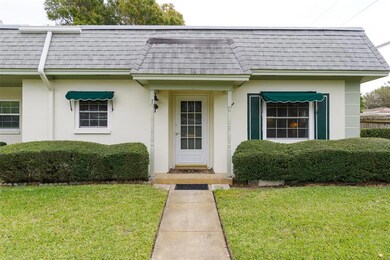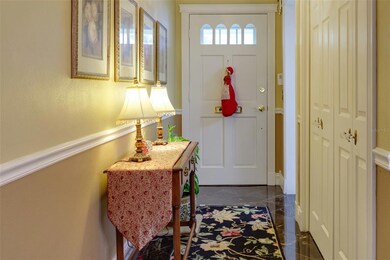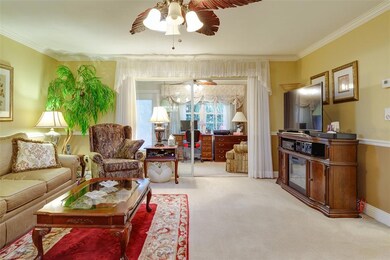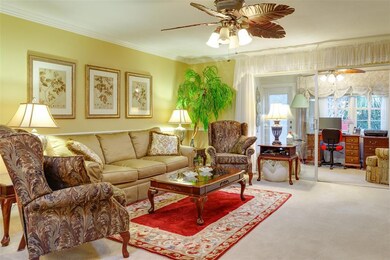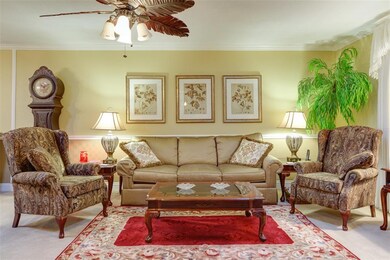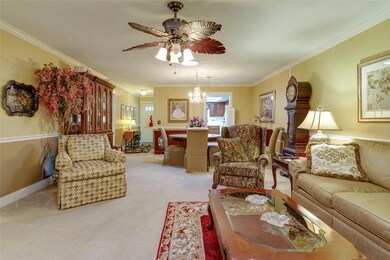
1417 Normandy Park Dr Unit 7 Clearwater, FL 33756
Normandy Park Oaks NeighborhoodHighlights
- Oak Trees
- Senior Community
- Private Lot
- In Ground Pool
- Property is near public transit
- Marble Flooring
About This Home
As of August 2024PRICE SLASHED in this sensational condo! Sought after and more than Desirable is this Clearwater, OPEN CONCEPT, 2 BEDROOMS, 2 BATH, END UNIT VILLA located in a posh, 55+ community of Normandy Park. This central Clearwater location is NEAR IT ALL – transportation, shopping, medical facilities, parks, the trail, eateries and just a few miles away from our Gulf Beaches which is truly an UNBEATABLE LOCATION. If you are working, this is a commuting dream, with easy access to interstates and main roads. Another plus is this green, tree-lined, truly walkable community and its buildings are well-maintained with convenient assigned parking right in front of your unit and ample guest parking. INFO on Villa: 1390 sq ft, built in 1969, builder described as a Deluxe Type A unit. 2 Beds with 2 full baths, master bedroom has 3 piece set & walk-in closet, fans throughout, FL Room/Office has storage closet; NEWER: AC unit, 2 large solar tubes, foam roof, hurricane windows, updated kitchen with Corian counter tops, kitchen: cabinets have pull shelving, new lights, double wall oven, marble floors: hall & kitchen, both bathrooms new vanities & sink, high rise toilets; OTHER FEATURES INCLUDE: colonial doors, Boston Headers, chair railing, base boards, tankless, water heater. Blinds and window treatments are included and new backdoor with glass/blinds, private backyard w/patio. Your monthly HOA COVERS ALMOST EVERYTHING; cable TV, internet, pest control, water/sewer/trash, exterior & ground maintenance, community pool, recreational facilities, car wash, reserves and a manager – also note you are also not in a flood zone! Pets allowed: 1 Bird, 1 fish, up to 2 cats, NO Dogs unless certified with a doctor note. Every day is like a holiday, because outside you get to enjoy a private, serene, paved patio lanai under your large palm tree with plenty of outside space for grilling, sunning, reading and entertaining… listen to the birds and remember you have peace and quiet in your END UNIT! This villa makes the perfect year-round home for a couple and it can be even used as your RUNAWAY SEASONAL HOME! This unit has been lovingly maintained by its owners. They are also offering a carpeting bonus gift at closing to the new owners, if you wish to update the carpet or flooring! Live the Vacation lifestyle everyday and Retire in Style!
Last Agent to Sell the Property
HOLLAND ASSOCIATES INC License #657785 Listed on: 01/23/2023
Property Details
Home Type
- Condominium
Est. Annual Taxes
- $1,856
Year Built
- Built in 1969
Lot Details
- End Unit
- West Facing Home
- Fenced
- Oak Trees
HOA Fees
- $612 Monthly HOA Fees
Parking
- Assigned Parking
Home Design
- Slab Foundation
- Shingle Roof
- Built-Up Roof
- Block Exterior
Interior Spaces
- 1,180 Sq Ft Home
- 1-Story Property
- Crown Molding
- Ceiling Fan
- Thermal Windows
- ENERGY STAR Qualified Windows
- Insulated Windows
- Shutters
- Blinds
- Combination Dining and Living Room
- Home Office
- Inside Utility
- Garden Views
- Attic Fan
Kitchen
- Eat-In Kitchen
- Built-In Oven
- Range
- Recirculated Exhaust Fan
- Microwave
- Dishwasher
- Solid Wood Cabinet
Flooring
- Carpet
- Marble
- Ceramic Tile
Bedrooms and Bathrooms
- 2 Bedrooms
- Split Bedroom Floorplan
- Walk-In Closet
- 2 Full Bathrooms
- Dual Sinks
- Shower Only
Laundry
- Laundry in unit
- Dryer
- Washer
Home Security
Pool
- In Ground Pool
- In Ground Spa
- Gunite Pool
Utilities
- Central Heating and Cooling System
- Thermostat
- Tankless Water Heater
- Cable TV Available
Additional Features
- Exterior Lighting
- Property is near public transit
Listing and Financial Details
- Visit Down Payment Resource Website
- Legal Lot and Block 0070 / 013
- Assessor Parcel Number 23-29-15-60363-013-0070
Community Details
Overview
- Senior Community
- Association fees include cable TV, pool, escrow reserves fund, maintenance structure, ground maintenance, maintenance, management, recreational facilities, sewer, trash, water
- Associa Gulf Coast Peter Schmidt Association, Phone Number (727) 577-2200
- Visit Association Website
- Normandy Park Oaks Condo Subdivision
- On-Site Maintenance
- The community has rules related to deed restrictions, vehicle restrictions
- Community features wheelchair access
Amenities
- Laundry Facilities
Recreation
- Recreation Facilities
- Shuffleboard Court
- Community Pool
Pet Policy
- Pets up to 15 lbs
- 2 Pets Allowed
- Breed Restrictions
Security
- High Impact Windows
- Fire and Smoke Detector
Ownership History
Purchase Details
Home Financials for this Owner
Home Financials are based on the most recent Mortgage that was taken out on this home.Purchase Details
Home Financials for this Owner
Home Financials are based on the most recent Mortgage that was taken out on this home.Purchase Details
Similar Homes in Clearwater, FL
Home Values in the Area
Average Home Value in this Area
Purchase History
| Date | Type | Sale Price | Title Company |
|---|---|---|---|
| Warranty Deed | $199,000 | None Listed On Document | |
| Quit Claim Deed | $100 | None Listed On Document | |
| Warranty Deed | $229,000 | Sunbelt Title |
Mortgage History
| Date | Status | Loan Amount | Loan Type |
|---|---|---|---|
| Open | $179,100 | New Conventional |
Property History
| Date | Event | Price | Change | Sq Ft Price |
|---|---|---|---|---|
| 08/23/2024 08/23/24 | Sold | $199,000 | 0.0% | $169 / Sq Ft |
| 07/16/2024 07/16/24 | Pending | -- | -- | -- |
| 07/09/2024 07/09/24 | Price Changed | $199,000 | -20.4% | $169 / Sq Ft |
| 07/07/2024 07/07/24 | Price Changed | $249,900 | +25.6% | $212 / Sq Ft |
| 07/02/2024 07/02/24 | Price Changed | $199,000 | -13.1% | $169 / Sq Ft |
| 06/18/2024 06/18/24 | For Sale | $229,000 | 0.0% | $194 / Sq Ft |
| 05/06/2024 05/06/24 | Pending | -- | -- | -- |
| 04/12/2024 04/12/24 | Price Changed | $229,000 | -2.6% | $194 / Sq Ft |
| 03/22/2024 03/22/24 | Price Changed | $235,000 | -5.2% | $199 / Sq Ft |
| 03/12/2024 03/12/24 | Price Changed | $247,900 | -0.8% | $210 / Sq Ft |
| 10/28/2023 10/28/23 | For Sale | $249,900 | +9.1% | $212 / Sq Ft |
| 04/26/2023 04/26/23 | Sold | $229,000 | -4.2% | $194 / Sq Ft |
| 03/31/2023 03/31/23 | Pending | -- | -- | -- |
| 03/17/2023 03/17/23 | Price Changed | $239,000 | -4.2% | $203 / Sq Ft |
| 03/17/2023 03/17/23 | For Sale | $249,500 | +9.0% | $211 / Sq Ft |
| 03/15/2023 03/15/23 | Off Market | $229,000 | -- | -- |
| 02/28/2023 02/28/23 | Price Changed | $249,500 | -3.1% | $211 / Sq Ft |
| 02/14/2023 02/14/23 | Price Changed | $257,500 | -4.3% | $218 / Sq Ft |
| 01/23/2023 01/23/23 | For Sale | $269,000 | -- | $228 / Sq Ft |
Tax History Compared to Growth
Tax History
| Year | Tax Paid | Tax Assessment Tax Assessment Total Assessment is a certain percentage of the fair market value that is determined by local assessors to be the total taxable value of land and additions on the property. | Land | Improvement |
|---|---|---|---|---|
| 2024 | $2,565 | $200,083 | -- | $200,083 |
| 2023 | $2,565 | $215,727 | $0 | $215,727 |
| 2022 | $1,993 | $137,051 | $0 | $137,051 |
| 2021 | $1,856 | $117,351 | $0 | $0 |
| 2020 | $1,660 | $98,864 | $0 | $0 |
| 2019 | $1,498 | $85,998 | $0 | $85,998 |
| 2018 | $1,384 | $79,676 | $0 | $0 |
| 2017 | $1,110 | $54,359 | $0 | $0 |
| 2016 | $1,200 | $61,897 | $0 | $0 |
| 2015 | $1,100 | $54,131 | $0 | $0 |
| 2014 | $1,031 | $52,620 | $0 | $0 |
Agents Affiliated with this Home
-
Manfred Kempa
M
Seller's Agent in 2024
Manfred Kempa
KEMPA REALTY, LLC
(813) 413-6773
2 in this area
36 Total Sales
-
Toni Rametta

Buyer's Agent in 2024
Toni Rametta
CHARLES RUTENBERG REALTY INC
(727) 543-1378
1 in this area
87 Total Sales
-
John Noell

Seller's Agent in 2023
John Noell
HOLLAND ASSOCIATES INC
(727) 434-1673
3 in this area
21 Total Sales
Map
Source: Stellar MLS
MLS Number: U8188237
APN: 23-29-15-60363-013-0070
- 1421 Normandy Park Dr Unit 6
- 1421 Normandy Park Dr Unit 2
- 1430 Normandy Park Oaks Dr Unit 9
- 1424 Orange St
- 1372 S Hillcrest Ave
- 1384 S Hillcrest Ave
- 1485 Lakeview Rd Unit 2
- 1485 Lakeview Rd Unit 19
- 1260 S Hillcrest Ave
- 1390 S Hillcrest Ave
- 1420 Temple St
- 1345 S Evergreen Ave
- 1448 Temple St
- 1312 S Evergreen Ave
- 1456 Temple St
- 1317 S Betty Ln
- 1357 S Betty Ln
- 1228 Pineview Ave
- 1244 Byron Ave
- 1411 Barry St
