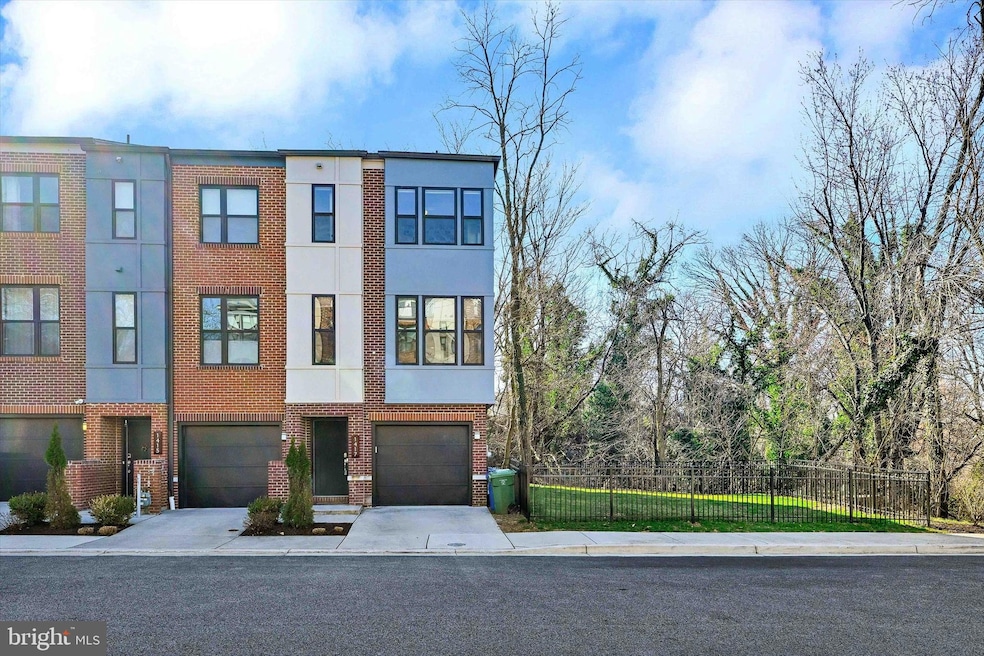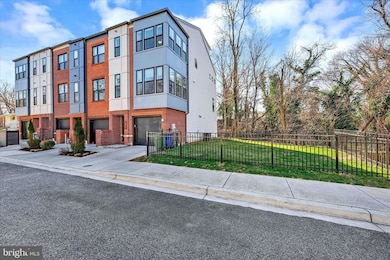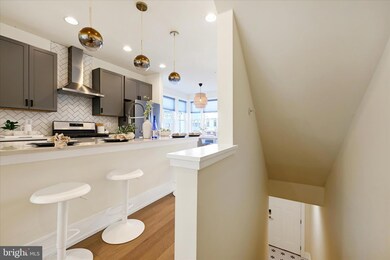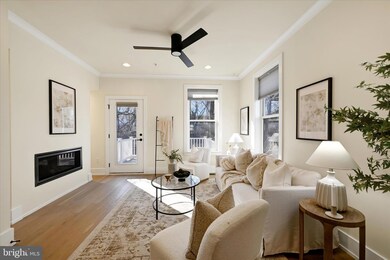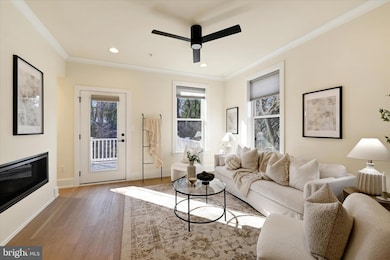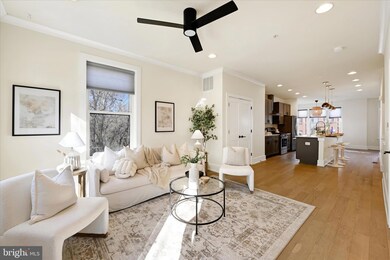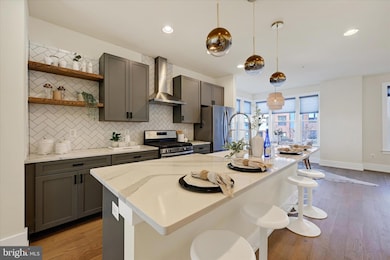
1417 Redfern Ave Baltimore, MD 21211
Medfield NeighborhoodHighlights
- Traditional Architecture
- Entrance Foyer
- Forced Air Heating and Cooling System
- Loft
- En-Suite Primary Bedroom
- Dining Room
About This Home
As of April 2025This like new, 4-bed, 3.5-bath townhome in Hampden offers city living convenience with a tucked-away, private feel. Truly the best of both worlds with a fenced in, large side yard while still being close to the action. A rare find in Baltimore! Located on a non-thru street, this home has easy parking (garage, driveway, and street) and backs to a wooded ravine with wildlife, making it feel peaceful while still being nearby to The Avenue. Inside, the open floor plan is filled with natural light, beautiful hardwood flooring, high ceilings, newly installed carpets in the bedrooms and fresh paint throughout. The kitchen features a large island, sleek finishes, and plenty of storage. The third-floor primary suite is a true retreat with a spacious walk-in closet and a spa-like bath, complete with dual vanities, a glass-enclosed shower, and bold black-and-white tile. Multiple decks, including a rooftop terrace, let you take in the views of towering trees and greenery. The top-floor bedroom/den is complete with a private bath and is perfect for guests or a quiet escape. Located in a sought after community with great schools nearby, this home is a perfect mix of modern living and natural surroundings. Schedule your showing today!
Last Agent to Sell the Property
Keller Williams Legacy License #628258 Listed on: 03/19/2025

Townhouse Details
Home Type
- Townhome
Est. Annual Taxes
- $11,092
Year Built
- Built in 2019
Lot Details
- 1,742 Sq Ft Lot
HOA Fees
- $83 Monthly HOA Fees
Home Design
- Traditional Architecture
- Brick Exterior Construction
- Slab Foundation
Interior Spaces
- 1,924 Sq Ft Home
- Property has 3 Levels
- Entrance Foyer
- Family Room
- Dining Room
- Loft
Bedrooms and Bathrooms
- En-Suite Primary Bedroom
Parking
- Driveway
- On-Street Parking
Schools
- Medfield Heights Elementary School
Utilities
- Forced Air Heating and Cooling System
- Electric Water Heater
Community Details
- Hampden Historic District Subdivision
Listing and Financial Details
- Tax Lot 118
- Assessor Parcel Number 0313153576A118
Ownership History
Purchase Details
Home Financials for this Owner
Home Financials are based on the most recent Mortgage that was taken out on this home.Purchase Details
Home Financials for this Owner
Home Financials are based on the most recent Mortgage that was taken out on this home.Similar Homes in Baltimore, MD
Home Values in the Area
Average Home Value in this Area
Purchase History
| Date | Type | Sale Price | Title Company |
|---|---|---|---|
| Deed | $550,000 | Lawyers Express Title | |
| Deed | $550,000 | Lawyers Express Title | |
| Deed | $475,000 | Universal Title |
Mortgage History
| Date | Status | Loan Amount | Loan Type |
|---|---|---|---|
| Open | $440,000 | New Conventional | |
| Closed | $440,000 | New Conventional | |
| Previous Owner | $466,022 | FHA | |
| Previous Owner | $466,878 | FHA | |
| Previous Owner | $469,334 | FHA | |
| Previous Owner | $466,396 | FHA |
Property History
| Date | Event | Price | Change | Sq Ft Price |
|---|---|---|---|---|
| 04/09/2025 04/09/25 | Sold | $550,000 | +4.8% | $286 / Sq Ft |
| 03/22/2025 03/22/25 | Pending | -- | -- | -- |
| 03/19/2025 03/19/25 | For Sale | $525,000 | +10.5% | $273 / Sq Ft |
| 03/28/2019 03/28/19 | Sold | $475,000 | +1.2% | $221 / Sq Ft |
| 03/01/2019 03/01/19 | Pending | -- | -- | -- |
| 02/15/2019 02/15/19 | For Sale | $469,500 | -- | $218 / Sq Ft |
Tax History Compared to Growth
Tax History
| Year | Tax Paid | Tax Assessment Tax Assessment Total Assessment is a certain percentage of the fair market value that is determined by local assessors to be the total taxable value of land and additions on the property. | Land | Improvement |
|---|---|---|---|---|
| 2025 | $9,142 | $470,000 | $80,000 | $390,000 |
| 2024 | $9,142 | $470,000 | $80,000 | $390,000 |
| 2023 | $8,740 | $470,000 | $80,000 | $390,000 |
| 2022 | $8,361 | $470,000 | $80,000 | $390,000 |
| 2021 | $8,680 | $367,800 | $80,000 | $287,800 |
| 2020 | $7,866 | $367,800 | $80,000 | $287,800 |
| 2019 | $9,959 | $424,000 | $80,000 | $344,000 |
| 2018 | $1,888 | $80,000 | $80,000 | $0 |
| 2017 | $0 | $0 | $0 | $0 |
Agents Affiliated with this Home
-
Matt Rhine

Seller's Agent in 2025
Matt Rhine
Keller Williams Legacy
(410) 599-1660
2 in this area
439 Total Sales
-
Kim Lally

Buyer's Agent in 2025
Kim Lally
EXP Realty, LLC
(443) 799-0036
4 in this area
422 Total Sales
-
Annie Balcerzak

Seller's Agent in 2019
Annie Balcerzak
AB & Co Realtors, Inc.
(410) 627-8998
4 in this area
639 Total Sales
-
lauren cronin
l
Seller Co-Listing Agent in 2019
lauren cronin
AB & Co Realtors, Inc.
(410) 746-5384
27 Total Sales
-
Karen Stevenson

Buyer's Agent in 2019
Karen Stevenson
BHHS PenFed (actual)
(410) 808-2969
6 Total Sales
Map
Source: Bright MLS
MLS Number: MDBA2158654
APN: 3576A-118
- 4209 La Plata Ave
- 4212 Laplata Ave
- 4225 Laplata Ave
- 4306 Roland Heights Ave
- 4148 Falls Rd
- 4334 Roland Heights Ave
- 4341 Laplata Ave
- 4260 Falls Rd
- 4351 Laplata Ave
- 4402 Roland Heights Ave
- 4308 Falls Rd
- 4106 Falls Rd
- 4404 Roland Heights Ave
- 4416 Roland Heights Ave
- 4418 Roland Heights Ave
- 1118 Weldon Ave
- 4000 Falls Rd
- 4329 Falls Rd
- 1310 Morling Ave
- 1309 W Old Cold Spring Ln
