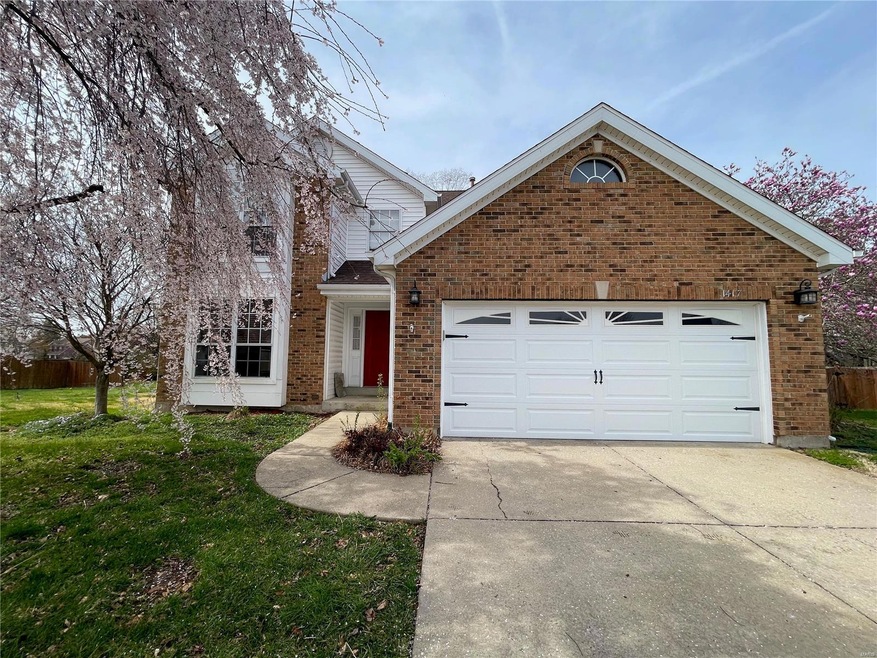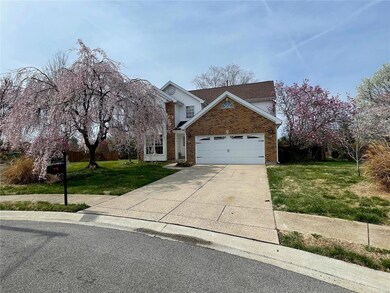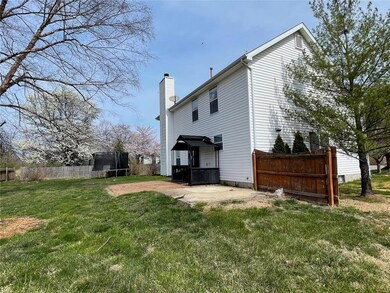
1417 Schwarz Meadow Dr O Fallon, IL 62269
Estimated Value: $318,000 - $342,000
Highlights
- Traditional Architecture
- Wood Flooring
- 2 Car Attached Garage
- Kampmeyer Elementary School Rated A-
- Cul-De-Sac
- Brick or Stone Veneer
About This Home
As of March 2024**sold prior to print** For comps purposes only.
Well-maintained 2-story home in the Winding Creek Estates subdivision of O'Fallon. Newer, updated kitchen with granite and quartz surfaces. Stainless steel appliances. New HVAC 2020. Large lot located in a cul-de-sac. Fenced yard. Roof and siding (2012).
Home Details
Home Type
- Single Family
Est. Annual Taxes
- $5,888
Year Built
- Built in 1995
Lot Details
- 0.3 Acre Lot
- Cul-De-Sac
- Wood Fence
- Level Lot
HOA Fees
- $14 Monthly HOA Fees
Parking
- 2 Car Attached Garage
- Driveway
Home Design
- Traditional Architecture
- Brick or Stone Veneer
- Vinyl Siding
Interior Spaces
- 2,064 Sq Ft Home
- 2-Story Property
- Gas Fireplace
- Insulated Windows
- Six Panel Doors
- Wood Flooring
- Unfinished Basement
- Basement Fills Entire Space Under The House
Kitchen
- Microwave
- Dishwasher
- Disposal
Bedrooms and Bathrooms
- 4 Bedrooms
Schools
- Ofallon Dist 90 Elementary And Middle School
- Ofallon High School
Utilities
- Forced Air Heating System
- Underground Utilities
Listing and Financial Details
- Assessor Parcel Number 04-20.0-114-005
Ownership History
Purchase Details
Home Financials for this Owner
Home Financials are based on the most recent Mortgage that was taken out on this home.Purchase Details
Purchase Details
Home Financials for this Owner
Home Financials are based on the most recent Mortgage that was taken out on this home.Purchase Details
Home Financials for this Owner
Home Financials are based on the most recent Mortgage that was taken out on this home.Purchase Details
Home Financials for this Owner
Home Financials are based on the most recent Mortgage that was taken out on this home.Similar Homes in the area
Home Values in the Area
Average Home Value in this Area
Purchase History
| Date | Buyer | Sale Price | Title Company |
|---|---|---|---|
| Hall Sean | $320,000 | Town & Country Title | |
| Lewis Brian | -- | None Available | |
| Lewis Brian L | $250,000 | Town & Country Title Co | |
| Matuska Daniel | $190,000 | Town & Country Title Co | |
| Frisby Daniel K | $171,000 | -- |
Mortgage History
| Date | Status | Borrower | Loan Amount |
|---|---|---|---|
| Open | Hall Sean | $303,686 | |
| Previous Owner | Lewis Brian L | $255,750 | |
| Previous Owner | Matuska Daniel F | $127,000 | |
| Previous Owner | Matuska Daniel F | $129,000 | |
| Previous Owner | Matuska Daniel | $140,000 | |
| Previous Owner | Matuska Daniel | $152,000 | |
| Previous Owner | Frisby Daniel K | $162,450 |
Property History
| Date | Event | Price | Change | Sq Ft Price |
|---|---|---|---|---|
| 03/08/2024 03/08/24 | Sold | $320,000 | 0.0% | $155 / Sq Ft |
| 02/07/2024 02/07/24 | Pending | -- | -- | -- |
| 02/05/2024 02/05/24 | For Sale | $320,000 | +28.0% | $155 / Sq Ft |
| 07/29/2020 07/29/20 | Sold | $250,000 | +2.0% | $121 / Sq Ft |
| 06/13/2020 06/13/20 | Pending | -- | -- | -- |
| 06/12/2020 06/12/20 | For Sale | $245,000 | -- | $119 / Sq Ft |
Tax History Compared to Growth
Tax History
| Year | Tax Paid | Tax Assessment Tax Assessment Total Assessment is a certain percentage of the fair market value that is determined by local assessors to be the total taxable value of land and additions on the property. | Land | Improvement |
|---|---|---|---|---|
| 2023 | $6,265 | $88,693 | $15,356 | $73,337 |
| 2022 | $5,888 | $81,542 | $14,118 | $67,424 |
| 2021 | $5,627 | $76,872 | $14,163 | $62,709 |
| 2020 | $5,579 | $72,765 | $13,406 | $59,359 |
| 2019 | $5,442 | $72,765 | $13,406 | $59,359 |
| 2018 | $5,288 | $70,653 | $13,017 | $57,636 |
| 2017 | $5,109 | $66,168 | $13,762 | $52,406 |
| 2016 | $5,090 | $64,624 | $13,441 | $51,183 |
| 2014 | $1,498 | $63,877 | $13,286 | $50,591 |
| 2013 | $4,625 | $64,810 | $13,082 | $51,728 |
Agents Affiliated with this Home
-
Don Carrington

Seller's Agent in 2024
Don Carrington
Worth Clark Realty
(314) 250-7775
214 Total Sales
-
Shawn Uhe

Seller's Agent in 2020
Shawn Uhe
Coldwell Banker Brown Realtors
(618) 971-8130
59 Total Sales
-

Buyer's Agent in 2020
Eric Booth
Keller Williams Pinnacle
(618) 250-8651
-
Stephen Ellerbrake

Buyer Co-Listing Agent in 2020
Stephen Ellerbrake
Keller Williams Pinnacle
(618) 791-8773
328 Total Sales
Map
Source: MARIS MLS
MLS Number: MIS24007262
APN: 04-20.0-114-005
- 202 Birch Creek Ct
- 1333 Winding Creek Ct
- 1321 Engle Creek Dr
- 425 Deer Creek Rd
- 14 Shallowbrook Dr
- 1217 Dempcy Ln
- 160 Chickasaw Ln
- 252 Shawnee Ct
- 1029 Stonybrook Dr
- 108 Chickasaw Ln
- 1509 Cedar Ridge Dr
- 143 Chickasaw Ln
- 121 Chickasaw Ln
- 1246 Elisabeth Dr
- 1341 Sauk Trail
- 1247 Elisabeth Dr
- 1408 Cedar Ridge Dr
- 206 Peoria Ln
- 1310 Conrad Ln
- 1237 Conrad Ln
- 1417 Schwarz Meadow Dr
- 1421 Schwarz Meadow Dr
- 1425 Schwarz Meadow Dr
- 1409 Schwarz Meadow Dr
- 1420 Schwarz Meadow Dr
- 1401 Schwarz Meadow Dr
- 1410 Schwarz Meadow Dr
- 1429 Schwarz Meadow Dr
- 1428 Schwarz Meadow Dr
- 206 Birch Creek Ct
- 300 Schwarz Meadow Ct
- 1334 Winding Creek Ct
- 1433 Schwarz Meadow Dr
- 1448 Schwarz Meadow Dr
- 1442 Schwarz Meadow Dr
- 201 Birch Creek Ct
- 304 Schwarz Meadow Ct
- 210 Birch Creek Ct
- 1330 Winding Creek Ct


