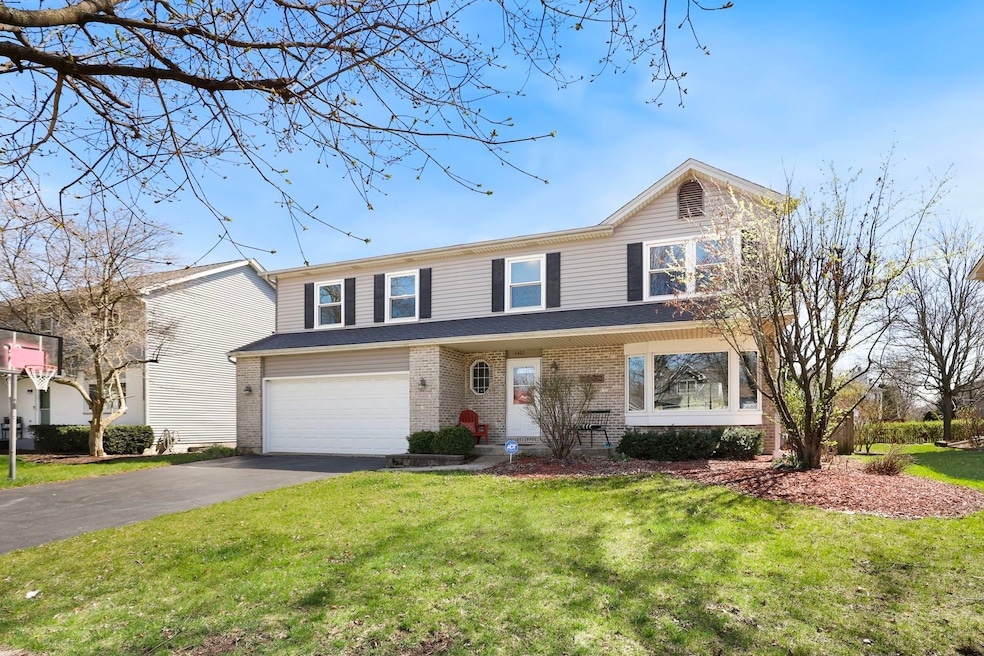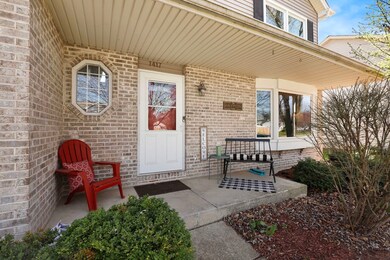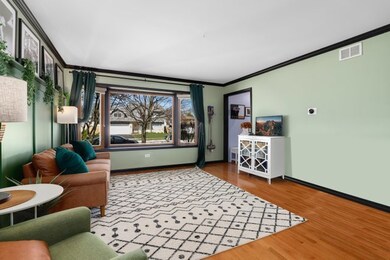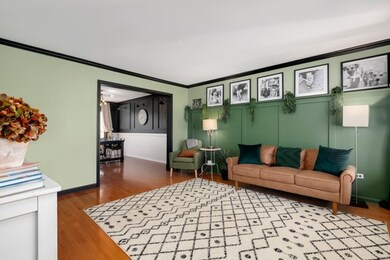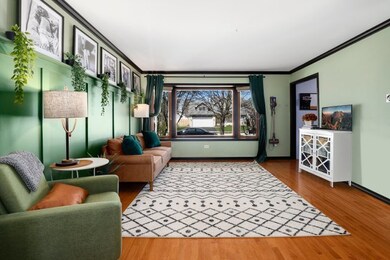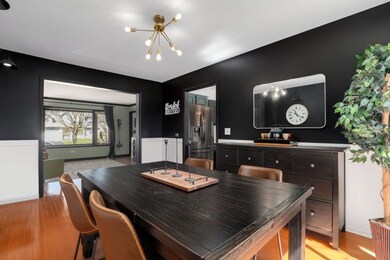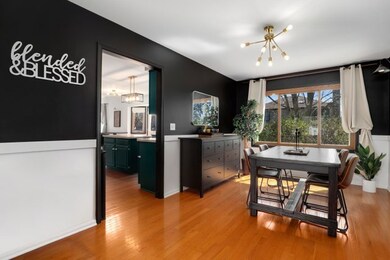
1417 W Briarcliff Rd Bolingbrook, IL 60490
Indian Chase Meadows NeighborhoodEstimated Value: $443,000 - $471,000
Highlights
- Property is near a park
- Vaulted Ceiling
- Fenced Yard
- Recreation Room
- Breakfast Room
- 2 Car Attached Garage
About This Home
As of May 2024Prepare to be impressed with this spacious and stylish home in the Indian Boundary Subdivision. There is so much to fall in love with here, and the home has been totally refreshed and facelifted by its current owners. This quality, custom built home features 4 bedrooms, 2 full and 2 half baths. Powder room, formal living and stylish dining room with hardwood floors, which leads to a large kitchen with eat-in area, newer stainless steel appliances (2019), center island, planning desk, newly refinished cabinets and hardware, and the hardwood floors continue. Relax in the expansive family room with a vaulted ceiling, anchored by a cozy gas starter fireplace, gas starter, views of the yard, and plenty of sunlight. Upstairs you will find four spacious bedrooms, two full baths, walk in closets, ceiling fans, and a Juliet balcony overlooking the family room. The roomy primary suite has a full full bath and custom designed, wall-to-wall closets. The finished rec room in the basement offers a custom designed dry bar, refrigerator, Kegerator with beer tap, and pool table with accessories included at no additional cost. It is complete with a full 2nd kitchen perfect for holiday entertaining, and another powder room. Low maintenance fenced back yard with patio. Lots of newer updates including roof 2019, siding 2017, windows 2013, furnace/AC 2013, plus a complete aesthetic redesign of the entire property. Fabulous location minutes to I355 and I55. Blocks to shopping and entertainment. Situated on a quiet street with a large fenced in backyard and patio - no HOA fee. Welcome home!
Last Agent to Sell the Property
Daniel Close
Redfin Corporation License #475127076 Listed on: 04/11/2024

Co-Listed By
David Miller
Redfin Corporation License #475168920
Home Details
Home Type
- Single Family
Est. Annual Taxes
- $9,571
Year Built
- Built in 1989
Lot Details
- Fenced Yard
- Paved or Partially Paved Lot
Parking
- 2 Car Attached Garage
- Garage Transmitter
- Garage Door Opener
- Driveway
- Parking Included in Price
Interior Spaces
- 2,318 Sq Ft Home
- 2-Story Property
- Dry Bar
- Vaulted Ceiling
- Ceiling Fan
- Wood Burning Fireplace
- Fireplace With Gas Starter
- Bay Window
- Window Screens
- Family Room with Fireplace
- Breakfast Room
- Formal Dining Room
- Recreation Room
- Laminate Flooring
Kitchen
- Range
- Microwave
- Dishwasher
- Disposal
Bedrooms and Bathrooms
- 4 Bedrooms
- 4 Potential Bedrooms
Laundry
- Laundry in unit
- Dryer
- Washer
Finished Basement
- Basement Fills Entire Space Under The House
- Sump Pump
- Finished Basement Bathroom
Home Security
- Home Security System
- Carbon Monoxide Detectors
Schools
- Pioneer Elementary School
- Brooks Middle School
- Bolingbrook High School
Utilities
- Forced Air Heating and Cooling System
- Heating System Uses Natural Gas
Additional Features
- Doors with lever handles
- Patio
- Property is near a park
Community Details
- Indian Boundary Subdivision
Listing and Financial Details
- Homeowner Tax Exemptions
Ownership History
Purchase Details
Purchase Details
Home Financials for this Owner
Home Financials are based on the most recent Mortgage that was taken out on this home.Purchase Details
Home Financials for this Owner
Home Financials are based on the most recent Mortgage that was taken out on this home.Purchase Details
Home Financials for this Owner
Home Financials are based on the most recent Mortgage that was taken out on this home.Purchase Details
Home Financials for this Owner
Home Financials are based on the most recent Mortgage that was taken out on this home.Similar Homes in Bolingbrook, IL
Home Values in the Area
Average Home Value in this Area
Purchase History
| Date | Buyer | Sale Price | Title Company |
|---|---|---|---|
| Brix Patrick | -- | None Listed On Document | |
| Brix Patrick | -- | None Listed On Document | |
| Brix Patrick | $455,000 | Chicago Title | |
| Mortensen Lindsay M | $370,000 | -- | |
| Weis Susan Lee | $295,000 | First American Title | |
| Graj Joseph A | $182,000 | -- |
Mortgage History
| Date | Status | Borrower | Loan Amount |
|---|---|---|---|
| Previous Owner | Brix Patrick | $364,000 | |
| Previous Owner | Mortensen Lindsay M | $351,500 | |
| Previous Owner | Weis Susan Lee | $236,000 | |
| Previous Owner | Graj Joseph A | $245,500 | |
| Previous Owner | Graj Joseph A | $122,216 | |
| Previous Owner | Graj Susan M | $71,169 | |
| Previous Owner | Graj Joseph A | $161,250 | |
| Previous Owner | Graj Susan M | $41,492 | |
| Previous Owner | Graj Joseph A | $70,000 | |
| Previous Owner | Graj Joseph A | $183,000 | |
| Previous Owner | Graj Joseph A | $180,000 | |
| Previous Owner | Graj Joseph A | $180,000 | |
| Previous Owner | Graj Joseph A | $172,900 |
Property History
| Date | Event | Price | Change | Sq Ft Price |
|---|---|---|---|---|
| 05/28/2024 05/28/24 | Sold | $455,000 | +1.1% | $196 / Sq Ft |
| 04/14/2024 04/14/24 | Pending | -- | -- | -- |
| 04/11/2024 04/11/24 | For Sale | $450,000 | +21.6% | $194 / Sq Ft |
| 08/10/2022 08/10/22 | Sold | $370,000 | +0.3% | $160 / Sq Ft |
| 07/11/2022 07/11/22 | Pending | -- | -- | -- |
| 07/08/2022 07/08/22 | For Sale | $369,000 | +25.1% | $159 / Sq Ft |
| 11/20/2020 11/20/20 | Sold | $295,000 | 0.0% | $127 / Sq Ft |
| 10/18/2020 10/18/20 | Pending | -- | -- | -- |
| 10/17/2020 10/17/20 | For Sale | $295,000 | 0.0% | $127 / Sq Ft |
| 09/22/2020 09/22/20 | Pending | -- | -- | -- |
| 09/10/2020 09/10/20 | For Sale | $295,000 | 0.0% | $127 / Sq Ft |
| 09/03/2020 09/03/20 | Pending | -- | -- | -- |
| 09/03/2020 09/03/20 | For Sale | $295,000 | 0.0% | $127 / Sq Ft |
| 09/01/2020 09/01/20 | Pending | -- | -- | -- |
| 08/29/2020 08/29/20 | For Sale | $295,000 | -- | $127 / Sq Ft |
Tax History Compared to Growth
Tax History
| Year | Tax Paid | Tax Assessment Tax Assessment Total Assessment is a certain percentage of the fair market value that is determined by local assessors to be the total taxable value of land and additions on the property. | Land | Improvement |
|---|---|---|---|---|
| 2023 | $10,968 | $114,053 | $16,644 | $97,409 |
| 2022 | $10,287 | $102,824 | $15,005 | $87,819 |
| 2021 | $8,738 | $92,789 | $14,030 | $78,759 |
| 2020 | $8,470 | $89,738 | $13,569 | $76,169 |
| 2019 | $8,199 | $85,465 | $12,923 | $72,542 |
| 2018 | $7,873 | $81,800 | $12,369 | $69,431 |
| 2017 | $8,400 | $86,141 | $13,026 | $73,115 |
| 2016 | $8,162 | $82,000 | $12,400 | $69,600 |
| 2015 | $6,419 | $78,700 | $11,900 | $66,800 |
| 2014 | $6,419 | $78,700 | $11,900 | $66,800 |
| 2013 | $6,419 | $65,600 | $9,900 | $55,700 |
Agents Affiliated with this Home
-

Seller's Agent in 2024
Daniel Close
Redfin Corporation
(224) 430-2643
-

Seller Co-Listing Agent in 2024
David Miller
Redfin Corporation
(847) 722-6781
-
Jessica Kosmach

Buyer's Agent in 2024
Jessica Kosmach
Coldwell Banker Realty
(630) 656-2153
1 in this area
39 Total Sales
-
David Swanson

Seller's Agent in 2022
David Swanson
john greene Realtor
(630) 479-8004
4 in this area
102 Total Sales
-
Arthur Prazak

Seller's Agent in 2020
Arthur Prazak
Coldwell Banker Realty
6 in this area
38 Total Sales
-
Lidia Prazak
L
Seller Co-Listing Agent in 2020
Lidia Prazak
Coldwell Banker Realty
6 in this area
39 Total Sales
Map
Source: Midwest Real Estate Data (MRED)
MLS Number: 12025618
APN: 02-18-202-002
- 1404 Canyon Ct Unit 2
- 241 Butte View Dr
- 1499 Shagbark Dr Unit 921102
- 1449 Mesa Dr
- 1490 Shagbark Dr Unit 1490
- 129 S Palmer Dr
- 3 Black Oak Ct Unit 920403
- 1384 Lily Cache Ln
- 128 Grady Dr Unit 1
- 13 Caribou Ct
- 180 Chestnut Ln
- 25503 Sandalwood Ln
- 25507 Sandalwood Ln
- 25523 Sandalwood Ln
- 313 Inner Circle Dr
- 317 Vista Dr
- 337 Aristocrat Dr
- 254 S Cranberry St
- 1499 Raven Dr Unit 4
- 3 Starwood Ct
- 1417 W Briarcliff Rd
- 1413 W Briarcliff Rd
- 1421 W Briarcliff Rd
- 1413 Antelope Ct
- 1409 W Briarcliff Rd
- 1409 Antelope Ct
- 1417 Antelope Ct
- 102 S Vincent Dr
- 108 S Vincent Dr
- 1416 W Briarcliff Rd
- 1412 W Briarcliff Rd
- 1420 W Briarcliff Rd
- 1405 W Briarcliff Rd
- 114 S Vincent Dr
- 1408 W Briarcliff Rd
- 1405 Antelope Ct
- 100 N Vincent Dr
- 1421 Antelope Ct
- 105 S Canyon Dr
- 101 S Canyon Dr
