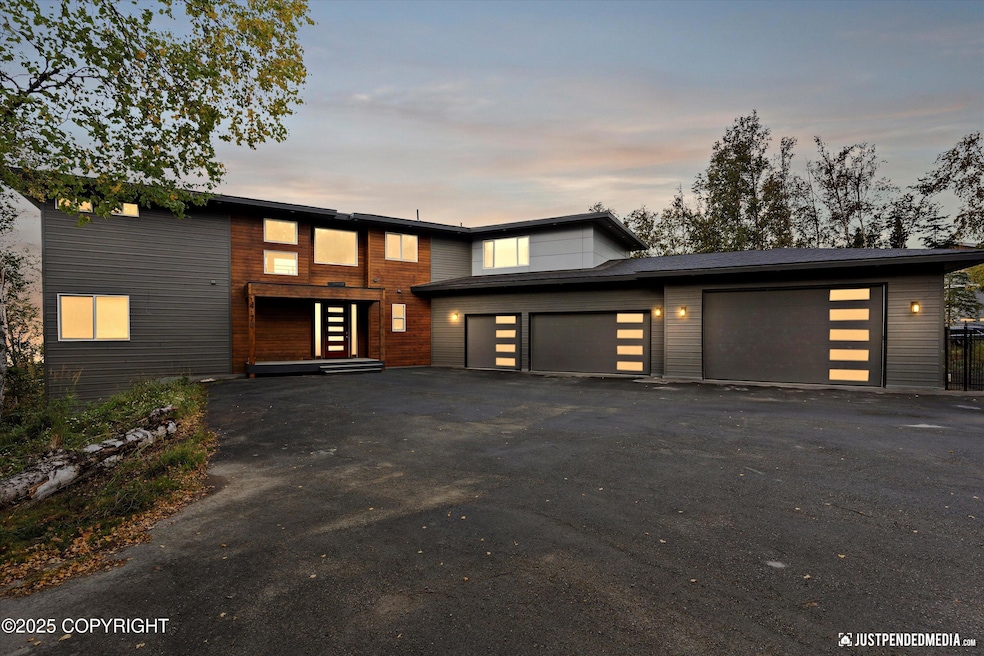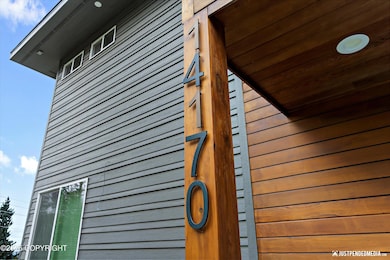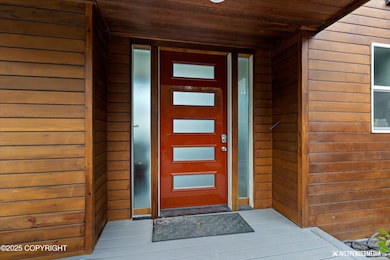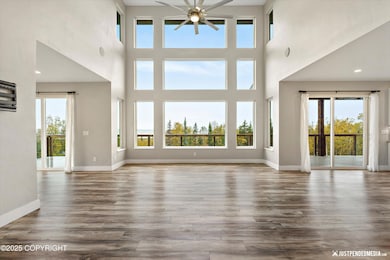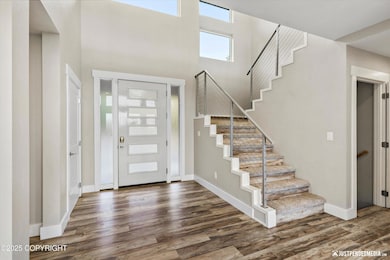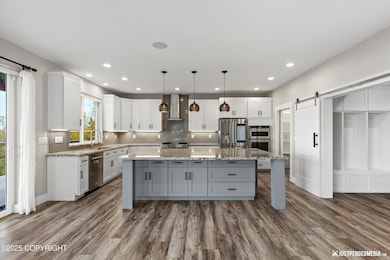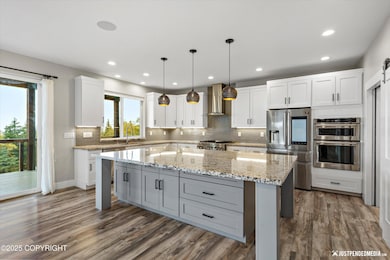14170 Golden View Dr Anchorage, AK 99516
Rabbit Creek NeighborhoodEstimated payment $10,254/month
Highlights
- Property fronts an inlet
- City Lights View
- Vaulted Ceiling
- Bear Valley Elementary School Rated A
- Deck
- Ranch Style House
About This Home
Enjoy year-round sunsets and even the northern lights from one of the expansive west-facing decks with unobstructed views of the inlet and city skyline. This exceptional retreat offers 6 bedrooms, 5.5 bathrooms, more than 5,500 sq. ft. of living space, an 1,800 sq. ft. garage, a full mother-in-law apartment, and over an acre of beautifully manicured grounds.The main level welcomes you withvaulted ceilings, a powder room for guests, and a grand living room with floor-to-ceiling windows that frame the views. A cozy bonus room with a gas fireplace and a dining area with dual sliding doors open to a deck stretching the entire length of the home. The chef's kitchen features a massive 10'x6' granite island, double ovens, stainless steel appliances, a walk-in pantry, and abundant cabinetry. A spacious mudroom with custom built-ins connects to the oversized 1800 sq. ft. garage, designed for all your vehicles and Alaskan toys. A generous guest suite with a full bathroom completes the main floor.
Upstairs, the primary suite offers a private balcony, a spa-like bathroom with dual sinks, a soaking tub inside the oversized tiled shower overlooking the ocean, a separate toilet room, and a custom walk-in closet. Also on this level are two incredibly large bedroom suites with attached baths, custom walk-in closets, and breathtaking views. A hallway wet bar for morning coffee or a midnight snack, a huge laundry room with built-ins, and thoughtful storage add comfort and convenience to complete the upstairs. The lower level features a sprawling mother-in-law apartment with its own custom kitchen, dining area, living room, full bath, laundry room, storage and two bedrooms. Outdoors, enjoy a fenced yard, a landscaped lower field perfect for soccer games or block parties, and a large shed for tools and equipment.
Experience fine hillside living with unmatched views- without the restrictions of an HOA.
Home Details
Home Type
- Single Family
Est. Annual Taxes
- $15,590
Year Built
- Built in 2018
Lot Details
- 1.03 Acre Lot
- Property fronts an inlet
- Fenced
- Private Yard
- Suitable for Bed and Breakfast
- Property is zoned R6, Suburban Residential
Parking
- 6 Car Attached Garage
- Attached Carport
- Open Parking
Home Design
- Ranch Style House
- Block Foundation
- Shingle Roof
- Composition Roof
- Asphalt Roof
Interior Spaces
- 5,504 Sq Ft Home
- Wet Bar
- Vaulted Ceiling
- Ceiling Fan
- Gas Fireplace
- Mud Room
- Family Room
- Den
- City Lights Views
- Laundry Room
- Finished Basement
Kitchen
- Walk-In Pantry
- Double Oven
- Gas Cooktop
- Microwave
- Dishwasher
- Granite Countertops
- Disposal
Flooring
- Carpet
- Ceramic Tile
Bedrooms and Bathrooms
- 6 Bedrooms
- In-Law or Guest Suite
- Soaking Tub
Home Security
- Home Security System
- Fire and Smoke Detector
Outdoor Features
- Deck
- Shed
Schools
- Bear Valley Elementary School
- Goldenview Middle School
- South Anchorage High School
Utilities
- Heating Available
- Private Water Source
- Well
- Septic Tank
Map
Home Values in the Area
Average Home Value in this Area
Tax History
| Year | Tax Paid | Tax Assessment Tax Assessment Total Assessment is a certain percentage of the fair market value that is determined by local assessors to be the total taxable value of land and additions on the property. | Land | Improvement |
|---|---|---|---|---|
| 2025 | $15,590 | $1,139,500 | $184,400 | $955,100 |
| 2024 | $15,590 | $1,033,500 | $174,300 | $859,200 |
| 2023 | $14,357 | $917,400 | $166,800 | $750,600 |
| 2022 | $14,411 | $912,100 | $166,800 | $745,300 |
| 2021 | $14,063 | $828,700 | $166,800 | $661,900 |
| 2020 | $12,611 | $788,200 | $166,800 | $621,400 |
| 2019 | $9,113 | $597,600 | $166,800 | $430,800 |
| 2018 | -- | $0 | $0 | $0 |
Property History
| Date | Event | Price | List to Sale | Price per Sq Ft | Prior Sale |
|---|---|---|---|---|---|
| 11/14/2025 11/14/25 | Price Changed | $1,699,000 | -1.5% | $309 / Sq Ft | |
| 11/03/2025 11/03/25 | Price Changed | $1,724,000 | -1.4% | $313 / Sq Ft | |
| 10/21/2025 10/21/25 | Price Changed | $1,749,000 | -2.6% | $318 / Sq Ft | |
| 09/22/2025 09/22/25 | For Sale | $1,795,000 | +2.3% | $326 / Sq Ft | |
| 08/19/2024 08/19/24 | Sold | -- | -- | -- | View Prior Sale |
| 05/29/2024 05/29/24 | Pending | -- | -- | -- | |
| 05/01/2024 05/01/24 | Price Changed | $1,755,000 | -2.2% | $319 / Sq Ft | |
| 04/15/2024 04/15/24 | For Sale | $1,795,000 | 0.0% | $326 / Sq Ft | |
| 04/02/2024 04/02/24 | Price Changed | $1,795,000 | -- | $326 / Sq Ft |
Purchase History
| Date | Type | Sale Price | Title Company |
|---|---|---|---|
| Warranty Deed | -- | First American Title Insurance |
Mortgage History
| Date | Status | Loan Amount | Loan Type |
|---|---|---|---|
| Open | $1,125,000 | New Conventional |
Source: Alaska Multiple Listing Service
MLS Number: 25-11861
APN: 01710165000
- 5800 E 142nd Ave
- 14274 Equestrian Cir
- 14310 Pickett St
- 14730 Park Hills Dr
- 13100 Ridgeview Dr
- 4600 de Armoun Rd
- 4500 Shoshoni Ave
- 13245 Ridgewood Cir
- 6820 Gunnison Dr
- 15201 Pollock Dr
- L5 Snow Flake Cir
- 6931 Sequoia Cir
- 15245 Longbow Dr
- L2A Snow Flake Dr
- L4 Blair View Cir
- NHN Elmore #1 L12 B6
- 000 de Palatis Cir
- 4051 Twilight Ln
- 5020 Cape Seville Dr
- 3914 Martagon Cir
- 13021 Ridgeview Dr
- 15904 Noble Point Dr
- 16440 Chasewood Ln
- 2845 Nugget Ln Unit 2 Bedroom Apartment
- 11071 Mountain Lake Dr
- 1832 Dare Ave Unit 4
- 1803 Dare Ave Unit 7
- 10890 Walnut Cir
- 13201 Old Seward Hwy Unit 3
- 11225 Willene Dr Unit B
- 12900 Troy St
- 11400 Moonrise Ridge Place Unit 22
- 1900-1941 Marthas Vineyard Cir
- 10270 Jamestown Dr Unit C
- 9715 Independence Dr
- 9715 Independence Dr
- 9905 William Jones Cir
- 9710 Morningside Loop Unit 102
- 9710 Morningside Loop Unit 300
- 9811 Grange Dr Unit 1
