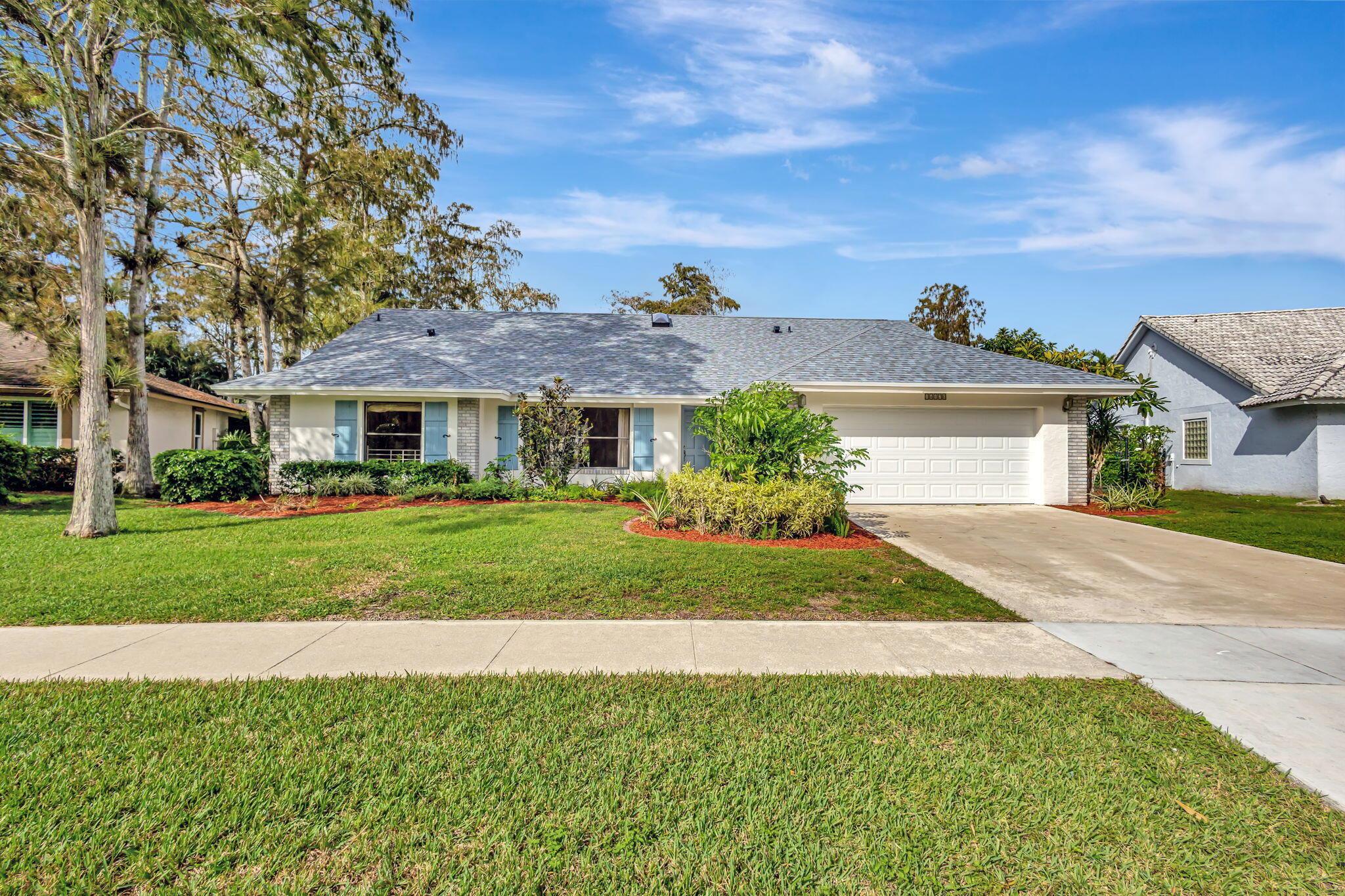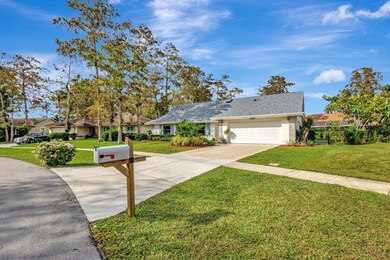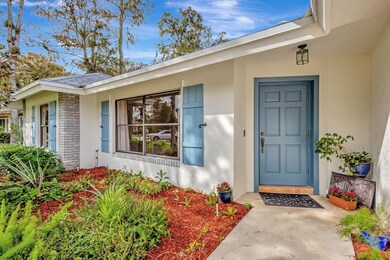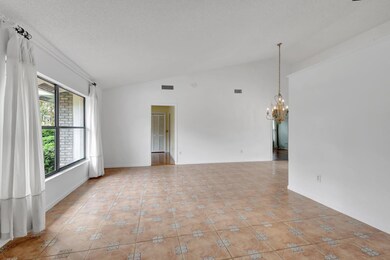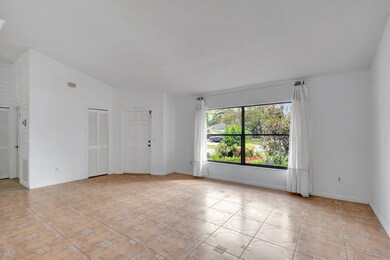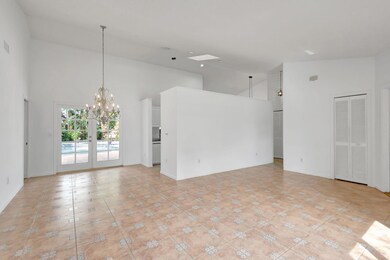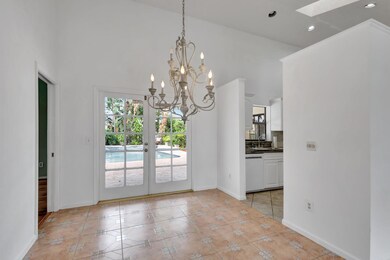
14170 Greentree Dr Wellington, FL 33414
Sugar Pond Manor NeighborhoodEstimated Value: $546,000 - $594,075
Highlights
- Private Pool
- Vaulted Ceiling
- Attic
- Wellington Landings Middle School Rated A-
- Wood Flooring
- Skylights
About This Home
As of February 2025No HOA, New Roof (10/2024). This freshly painted home in the best Sugar Pond Manor is waiting for you. Comes with 4 bedrooms, 2 baths, pool with heated spa and a large fully fenced back yard. Family and pet friendly neighborhood. Great location near equestrian fields, airports and many great restaurants. Come meet your new neighbors/friends.
Last Agent to Sell the Property
The Keyes Company License #3417584 Listed on: 11/08/2024
Home Details
Home Type
- Single Family
Est. Annual Taxes
- $3,652
Year Built
- Built in 1986
Lot Details
- 8,819 Sq Ft Lot
- Sprinkler System
- Property is zoned WELL_P
Parking
- 2 Car Attached Garage
Home Design
- Shingle Roof
- Composition Roof
Interior Spaces
- 1,838 Sq Ft Home
- 1-Story Property
- Vaulted Ceiling
- Skylights
- French Doors
- Family Room
- Open Floorplan
- Attic
Kitchen
- Electric Range
- Microwave
- Dishwasher
- Disposal
Flooring
- Wood
- Parquet
- Tile
Bedrooms and Bathrooms
- 4 Bedrooms
- Split Bedroom Floorplan
- Walk-In Closet
- 2 Full Bathrooms
- Dual Sinks
Laundry
- Laundry Room
- Dryer
- Washer
Pool
- Private Pool
- Heated Spa
- In Ground Spa
Schools
- Wellington Elementary School
- Wellington High School
Utilities
- Central Heating and Cooling System
- Gas Tank Leased
- Electric Water Heater
Community Details
- Sugar Pond Manor Of Welli Subdivision
Listing and Financial Details
- Assessor Parcel Number 73414404010550200
- Seller Considering Concessions
Ownership History
Purchase Details
Home Financials for this Owner
Home Financials are based on the most recent Mortgage that was taken out on this home.Purchase Details
Purchase Details
Purchase Details
Home Financials for this Owner
Home Financials are based on the most recent Mortgage that was taken out on this home.Similar Homes in Wellington, FL
Home Values in the Area
Average Home Value in this Area
Purchase History
| Date | Buyer | Sale Price | Title Company |
|---|---|---|---|
| Butler Gregory | $550,000 | Home Partners Title Services | |
| Bassett Suzanne S | -- | Attorney | |
| Bassett J R Taylor | $384,500 | Universal Land Title Inc | |
| Weiner Michael J | $165,000 | -- |
Mortgage History
| Date | Status | Borrower | Loan Amount |
|---|---|---|---|
| Previous Owner | Weiner Michael J | $150,400 | |
| Previous Owner | Weiner Michael J | $16,000 | |
| Previous Owner | Weaver Allison L | $132,000 | |
| Previous Owner | Weaver Allison L | $54,000 |
Property History
| Date | Event | Price | Change | Sq Ft Price |
|---|---|---|---|---|
| 02/10/2025 02/10/25 | Sold | $550,000 | -8.2% | $299 / Sq Ft |
| 01/22/2025 01/22/25 | Pending | -- | -- | -- |
| 01/17/2025 01/17/25 | Price Changed | $599,000 | -7.7% | $326 / Sq Ft |
| 01/03/2025 01/03/25 | Price Changed | $649,000 | -4.4% | $353 / Sq Ft |
| 11/25/2024 11/25/24 | Price Changed | $679,000 | -2.9% | $369 / Sq Ft |
| 11/08/2024 11/08/24 | For Sale | $699,000 | -- | $380 / Sq Ft |
Tax History Compared to Growth
Tax History
| Year | Tax Paid | Tax Assessment Tax Assessment Total Assessment is a certain percentage of the fair market value that is determined by local assessors to be the total taxable value of land and additions on the property. | Land | Improvement |
|---|---|---|---|---|
| 2024 | $3,767 | $207,035 | -- | -- |
| 2023 | $3,652 | $201,005 | $0 | $0 |
| 2022 | $3,590 | $195,150 | $0 | $0 |
| 2021 | $3,508 | $189,466 | $0 | $0 |
| 2020 | $3,441 | $186,850 | $0 | $0 |
| 2019 | $3,393 | $182,649 | $0 | $0 |
| 2018 | $3,239 | $179,243 | $0 | $0 |
| 2017 | $3,199 | $175,556 | $0 | $0 |
| 2016 | $3,192 | $171,945 | $0 | $0 |
| 2015 | $3,258 | $170,750 | $0 | $0 |
| 2014 | $3,281 | $169,395 | $0 | $0 |
Agents Affiliated with this Home
-
Jeffrey McNeil
J
Seller's Agent in 2025
Jeffrey McNeil
The Keyes Company
(317) 946-6094
7 in this area
36 Total Sales
-
Breana Maisano
B
Buyer's Agent in 2025
Breana Maisano
Tolliver Prince Realty
(561) 418-0318
1 in this area
4 Total Sales
Map
Source: BeachesMLS
MLS Number: R11035269
APN: 73-41-44-04-01-055-0200
- 712 Lemongrass Ln
- 696 Juniper Place
- 14068 Greentree Dr
- 13964 Aster Ave
- 13950 Barberry Ct
- 1151 Goldenrod Rd
- 1182 Raintree Ln
- 1191 Periwinkle Place
- 14244 Horseshoe Trace
- 1073 Goldenrod Rd Unit B
- 14479 Halter Rd
- 14324 Paddock Dr
- 1368 Periwinkle Place
- 14544 Autumn Ave
- 1329 Periwinkle Place
- 14625 Horseshoe Terrace
- 710 Daffodil Dr
- 865 Azure Ave
- 325 Knotty Wood Ln
- 14570 Paddock Dr
- 14180 Greentree Dr
- 14160 Greentree Dr
- 14103 Aster Ave
- 14095 Aster Ave
- 14109 Aster Ave
- 14152 Greentree Dr
- 14188 Greentree Dr
- 14161 Greentree Dr
- 14091 Aster Ave
- 14115 Aster Ave
- 14185 Greentree Dr
- 14142 Greentree Dr
- 14059 Aster Ave
- 14198 Greentree Dr
- 14053 Aster Ave
- 14135 Greentree Dr
- 14075 Aster Ave
- 14121 Aster Ave
- 14102 Aster Ave
- 14195 Greentree Dr
