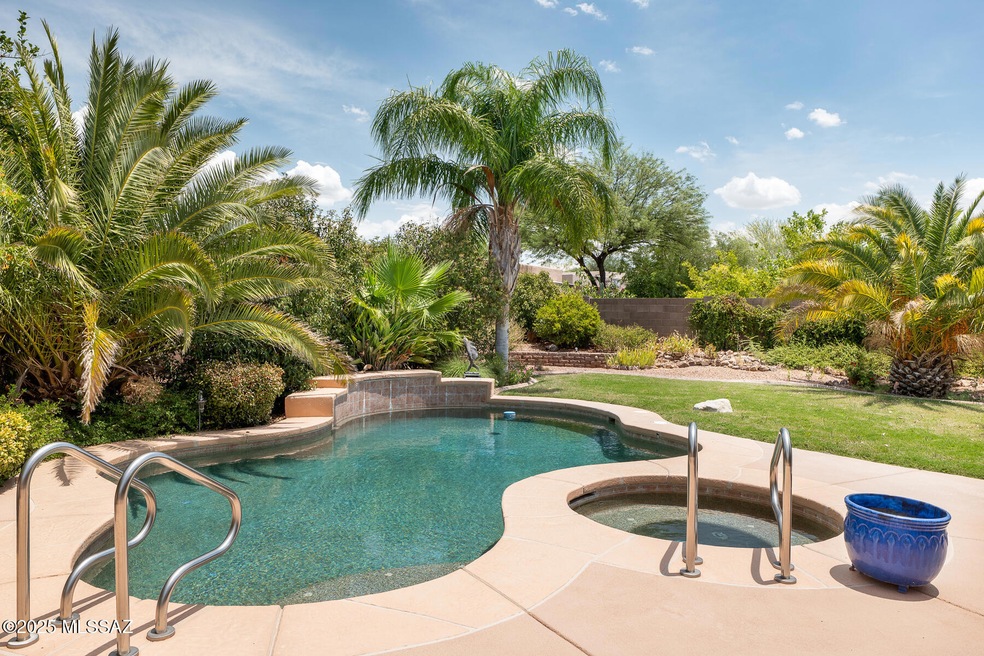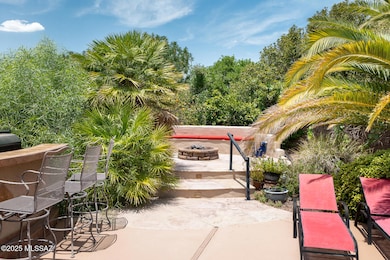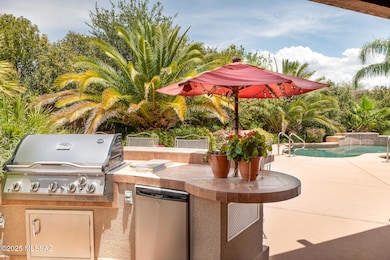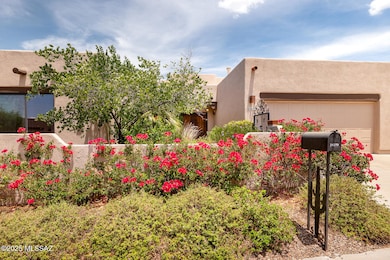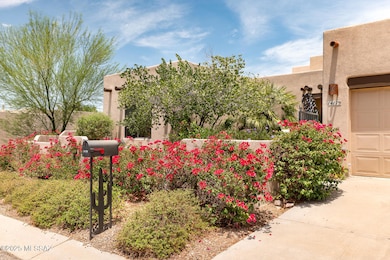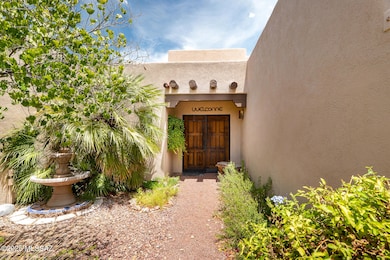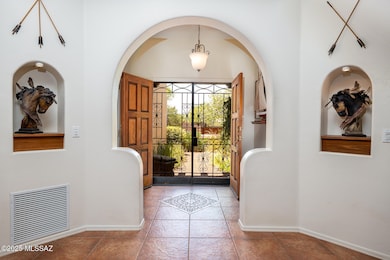Estimated payment $3,603/month
Highlights
- Heated Pool
- Soaking Tub in Primary Bathroom
- High Ceiling
- Ocotillo Ridge Elementary School Rated A
- Santa Fe Architecture
- Great Room with Fireplace
About This Home
Tucson Association of Realtors tour winner!! Superbly maintained home in desirable Rincon Trails. Enjoy the open great room with high ceilings, natural wood columns and beehive fireplace for that cozy, southwestern feel. A little something for everyone! For the hobbyist a well equipped wood shop, the green thumb will love the tastefully done landscape in front and back with citrus trees, pomegranate, palms and beds filled with flowers and shrubs all on an extensive watering system and for the entertainer, a spacious covered patio, sparkling pool and spa, custom built fire pit, Petanque court and built in BBQ. This one truly is your own private oasis. Located in sought after Vail School District, close to shopping and golf, don't miss out! A/C and pool pump have been recently replaced.
Listing Agent
Long Realty Brokerage Email: JRadliff@Longrealty.com Listed on: 07/21/2025

Open House Schedule
-
Sunday, November 23, 202510:00 am to 4:00 pm11/23/2025 10:00:00 AM +00:0011/23/2025 4:00:00 PM +00:00Add to Calendar
Home Details
Home Type
- Single Family
Est. Annual Taxes
- $4,909
Year Built
- Built in 2005
Lot Details
- 0.35 Acre Lot
- Desert faces the back of the property
- South Facing Home
- Block Wall Fence
- Shrub
- Drip System Landscaping
- Landscaped with Trees
- Grass Covered Lot
- Property is zoned Pima County - CR2
HOA Fees
- $30 Monthly HOA Fees
Parking
- Garage
- Utility Sink in Garage
- Garage Door Opener
- Driveway
Home Design
- Santa Fe Architecture
- Frame With Stucco
- Frame Construction
- Built-Up Roof
Interior Spaces
- 2,150 Sq Ft Home
- 1-Story Property
- Built In Speakers
- High Ceiling
- Ceiling Fan
- Skylights
- Decorative Fireplace
- Gas Fireplace
- Double Pane Windows
- Window Treatments
- Entrance Foyer
- Great Room with Fireplace
- Dining Area
- Workshop
- Fire and Smoke Detector
Kitchen
- Gas Range
- Microwave
- Dishwasher
- Disposal
Flooring
- Carpet
- Ceramic Tile
Bedrooms and Bathrooms
- 4 Bedrooms
- Walk-In Closet
- 2 Full Bathrooms
- Double Vanity
- Soaking Tub in Primary Bathroom
- Secondary bathroom tub or shower combo
- Primary Bathroom includes a Walk-In Shower
- Exhaust Fan In Bathroom
Laundry
- Laundry Room
- Dryer
- Washer
Outdoor Features
- Heated Pool
- Covered Patio or Porch
- Water Fountains
- Fire Pit
- Built-In Barbecue
Schools
- Ocotillo Ridge Elementary School
- Old Vail Middle School
- Vail Dist Opt High School
Utilities
- Forced Air Heating and Cooling System
- Heating System Uses Natural Gas
- Natural Gas Water Heater
- Phone Available
Additional Features
- No Interior Steps
- North or South Exposure
Community Details
Overview
- Maintained Community
- The community has rules related to covenants, conditions, and restrictions, deed restrictions
Recreation
- Park
Map
Home Values in the Area
Average Home Value in this Area
Tax History
| Year | Tax Paid | Tax Assessment Tax Assessment Total Assessment is a certain percentage of the fair market value that is determined by local assessors to be the total taxable value of land and additions on the property. | Land | Improvement |
|---|---|---|---|---|
| 2025 | $5,312 | $34,545 | -- | -- |
| 2024 | $4,940 | $32,900 | -- | -- |
| 2023 | $4,547 | $31,333 | $0 | $0 |
| 2022 | $4,547 | $29,841 | $0 | $0 |
| 2021 | $4,633 | $27,067 | $0 | $0 |
| 2020 | $4,409 | $27,067 | $0 | $0 |
| 2019 | $4,331 | $27,183 | $0 | $0 |
| 2018 | $4,000 | $23,381 | $0 | $0 |
| 2017 | $3,896 | $23,381 | $0 | $0 |
| 2016 | $3,787 | $22,368 | $0 | $0 |
| 2015 | $3,787 | $21,303 | $0 | $0 |
Property History
| Date | Event | Price | List to Sale | Price per Sq Ft |
|---|---|---|---|---|
| 09/12/2025 09/12/25 | Price Changed | $599,000 | -2.6% | $279 / Sq Ft |
| 07/21/2025 07/21/25 | For Sale | $615,000 | -- | $286 / Sq Ft |
Purchase History
| Date | Type | Sale Price | Title Company |
|---|---|---|---|
| Warranty Deed | $325,000 | Longt | |
| Special Warranty Deed | $288,156 | -- | |
| Warranty Deed | -- | -- | |
| Special Warranty Deed | $228,375 | -- | |
| Warranty Deed | -- | -- | |
| Special Warranty Deed | $228,375 | -- |
Mortgage History
| Date | Status | Loan Amount | Loan Type |
|---|---|---|---|
| Open | $260,000 | New Conventional | |
| Previous Owner | $230,500 | New Conventional | |
| Previous Owner | $641,600 | New Conventional |
Source: MLS of Southern Arizona
MLS Number: 22519219
APN: 205-87-3730
- 14193 E Via Del Abrigo
- 14199 E Vardo Dr
- 9610 S San Esteban Dr
- 14218 E Adeline Dr
- 10013 S Placita de La Bondad
- 14241 E Bolster Dr
- 13996 E Voss St
- 10126 S Azure Surrey Dr
- 14037 E Cariole St
- 14268 E Placita de La Zurita
- 13919 E Brotherton St
- 14224 E Bolster Dr
- 10218 S Hickory Wood Way
- 10262 S White Surrey Dr
- 10245 S Wheel Spoke Ln
- 13979 E Cheavront Loop
- 14231 E Axle Dr
- 10278 S Barlow Way
- 13975 E Stanhope Blvd
- 13790 E Fire Dancer Rd
- 14189 E Camino Galante
- 9653 S Via Bandera
- 10123 S Tilbury Dr
- 14260 E Placita Lago Verde
- 13660 E High Plains Ranch St
- 13560 E Kahlua Rd
- 13451 E Ace High Dr
- 10185 S Rolling Water Dr
- 10737 S Miralago Dr
- 10439 S Cutting Horse Dr
- 10402 S Cutting Horse Dr
- 13942 E Silver Pne Trail
- 13802 E Silver Pne Trail
- 12725 E William Camp Ct
- 13224 E Coyote Well Dr
- 10808 S Alley Mountain Dr
- 10088 S Arnold Ranch Rd
- 10394 S Cienega Knolls Loop
- 12787 E Hartshorn Pass
- 8185 S Placita Gijon
