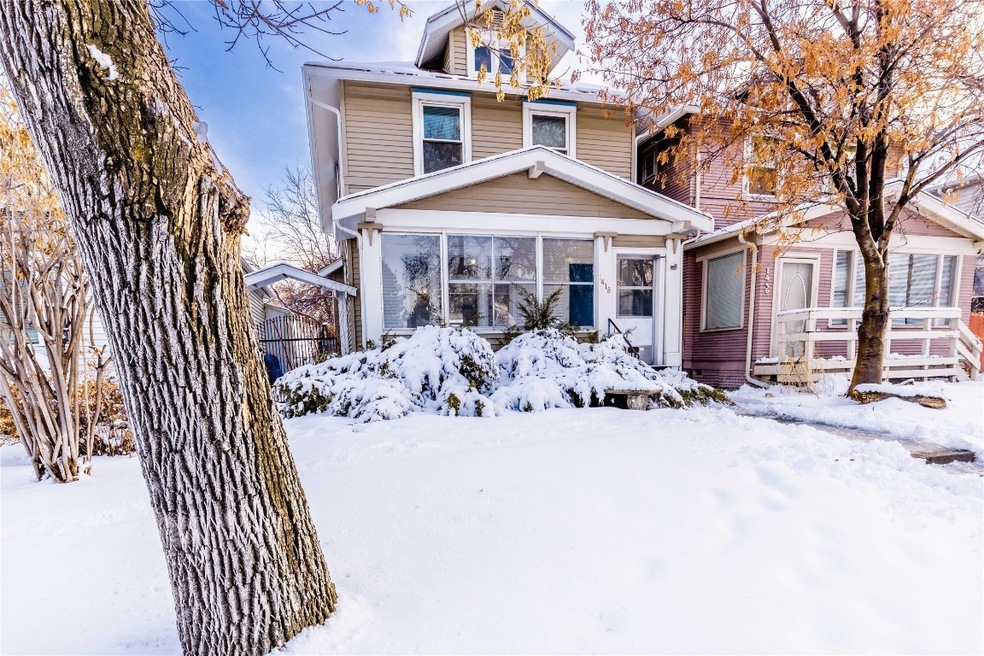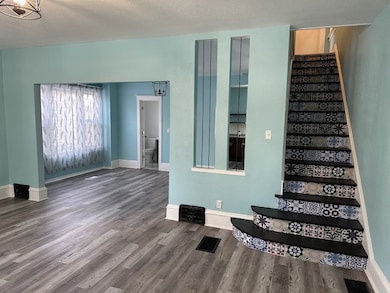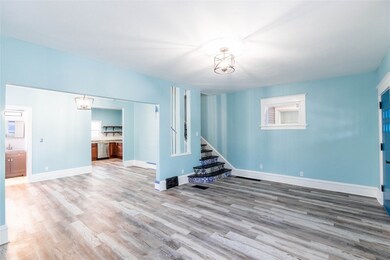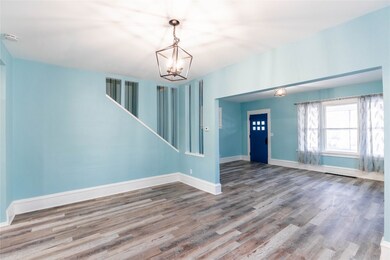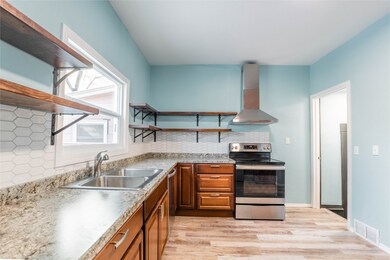
1418 2nd Ave N Great Falls, MT 59401
Highlights
- Craftsman Architecture
- Neighborhood Views
- 2 Car Detached Garage
- No HOA
- Stainless Steel Appliances
- Enclosed patio or porch
About This Home
As of February 2024This newly remodeled craftsman style home is a stunner. As you walk in the front door you are greeted by an array of colors and unique fixtures. This home has 5 bedrooms, 3 upstairs and 2 non-conforming in the basement. Each of the 3 levels has a tiled bathroom and are all tastefully designed. Its open floor offers endless ways to customize your home just the way you'd imagine. Kitchen has new stainless-steel appliances, lower cabinets with matching upper shelving, countertop with a sleek tiled backsplash that ties it all together. Picture yourself entertaining in the back seating area and sipping on wine or coffee in the front sunroom as the sun sets. Equipped with AC to keep you comfortable in the summer and sprinklers to keep your yard looking fresh. There is a 2-car garage and a concrete driveway in the alley for plenty of parking. Come check out this gem for yourself, call Nicole Britcher at 406-402-8181 or your Real estate Professional. Agent is related to seller.
Last Agent to Sell the Property
Nicole Britcher
EXIT Realty Great Falls License #RRE-RBS-LIC-89826

Last Buyer's Agent
Riley Lind
eXP Realty LLC - Great Falls License #RRE-RBS-LIC-99215

Home Details
Home Type
- Single Family
Est. Annual Taxes
- $2,533
Year Built
- Built in 1916
Lot Details
- 3,920 Sq Ft Lot
- Gated Home
- Wood Fence
- Back Yard Fenced
- Few Trees
- Zoning described as R3
Parking
- 2 Car Detached Garage
- Alley Access
- Rear-Facing Garage
- Driveway
- Additional Parking
Home Design
- Craftsman Architecture
- Poured Concrete
- Wood Frame Construction
- Blown-In Insulation
- Composition Roof
- Metal Siding
Interior Spaces
- 2,200 Sq Ft Home
- Property has 2 Levels
- Drapes & Rods
- Blinds
- Aluminum Window Frames
- Neighborhood Views
Kitchen
- Self-Cleaning Oven
- Range Hood
- Dishwasher
- Stainless Steel Appliances
Flooring
- Carpet
- Ceramic Tile
- Vinyl
Bedrooms and Bathrooms
- 5 Bedrooms
- Walk-In Closet
Laundry
- Laundry in Bathroom
- Washer and Electric Dryer Hookup
Basement
- Basement Fills Entire Space Under The House
- Laundry in Basement
Home Security
- Carbon Monoxide Detectors
- Fire and Smoke Detector
Outdoor Features
- Enclosed patio or porch
- Outdoor Grill
- Rain Gutters
Utilities
- Forced Air Heating and Cooling System
- Heating System Uses Gas
- Vented Exhaust Fan
- Hot Water Heating System
- Natural Gas Connected
- Water Heater
- Phone Available
- Cable TV Available
Community Details
- No Home Owners Association
Listing and Financial Details
- Assessor Parcel Number 02301607226100000
Ownership History
Purchase Details
Home Financials for this Owner
Home Financials are based on the most recent Mortgage that was taken out on this home.Purchase Details
Home Financials for this Owner
Home Financials are based on the most recent Mortgage that was taken out on this home.Purchase Details
Home Financials for this Owner
Home Financials are based on the most recent Mortgage that was taken out on this home.Map
Similar Homes in Great Falls, MT
Home Values in the Area
Average Home Value in this Area
Purchase History
| Date | Type | Sale Price | Title Company |
|---|---|---|---|
| Warranty Deed | -- | Flying S Title | |
| Warranty Deed | -- | Chicago Title | |
| Warranty Deed | -- | -- |
Mortgage History
| Date | Status | Loan Amount | Loan Type |
|---|---|---|---|
| Open | $304,385 | FHA | |
| Closed | $15,000 | New Conventional | |
| Previous Owner | $314,032 | VA | |
| Previous Owner | $45,000 | Unknown |
Property History
| Date | Event | Price | Change | Sq Ft Price |
|---|---|---|---|---|
| 02/28/2024 02/28/24 | Sold | -- | -- | -- |
| 11/12/2023 11/12/23 | Price Changed | $310,000 | -3.1% | $160 / Sq Ft |
| 10/05/2023 10/05/23 | For Sale | $320,000 | +5.3% | $166 / Sq Ft |
| 05/02/2023 05/02/23 | Sold | -- | -- | -- |
| 03/17/2023 03/17/23 | For Sale | $304,000 | +143.2% | $138 / Sq Ft |
| 12/13/2022 12/13/22 | Sold | -- | -- | -- |
| 12/02/2022 12/02/22 | Pending | -- | -- | -- |
| 11/28/2022 11/28/22 | For Sale | $125,000 | -- | $60 / Sq Ft |
Tax History
| Year | Tax Paid | Tax Assessment Tax Assessment Total Assessment is a certain percentage of the fair market value that is determined by local assessors to be the total taxable value of land and additions on the property. | Land | Improvement |
|---|---|---|---|---|
| 2024 | $2,533 | $248,400 | $0 | $0 |
| 2023 | $647 | $53,090 | $0 | $0 |
| 2022 | $349 | $40,503 | $0 | $0 |
| 2021 | $1,173 | $157,700 | $0 | $0 |
| 2020 | $1,142 | $133,100 | $0 | $0 |
| 2019 | $817 | $133,100 | $0 | $0 |
| 2018 | $757 | $120,200 | $0 | $0 |
| 2017 | $220 | $120,200 | $0 | $0 |
| 2016 | $359 | $128,900 | $0 | $0 |
| 2015 | $1,239 | $128,900 | $0 | $0 |
| 2014 | $1,107 | $56,021 | $0 | $0 |
Source: Montana Regional MLS
MLS Number: 30002430
APN: 02-3016-07-2-26-10-0000
- 1320 2nd Ave N
- 1305 3rd Ave N
- 1320 1st Ave S
- 1712 1st Ave N
- 1504 6th Ave N
- 1608 6th Ave N Unit 12th Street North
- 1815 Central Ave
- 1305 3rd Ave S
- 1115 2nd Ave S
- 1805 2nd Ave N
- 1008 5th Ave N
- 1701 7th Ave N
- 1808 7th Ave N
- 1509 5th Ave S
- 900 5th Ave N
- 1116 4th Ave S
- 910 2nd Ave S
- 921 6th Ave N
- 911 6th Ave N
- 711 10th St N
