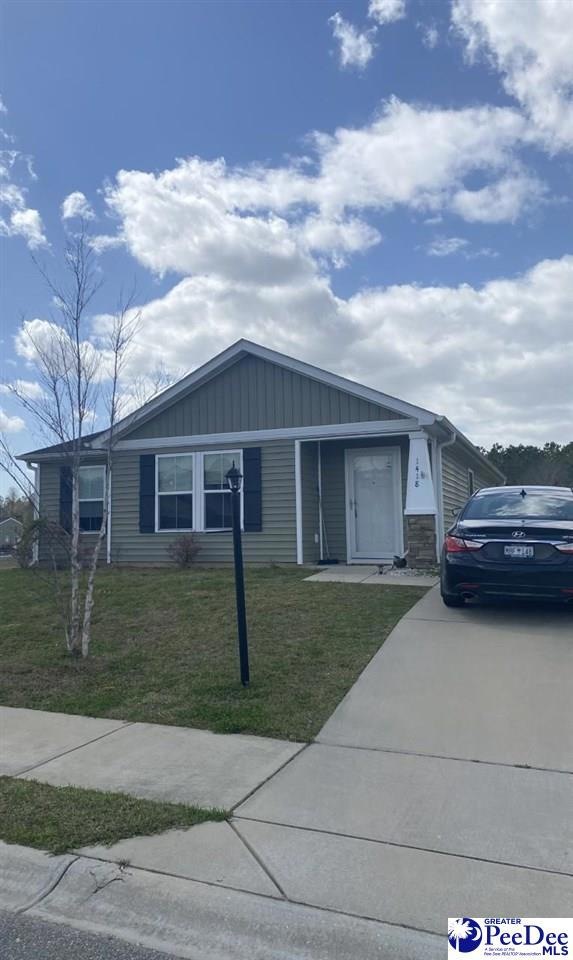
1418 Boker Rd Conway, SC 29527
Highlights
- Water Views
- Ranch Style House
- Patio
- Pond
- Walk-In Closet
- Ceiling Fan
About This Home
As of April 2022This property features a large master suite separate from the 2nd and 3rd bedrooms, a covered front porch with stacked stone accent, has a huge walk-in closet, the washer and dryer are inside the house and conveniently located across the hallway from the master bedroom. it has an open living area with crown molding, tile backsplash, stainless steel appliances, and a nice long breakfast bar. Spacious living room with ceiling fan and sliding glass doors leading to the patio with retractable awning and a view of the pond. The other 2 bedrooms have ceiling fans and large closets. The St. Johns Ridge location is very convenient to shopping, restaurants, downtown Conway, and about 30 minutes to the beach.
Last Agent to Sell the Property
Spivey Property Group, Llc License #106653 Listed on: 03/07/2022
Last Buyer's Agent
SALE NON-MEMBER
NON MEMBER SALE (201)
Home Details
Home Type
- Single Family
Est. Annual Taxes
- $749
Year Built
- Built in 2017
Home Design
- Ranch Style House
- Concrete Foundation
- Architectural Shingle Roof
- Vinyl Siding
Interior Spaces
- 1,256 Sq Ft Home
- Ceiling Fan
- Water Views
Kitchen
- Range
- Microwave
- Dishwasher
Bedrooms and Bathrooms
- 3 Bedrooms
- Walk-In Closet
- 2 Full Bathrooms
Laundry
- Dryer
- Washer
Outdoor Features
- Pond
- Patio
Schools
- Pee Dee Elementary School
- Whittemore Park Middle School
- Conway High School
Additional Features
- 8,276 Sq Ft Lot
- Heat Pump System
Community Details
- County Subdivision
Listing and Financial Details
- Assessor Parcel Number 33709010056
Ownership History
Purchase Details
Home Financials for this Owner
Home Financials are based on the most recent Mortgage that was taken out on this home.Purchase Details
Home Financials for this Owner
Home Financials are based on the most recent Mortgage that was taken out on this home.Similar Homes in Conway, SC
Home Values in the Area
Average Home Value in this Area
Purchase History
| Date | Type | Sale Price | Title Company |
|---|---|---|---|
| Warranty Deed | $213,000 | -- | |
| Warranty Deed | $169,900 | -- |
Mortgage History
| Date | Status | Loan Amount | Loan Type |
|---|---|---|---|
| Open | $6,984 | New Conventional | |
| Open | $209,142 | FHA | |
| Previous Owner | $173,807 | New Conventional |
Property History
| Date | Event | Price | Change | Sq Ft Price |
|---|---|---|---|---|
| 04/20/2022 04/20/22 | Sold | $213,000 | 0.0% | $170 / Sq Ft |
| 03/08/2022 03/08/22 | Pending | -- | -- | -- |
| 03/07/2022 03/07/22 | For Sale | $213,000 | +25.4% | $170 / Sq Ft |
| 04/15/2021 04/15/21 | Sold | $169,900 | 0.0% | $132 / Sq Ft |
| 02/16/2021 02/16/21 | Pending | -- | -- | -- |
| 02/06/2021 02/06/21 | For Sale | $169,900 | -- | $132 / Sq Ft |
Tax History Compared to Growth
Tax History
| Year | Tax Paid | Tax Assessment Tax Assessment Total Assessment is a certain percentage of the fair market value that is determined by local assessors to be the total taxable value of land and additions on the property. | Land | Improvement |
|---|---|---|---|---|
| 2024 | $1,494 | $14,228 | $4,504 | $9,724 |
| 2023 | $1,494 | $5,480 | $1,120 | $4,360 |
| 2021 | $1,199 | $8,698 | $1,684 | $7,014 |
| 2020 | $749 | $8,698 | $1,684 | $7,014 |
| 2019 | $749 | $8,698 | $1,684 | $7,014 |
| 2018 | $691 | $7,147 | $1,501 | $5,646 |
Agents Affiliated with this Home
-
Scott Spivey

Seller's Agent in 2022
Scott Spivey
Spivey Property Group, Llc
(910) 465-1233
2 in this area
125 Total Sales
-
S
Buyer's Agent in 2022
SALE NON-MEMBER
NON MEMBER SALE (201)
Map
Source: Pee Dee REALTOR® Association
MLS Number: 20220741
APN: 33709010056
- 1348 Valor Rd
- 1001 Leatherman Rd
- 908 Oglethorpe Dr
- 1036 MacAla Dr
- 1024 MacAla Dr
- 4004 Cosmos Ct Unit Ibis- Lot 759
- 4005 Cosmos Ct Unit Dunlin- Lot 761
- 2601 Rosehip Ct
- 2812 Highway 378
- 1108 Blue Juniper Ct
- 2715 Woodcreek Ln
- 2626 Highway 378
- 0 Sioux Swamp Dr
- 0 Juniper Bay Rd
- 1315 Sioux Swamp Dr Unit P
- Kent Plan at Spring Oaks
- Jordan Plan at Spring Oaks
- Primrose Plan at Spring Oaks
- Harmony Plan at Spring Oaks
- Cascade Plan at Spring Oaks
