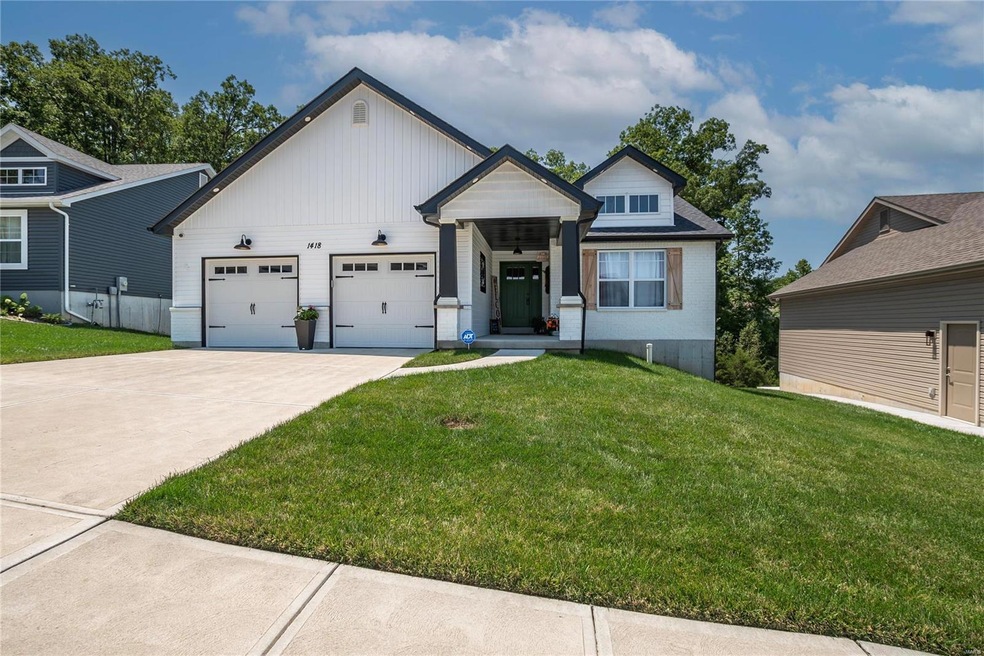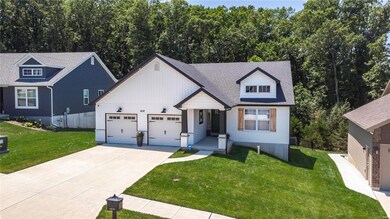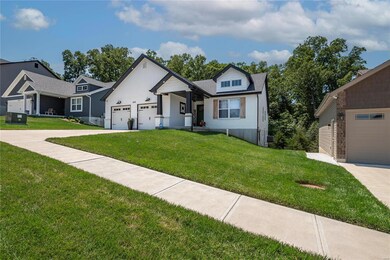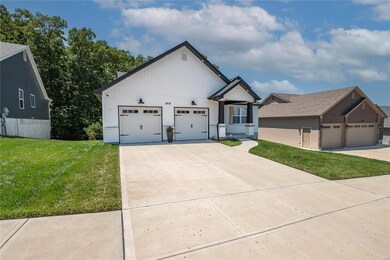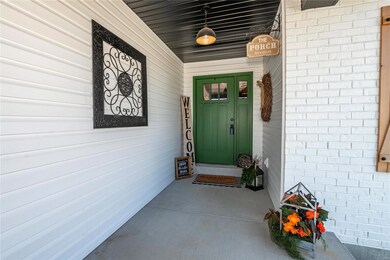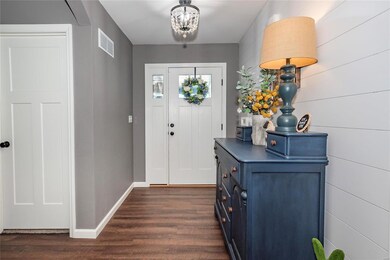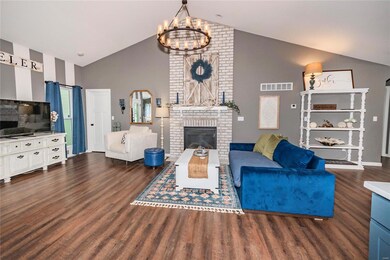
1418 Burrwyck Ln Herculaneum, MO 63048
Highlights
- Craftsman Architecture
- 2 Car Attached Garage
- Bay Window
- Backs to Trees or Woods
- Oversized Parking
- 1-Story Property
About This Home
As of September 2024Stunning Craftsman-style ranch located in the desirable Providence Subdivision, where residents enjoy a peaceful, well-maintained community, including pool, clubhouse & tennis courts. This charming home features OPEN FLOOR PLAN, 3 beds, 2 full baths, and main floor laundry. Spacious living area w/cathedral ceiling, boasts a gorgeous floor-to-ceiling brick fireplace. The gourmet kitchen features custom cabinetry, quartz countertops, center island w/deep sink, upgraded stainless appliances & fixtures, coffee bar and large pantry. Separate dining opens into living area. Primary Suite features cathedral ceiling, bay window, and luxurious ensuite bathroom, including oversized tub & curbless shower. Enjoy the outdoors on the cozy covered deck overlooking the fenced yard, which backs to trees for privacy and scenic views! Additional upgrades include architectural shingle roof, luxury vinyl flooring, garage door opener, Ring/alarm system (negotiable) and full walkout basement with rough-in.
Last Agent to Sell the Property
Realty Executives of St. Louis License #2009034720 Listed on: 06/28/2024

Home Details
Home Type
- Single Family
Est. Annual Taxes
- $3,817
Year Built
- Built in 2021
Lot Details
- 10,019 Sq Ft Lot
- Fenced
- Backs to Trees or Woods
HOA Fees
- $35 Monthly HOA Fees
Parking
- 2 Car Attached Garage
- Oversized Parking
- Garage Door Opener
- Driveway
- Additional Parking
- Off-Street Parking
Home Design
- Craftsman Architecture
- Vinyl Siding
Interior Spaces
- 1,582 Sq Ft Home
- 1-Story Property
- Circulating Fireplace
- Gas Fireplace
- Insulated Windows
- Tilt-In Windows
- Bay Window
- Panel Doors
- Unfinished Basement
- Basement Fills Entire Space Under The House
Kitchen
- Microwave
- Dishwasher
- Disposal
Bedrooms and Bathrooms
- 3 Bedrooms
- 2 Full Bathrooms
Schools
- Pevely Elem. Elementary School
- Senn-Thomas Middle School
- Herculaneum High School
Utilities
- Forced Air Heating System
- Underground Utilities
Community Details
- Association fees include pool roads common ground
Listing and Financial Details
- Assessor Parcel Number 11-7.0-25.0-0-000-001.31
Ownership History
Purchase Details
Home Financials for this Owner
Home Financials are based on the most recent Mortgage that was taken out on this home.Similar Homes in Herculaneum, MO
Home Values in the Area
Average Home Value in this Area
Purchase History
| Date | Type | Sale Price | Title Company |
|---|---|---|---|
| Warranty Deed | -- | True Title Company |
Mortgage History
| Date | Status | Loan Amount | Loan Type |
|---|---|---|---|
| Open | $317,765 | FHA |
Property History
| Date | Event | Price | Change | Sq Ft Price |
|---|---|---|---|---|
| 09/26/2024 09/26/24 | Sold | -- | -- | -- |
| 08/03/2024 08/03/24 | Pending | -- | -- | -- |
| 07/25/2024 07/25/24 | Price Changed | $359,900 | -2.7% | $227 / Sq Ft |
| 07/18/2024 07/18/24 | Price Changed | $369,900 | -2.6% | $234 / Sq Ft |
| 07/02/2024 07/02/24 | Price Changed | $379,900 | -4.8% | $240 / Sq Ft |
| 06/28/2024 06/28/24 | For Sale | $399,000 | +27.9% | $252 / Sq Ft |
| 09/22/2021 09/22/21 | Sold | -- | -- | -- |
| 01/28/2021 01/28/21 | For Sale | $311,897 | -- | $196 / Sq Ft |
| 01/25/2021 01/25/21 | Pending | -- | -- | -- |
Tax History Compared to Growth
Tax History
| Year | Tax Paid | Tax Assessment Tax Assessment Total Assessment is a certain percentage of the fair market value that is determined by local assessors to be the total taxable value of land and additions on the property. | Land | Improvement |
|---|---|---|---|---|
| 2023 | $3,820 | $54,000 | $11,700 | $42,300 |
| 2022 | $3,547 | $50,000 | $7,700 | $42,300 |
| 2021 | $1,249 | $7,700 | $7,700 | $0 |
Agents Affiliated with this Home
-

Seller's Agent in 2024
Susan Harvey
Realty Executives
(314) 452-1066
6 in this area
32 Total Sales
-

Buyer's Agent in 2024
Jessica Beis
Realty Executives
(314) 403-6494
4 in this area
13 Total Sales
-

Seller's Agent in 2021
Rhonda Overberg
RE/MAX
(636) 931-7272
142 in this area
439 Total Sales
Map
Source: MARIS MLS
MLS Number: MIS24041103
APN: 11-7.0-25.0-0-000-001.31
- 1208 Laclede Dr
- 105 Regency Ct
- 1145 Providence Way
- 203 Chadwyck Cir
- 1336 Wesford Way
- 1316 Wesford Way
- 1713 Waters Edge Way
- 2424 Francois Dr
- 1525 Louisiana Dr
- 1530 Dunklin Dr
- 1529 Louisiana Dr
- 1200 McNutt School Rd
- 1534 Dunklin Dr
- 2435 French Dr
- 1542 Louisiana Dr
- 1541 Louisiana Dr
- 2444 Francois Dr
- 2445 French Dr
- 2448 French Dr
- 1550 Dunklin Dr
