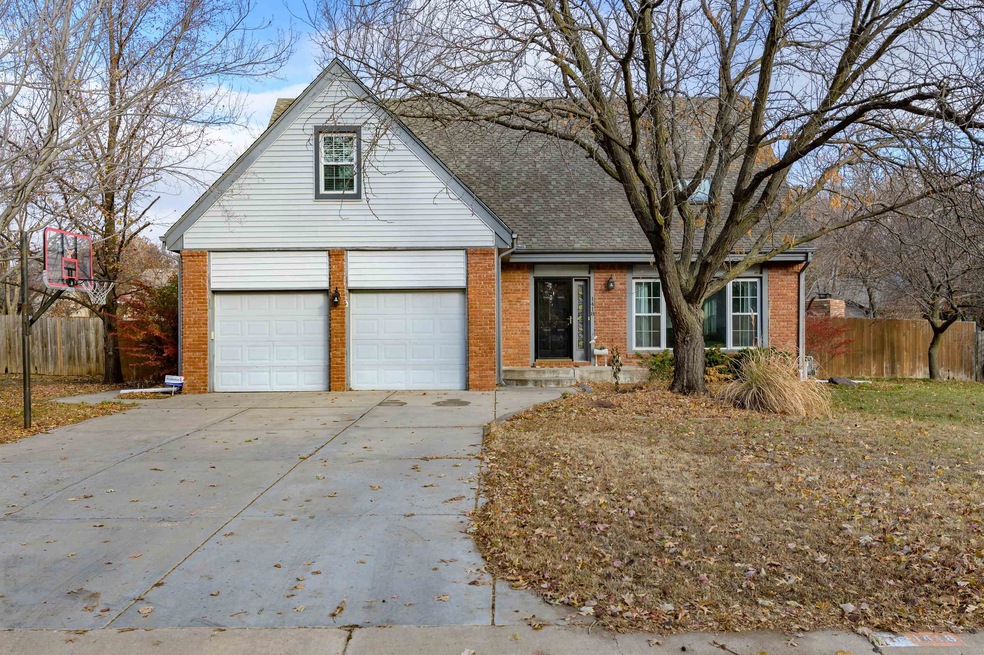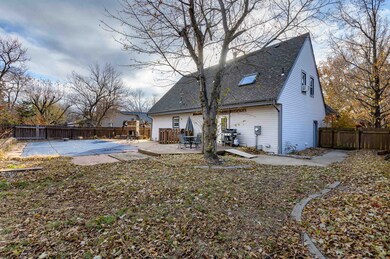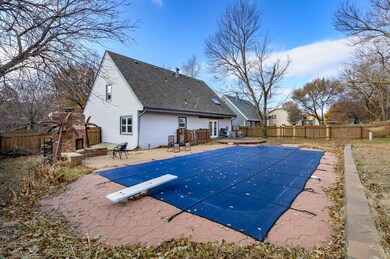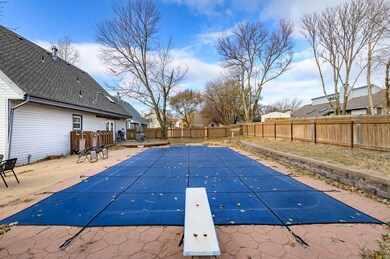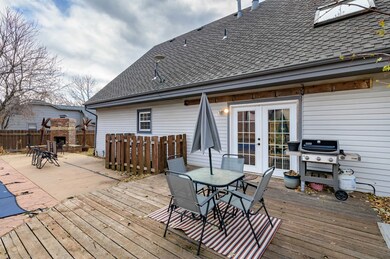
Highlights
- In Ground Pool
- Wood Burning Stove
- Wood Flooring
- Deck
- Traditional Architecture
- Formal Dining Room
About This Home
As of January 2023BACK ON THE MARKET - NO FAULT OF OUR SELLERS ... This 4 bedroom, 3.5 bath, full finished basement with in ground salt water pool is waiting for you! 2 dining rooms, plenty of storage, outdoor fire pit stove, fully fenced yard and so much more!!! In addition to living space in the basement there is also a "bonus" room. New AC unit May of 2021, new sump pump October 2022, new flooring, lighting, and paint in basement. Roof is 8 yrs old and all pool supplies remain. Come see this well maintained conveniently located home in Derby KS. Home inspection and home appraisal have been completed.
Last Agent to Sell the Property
Heritage 1st Realty License #00233850 Listed on: 11/30/2022

Home Details
Home Type
- Single Family
Est. Annual Taxes
- $4,029
Year Built
- Built in 1984
Lot Details
- 9,962 Sq Ft Lot
- Wood Fence
Parking
- 2 Car Attached Garage
Home Design
- Traditional Architecture
- Frame Construction
- Composition Roof
Interior Spaces
- 2-Story Property
- Ceiling Fan
- Wood Burning Stove
- Wood Burning Fireplace
- Attached Fireplace Door
- Family Room with Fireplace
- Formal Dining Room
- Open Floorplan
- Wood Flooring
Kitchen
- Breakfast Bar
- Oven or Range
- Range Hood
- Microwave
- Dishwasher
- Disposal
Bedrooms and Bathrooms
- 4 Bedrooms
- Split Bedroom Floorplan
- En-Suite Primary Bedroom
- Walk-In Closet
- Bathtub and Shower Combination in Primary Bathroom
Laundry
- Laundry Room
- Laundry on main level
- 220 Volts In Laundry
Finished Basement
- Basement Fills Entire Space Under The House
- Bedroom in Basement
- Finished Basement Bathroom
- Basement Windows
Home Security
- Storm Windows
- Storm Doors
Pool
- In Ground Pool
- Pool Equipment Stays
Outdoor Features
- Deck
- Rain Gutters
Schools
- Tanglewood Elementary School
- Derby Middle School
- Derby High School
Utilities
- Forced Air Heating and Cooling System
- Heat Pump System
- Heating System Uses Gas
Community Details
- Tanglewood Subdivision
Listing and Financial Details
- Assessor Parcel Number 20173-233060420201800
Ownership History
Purchase Details
Home Financials for this Owner
Home Financials are based on the most recent Mortgage that was taken out on this home.Purchase Details
Home Financials for this Owner
Home Financials are based on the most recent Mortgage that was taken out on this home.Purchase Details
Home Financials for this Owner
Home Financials are based on the most recent Mortgage that was taken out on this home.Purchase Details
Home Financials for this Owner
Home Financials are based on the most recent Mortgage that was taken out on this home.Similar Homes in Derby, KS
Home Values in the Area
Average Home Value in this Area
Purchase History
| Date | Type | Sale Price | Title Company |
|---|---|---|---|
| Warranty Deed | -- | Security 1St Title | |
| Warranty Deed | -- | None Available | |
| Quit Claim Deed | -- | None Available | |
| Warranty Deed | -- | Security 1St Title | |
| Warranty Deed | -- | Security 1St Title |
Mortgage History
| Date | Status | Loan Amount | Loan Type |
|---|---|---|---|
| Open | $229,500 | New Conventional | |
| Previous Owner | $220,968 | VA | |
| Previous Owner | $191,468 | FHA | |
| Previous Owner | $188,977 | VA | |
| Previous Owner | $106,151 | New Conventional | |
| Previous Owner | $13,000 | New Conventional |
Property History
| Date | Event | Price | Change | Sq Ft Price |
|---|---|---|---|---|
| 01/20/2023 01/20/23 | Sold | -- | -- | -- |
| 01/02/2023 01/02/23 | Pending | -- | -- | -- |
| 12/29/2022 12/29/22 | For Sale | $255,000 | 0.0% | $94 / Sq Ft |
| 12/03/2022 12/03/22 | Pending | -- | -- | -- |
| 11/30/2022 11/30/22 | For Sale | $255,000 | +21.5% | $94 / Sq Ft |
| 01/20/2021 01/20/21 | Sold | -- | -- | -- |
| 12/18/2020 12/18/20 | Pending | -- | -- | -- |
| 12/16/2020 12/16/20 | For Sale | $209,900 | 0.0% | $77 / Sq Ft |
| 10/10/2020 10/10/20 | Pending | -- | -- | -- |
| 10/02/2020 10/02/20 | Price Changed | $209,900 | -2.3% | $77 / Sq Ft |
| 09/16/2020 09/16/20 | For Sale | $214,900 | +7.7% | $79 / Sq Ft |
| 06/14/2013 06/14/13 | Sold | -- | -- | -- |
| 04/29/2013 04/29/13 | Pending | -- | -- | -- |
| 04/05/2013 04/05/13 | For Sale | $199,500 | -- | $73 / Sq Ft |
Tax History Compared to Growth
Tax History
| Year | Tax Paid | Tax Assessment Tax Assessment Total Assessment is a certain percentage of the fair market value that is determined by local assessors to be the total taxable value of land and additions on the property. | Land | Improvement |
|---|---|---|---|---|
| 2025 | $4,366 | $32,247 | $5,624 | $26,623 |
| 2023 | $4,366 | $33,995 | $3,646 | $30,349 |
| 2022 | $4,037 | $28,440 | $3,439 | $25,001 |
| 2021 | $3,826 | $26,577 | $2,806 | $23,771 |
| 2020 | $3,652 | $25,312 | $2,806 | $22,506 |
| 2019 | $3,414 | $23,656 | $2,174 | $21,482 |
| 2018 | $3,406 | $23,656 | $2,174 | $21,482 |
| 2017 | $3,129 | $0 | $0 | $0 |
| 2016 | $3,029 | $0 | $0 | $0 |
| 2015 | $2,976 | $0 | $0 | $0 |
| 2014 | $2,857 | $0 | $0 | $0 |
Agents Affiliated with this Home
-

Seller's Agent in 2023
Connie Butler
Heritage 1st Realty
(316) 648-8487
9 in this area
138 Total Sales
-
Q
Seller Co-Listing Agent in 2023
Queesa Masters
Heritage 1st Realty
(620) 218-8529
3 in this area
88 Total Sales
-

Buyer's Agent in 2023
Season Wedman
Real Broker, LLC
(316) 867-2003
5 in this area
94 Total Sales
-

Seller's Agent in 2021
Tyson Bean
Pinnacle Realty Group
(316) 461-9088
11 in this area
187 Total Sales
-

Buyer's Agent in 2021
Wendy Weihe
Collins & Associates
(316) 308-8558
3 in this area
43 Total Sales
-

Seller's Agent in 2013
Julie Gooch
Berkshire Hathaway PenFed Realty
(620) 326-0626
2 in this area
119 Total Sales
Map
Source: South Central Kansas MLS
MLS Number: 619388
APN: 233-06-0-42-02-018.00
- 1400 E Evergreen Ln
- 1306 N Brookfield Ln
- 329 N Sarah Ct
- 323 N Sarah Ct
- 248 Cedar Ranch Ct
- 931 N Beaver Trail Rd
- 1407 E Hickory Branch
- 1116 E James St
- 901 N Brook Forest Rd
- 626 N Tanglewood Rd
- 1718 E Pinion Rd
- 1332 N Broadmoor St
- 948 E Morrison Dr
- 1006 E Bodine Dr
- 617 N Willow Dr
- 609 N Willow Dr
- 626 N Oak Forest Rd
- 755 N Farmington Dr
- 1300 N Rock Rd
- 1900 E Glen Hills Dr
