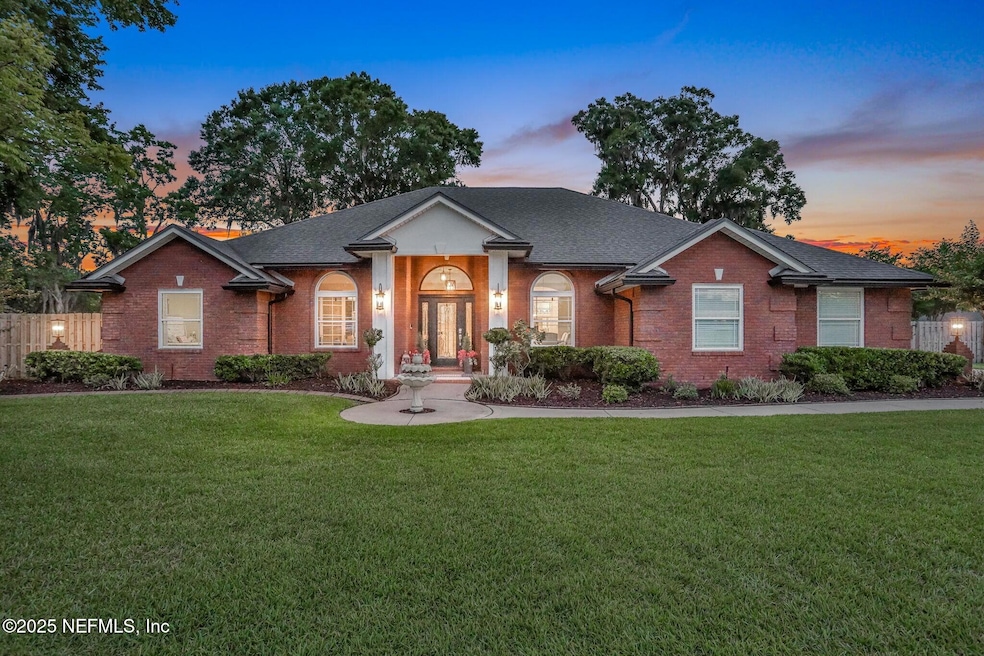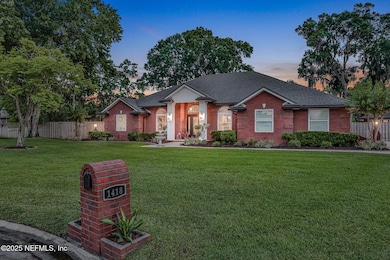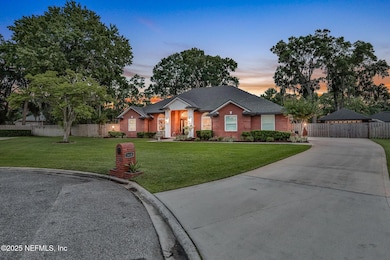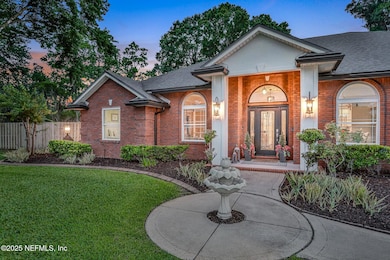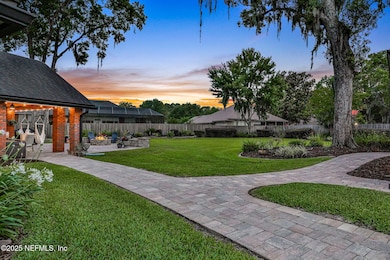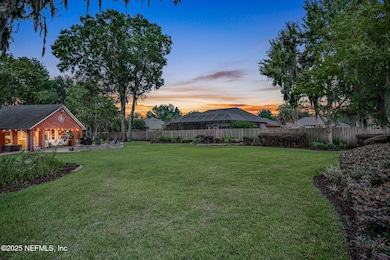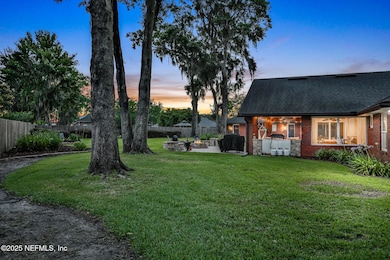
1418 Falkirk Ct Jacksonville, FL 32221
Crystal Springs/Jacksonville Farms NeighborhoodEstimated payment $3,910/month
Highlights
- 0.62 Acre Lot
- Breakfast Area or Nook
- Front Porch
- Traditional Architecture
- 2 Car Detached Garage
- Butlers Pantry
About This Home
Elegant, Fully Renovated Traditional Home on a Quiet Cul-de-Sac
Set on a peaceful, tree-lined cul-de-sac, this beautifully updated 4-bedroom, 3-bathroom home offers over 3,000 sq ft of refined living space on nearly three-quarters of an acre. Surrounded by mature oak and maple trees, it's the ideal blend of privacy, charm, and functionality—perfect for both everyday living and entertaining. Step inside through a grand front door into a light-filled foyer with soaring ceilings and rich hardwood floors that flow through the main living areas. Plush carpeting in the bedrooms and classic tile in the bathrooms offer comfort and durability, while elegant crown molding adds timeless character throughout. A spacious 2-car garage with built-in storage, walk-in pantry, and an indoor laundry room provide everyday convenience. At the heart of the home is a chef's dream kitchen, featuring solid wood cabinetry, a custom 10-foot island with built-in sink and microwave, and seamless views into the expansive great room. Anchored by a dramatic fireplace, this space is ideal for cozy evenings or entertaining guests. The formal dining room includes a built-in china cabinet, and the private home officecomplete with 7-foot French doorsoffers a quiet, professional workspace.
Enjoy year-round comfort in the four-season room, which includes a wet bar, TV, and fireplace. Massive 16-foot quad sliders open to a stunning paver patio, perfect for hosting around the firepit or enjoying the peaceful, professionally landscaped backyard.
The outdoor space is equally impressive: a covered lanai with cedar-lined ceiling and ceiling fans, a built-in grilling station, a paver path leading to a detached 2-car garage, a dedicated workout room, and even your own pickleball courtall on a fully irrigated lot.
Recent Upgrades Include:
"New windows (2016)
"New roof (2019)
"New appliances (2021)
"New A/C system (2023)
"Updated interior and exterior lighting
This exceptional property combines luxurious indoor living with thoughtful outdoor amenities in a quiet, picturesque setting. Schedule your private tour todayhomes like this don't come along often.
Listing Agent
ASSIST2SELL FULL SERVICE REALTY LLC. License #3160069 Listed on: 07/16/2025
Home Details
Home Type
- Single Family
Est. Annual Taxes
- $4,726
Year Built
- Built in 2002
Lot Details
- 0.62 Acre Lot
- Street terminates at a dead end
- Back Yard Fenced
HOA Fees
- $26 Monthly HOA Fees
Parking
- 2 Car Detached Garage
- Garage Door Opener
Home Design
- Traditional Architecture
- Brick or Stone Veneer
- Shingle Roof
Interior Spaces
- 3,059 Sq Ft Home
- 1-Story Property
- Ceiling Fan
- Entrance Foyer
- Laundry in unit
Kitchen
- Breakfast Area or Nook
- Eat-In Kitchen
- Butlers Pantry
- Electric Oven
- Electric Range
- Microwave
- Ice Maker
- Dishwasher
- Kitchen Island
- Disposal
Flooring
- Carpet
- Tile
Bedrooms and Bathrooms
- 4 Bedrooms
- 3 Full Bathrooms
- Bathtub With Separate Shower Stall
Outdoor Features
- Patio
- Front Porch
Utilities
- Central Air
- Heat Pump System
- Gas Water Heater
Community Details
- Glen Eagle Subdivision
Listing and Financial Details
- Assessor Parcel Number 0089510190
Map
Home Values in the Area
Average Home Value in this Area
Tax History
| Year | Tax Paid | Tax Assessment Tax Assessment Total Assessment is a certain percentage of the fair market value that is determined by local assessors to be the total taxable value of land and additions on the property. | Land | Improvement |
|---|---|---|---|---|
| 2025 | $4,726 | $302,174 | -- | -- |
| 2024 | $4,597 | $293,658 | -- | -- |
| 2023 | $4,597 | $0 | $0 | $0 |
| 2022 | $4,214 | $0 | $0 | $0 |
| 2021 | $4,188 | $304,513 | $0 | $0 |
Property History
| Date | Event | Price | Change | Sq Ft Price |
|---|---|---|---|---|
| 07/16/2025 07/16/25 | For Sale | $630,000 | -- | $206 / Sq Ft |
Purchase History
| Date | Type | Sale Price | Title Company |
|---|---|---|---|
| Warranty Deed | $100 | None Listed On Document | |
| Corporate Deed | $229,400 | -- |
Mortgage History
| Date | Status | Loan Amount | Loan Type |
|---|---|---|---|
| Previous Owner | $350,000 | Credit Line Revolving | |
| Previous Owner | $50,000 | Credit Line Revolving | |
| Previous Owner | $200,000 | Credit Line Revolving | |
| Previous Owner | $200,000 | Credit Line Revolving | |
| Previous Owner | $100,000 | Credit Line Revolving | |
| Previous Owner | $84,500 | Credit Line Revolving |
Similar Homes in the area
Source: realMLS (Northeast Florida Multiple Listing Service)
MLS Number: 2098816
APN: 008951-0190
- 1419 Falkirk Ct
- 10932 Torrin Rd
- 0 Crystal Rd Unit 2012856
- 11107 Limerick Dr
- 10922 Dunnotar Rd
- 10882 Dunnotar Rd
- 10873 Dunnotar Rd
- 11032 Royal County Dr S
- 1425 Royal Dornoch Dr
- 10745 Crystal Springs Rd
- 1612 Kilchurn Rd
- 11329 Tiburon Dr
- 11354 Tiburon Dr
- 11347 Tiburon Dr
- 11336 Tiburon Dr
- 1174 Hammock Dunes Dr
- 1358 Hammock Dunes Dr
- 1157 Hammock Dunes Dr
- 11288 Panther Creek Pkwy
- 1528 Blair Rd
- 1514 Falkland Rd E
- 10881 Dunnotar Rd
- 1080 Meadow Pointe Ct
- 1503 Panther Lk Pkwy
- 1543 Liberty Tree Place
- 11303 Streamsong Dr
- 1282 Tan Tara Trail
- 1291 Tan Tara Trail
- 11400 Oliver Ellsworth Ct
- 1830 Samuel Adams Ct
- 1247 Tan Tara Trail
- 1234 Tan Tara Trail
- 1994 James Wilson Way
- 11478 Oliver Ellsworth Ct
- 11520 World Woods Ct
- 1136 Tan Tara Trail
- 914 Tan Tara Trail
- 10258 Meadow Point Dr
- 1916 Allegiance Place
- 10244 Wood Dove Way
