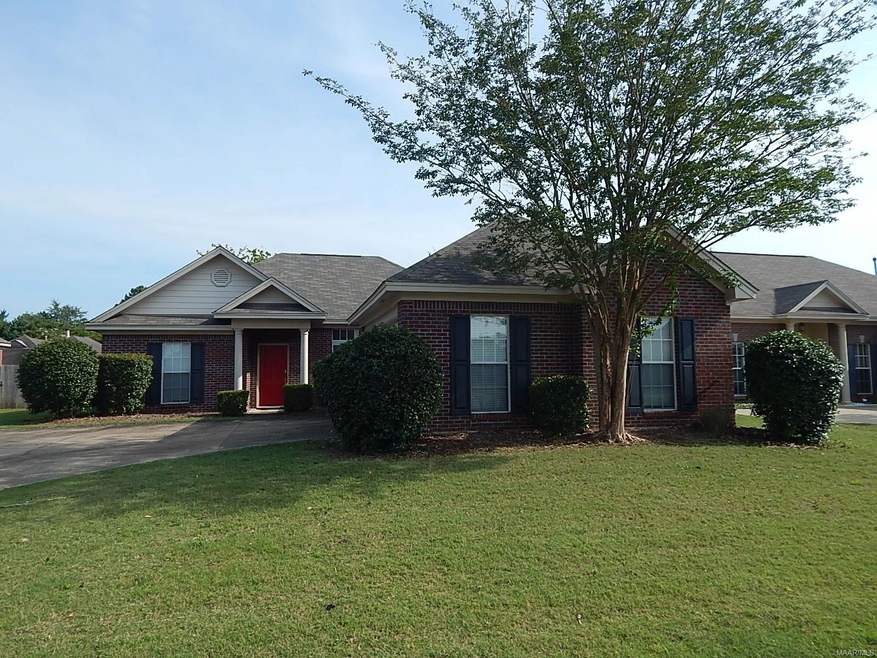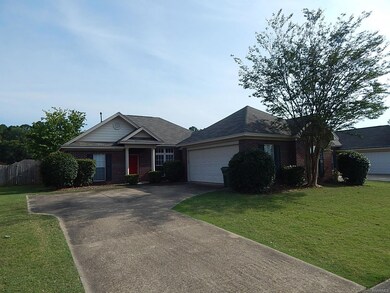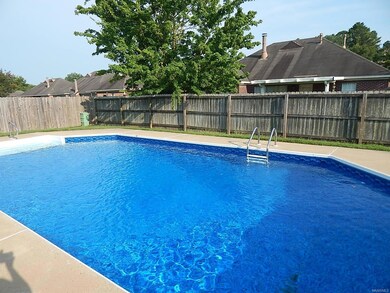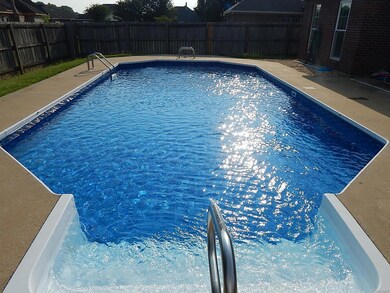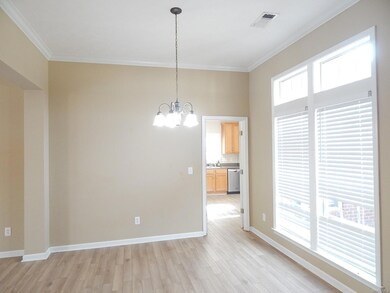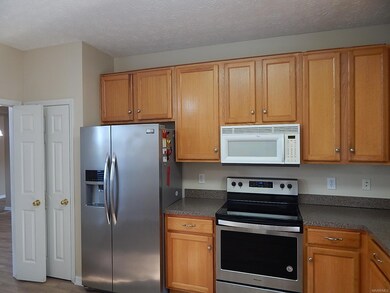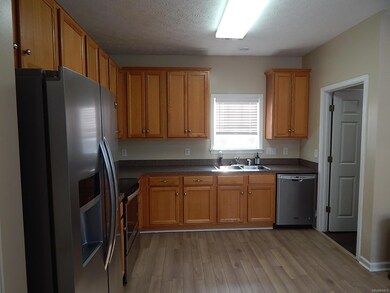
1418 Hallwood Ln Montgomery, AL 36117
Outer East NeighborhoodEstimated Value: $261,000 - $310,000
Highlights
- Water Access
- Mature Trees
- Covered patio or porch
- In Ground Pool
- Wood Flooring
- 2 Car Attached Garage
About This Home
As of August 2023LOCATION-LOCATION-LOCATION--GOURGEOUS LIKE NEW 3/BR/2BA IN HIGHLY SOUGHT AFTER THORINGTON TRACE W/OPEN FLOOR PLAN-2CAR GARAGE & COOL POOL--ROOF APPROX 1 YR-NEW BEAUTIFUL LUXURY VINYL PLANK FLOORS ALL THRU EVEN MASTER-JUST CARPET IN 2BRS-NEW POOL LINER--NEW WATER HTR IN 2018--VOLUME CEILINGS IN GREATRM,MASTER & DINING MAKE FEEL SO SPACIOUS!!! BEAUTIFUL EAT IN KITCHEN W/CUSTOM STAINED CABINETS/STAINLESS APPL INCLUDE BLT IN MICRO/REF,WASHER & DRYER REMAIN/CABINETS IN LDRY TOO & STORAGE IN GARAGE/MASTER HAS NEW GRANITE DBL VANITIES/SOAKING TUB & SEP SHOWER/GORGEOUS NEW FLOORS & WALKIN CLOSET. 2 BRS ON OTHER SIDE OF HOME FOR MOST PRIVACY. LARGE BRIGHT GREATRM HAS GAS LOGS TO STAY WARM & COZY BY THE FIRE//STEP OUT BACK INTO YOUR OASIS & RELAX IN YOUR COOL POOL--COMPLETE W/ PRIVACY FENCE & 2 GATES.ENJOY NEIGHBORHOOD AMENITES--FISH POND-WALKING TRAILS-PLAYGROUND & SECURITY CAMERAS & GATE AT FRONT ENTRANCE FOR EXTRA SECURITY.. MINUTES TO SCHOOLS-SHOPS-EATS-I-85-- CALL TODAY!! THIS BEAUTY WONT LAST LONG!!!
Last Agent to Sell the Property
Realtysouth Auburn Lake Martin License #054589 Listed on: 07/03/2023

Home Details
Home Type
- Single Family
Est. Annual Taxes
- $773
Year Built
- Built in 2004
Lot Details
- 8,276 Sq Ft Lot
- Lot Dimensions are 65x130
- Property is Fully Fenced
- Privacy Fence
- Mature Trees
HOA Fees
- $20 Monthly HOA Fees
Home Design
- Brick Exterior Construction
- Slab Foundation
Interior Spaces
- 1,755 Sq Ft Home
- 1-Story Property
- Tray Ceiling
- Ceiling height of 9 feet or more
- Ceiling Fan
- Gas Log Fireplace
- Double Pane Windows
- Blinds
- Insulated Doors
- Pull Down Stairs to Attic
- Fire and Smoke Detector
Kitchen
- Electric Range
- Microwave
- Ice Maker
- Dishwasher
Flooring
- Wood
- Wall to Wall Carpet
- Laminate
- Tile
Bedrooms and Bathrooms
- 3 Bedrooms
- Split Bedroom Floorplan
- Walk-In Closet
- 2 Full Bathrooms
- Double Vanity
- Garden Bath
- Separate Shower
- Linen Closet In Bathroom
Laundry
- Dryer
- Washer
Parking
- 2 Car Attached Garage
- 1 Driveway Space
- Garage Door Opener
Pool
- In Ground Pool
- Pool Equipment Stays
Outdoor Features
- Water Access
- Covered patio or porch
Schools
- Blount Elementary School
- Carr Middle School
- Park Crossing High School
Utilities
- Central Heating and Cooling System
- Gas Water Heater
- Municipal Trash
- High Speed Internet
- Cable TV Available
Listing and Financial Details
- Assessor Parcel Number 09-08-34-0-008-084.000
Ownership History
Purchase Details
Home Financials for this Owner
Home Financials are based on the most recent Mortgage that was taken out on this home.Purchase Details
Home Financials for this Owner
Home Financials are based on the most recent Mortgage that was taken out on this home.Purchase Details
Home Financials for this Owner
Home Financials are based on the most recent Mortgage that was taken out on this home.Purchase Details
Home Financials for this Owner
Home Financials are based on the most recent Mortgage that was taken out on this home.Purchase Details
Home Financials for this Owner
Home Financials are based on the most recent Mortgage that was taken out on this home.Similar Homes in Montgomery, AL
Home Values in the Area
Average Home Value in this Area
Purchase History
| Date | Buyer | Sale Price | Title Company |
|---|---|---|---|
| Slater William E | $260,000 | None Listed On Document | |
| Reed Rachel | $238,000 | Garry S Mcannally Llc | |
| Matousek Michal | $169,000 | None Available | |
| Harris Rodney A | $161,190 | -- | |
| Hugh Cole Builder Inc | -- | -- |
Mortgage History
| Date | Status | Borrower | Loan Amount |
|---|---|---|---|
| Open | Slater William E | $285,800 | |
| Closed | Slater William E | $260,000 | |
| Previous Owner | Reed Rachel | $214,000 | |
| Previous Owner | Matousek Michal | $163,930 | |
| Previous Owner | Harris Rodney A | $15,695 | |
| Previous Owner | Harris Rodney A | $148,190 | |
| Previous Owner | Hugh Cole Builder Inc | $131,200 |
Property History
| Date | Event | Price | Change | Sq Ft Price |
|---|---|---|---|---|
| 08/04/2023 08/04/23 | Sold | $260,000 | -3.3% | $148 / Sq Ft |
| 08/02/2023 08/02/23 | Pending | -- | -- | -- |
| 07/03/2023 07/03/23 | For Sale | $269,000 | -- | $153 / Sq Ft |
Tax History Compared to Growth
Tax History
| Year | Tax Paid | Tax Assessment Tax Assessment Total Assessment is a certain percentage of the fair market value that is determined by local assessors to be the total taxable value of land and additions on the property. | Land | Improvement |
|---|---|---|---|---|
| 2024 | $1,320 | $27,850 | $3,500 | $24,350 |
| 2023 | $1,320 | $24,440 | $3,500 | $20,940 |
| 2022 | $773 | $22,290 | $3,500 | $18,790 |
| 2021 | $690 | $20,040 | $0 | $0 |
| 2020 | $673 | $19,540 | $3,500 | $16,040 |
| 2019 | $659 | $19,160 | $3,500 | $15,660 |
| 2018 | $702 | $19,210 | $3,500 | $15,710 |
| 2017 | $635 | $37,020 | $5,600 | $31,420 |
| 2014 | $607 | $17,730 | $3,500 | $14,230 |
| 2013 | -- | $16,770 | $4,000 | $12,770 |
Agents Affiliated with this Home
-
Lisa Lynn

Seller's Agent in 2023
Lisa Lynn
Realtysouth Auburn Lake Martin
(334) 657-9596
22 in this area
63 Total Sales
-
Ingrid Casey
I
Buyer's Agent in 2023
Ingrid Casey
Realty Connection
(334) 296-7770
2 in this area
5 Total Sales
Map
Source: Montgomery Area Association of REALTORS®
MLS Number: 541695
APN: 09-08-34-0-008-084.000
- 1516 Hallwood Ln
- 1315 Richton Rd
- 1506 Melissa Ln
- 1201 Hallwood Ln
- 1468 Prairie Oak Dr
- 1207 Stafford Dr
- 9500 Greythorne Ct
- 8745 Hallwood Dr
- 8740 Hallwood Dr
- 1433 Trace Oak Cir
- 1427 Trace Oak Cir
- 1421 Trace Oak Cir
- 1414 Trace Oak Cir
- 1420 Trace Oak Cir
- 9685 Greythorne Way
- 8531 Pipit Ct
- 8731 Carillion Place
- 8742 Polo Ridge
- 9361 Paxton St
- 180 Ray Thorington Rd
- 1418 Hallwood Ln
- 1412 Hallwood Ln
- 1424 Hallwood Ln
- 1406 Hallwood Ln
- 1413 Melissa Ln
- 1407 Melissa Ln
- 1430 Hallwood Ln
- 1419 Melissa Ln
- 1343 Richton Rd
- 1342 Richton Rd
- 1425 Melissa Ln
- 1436 Hallwood Ln
- 1401 Melissa Ln
- 1337 Richton Rd
- 1407 Carrier Cove
- 1364 Cameron Ct
- 1431 Melissa Ln
- 1336 Richton Rd
- 1360 Cameron Ct
- 1331 Richton Rd
