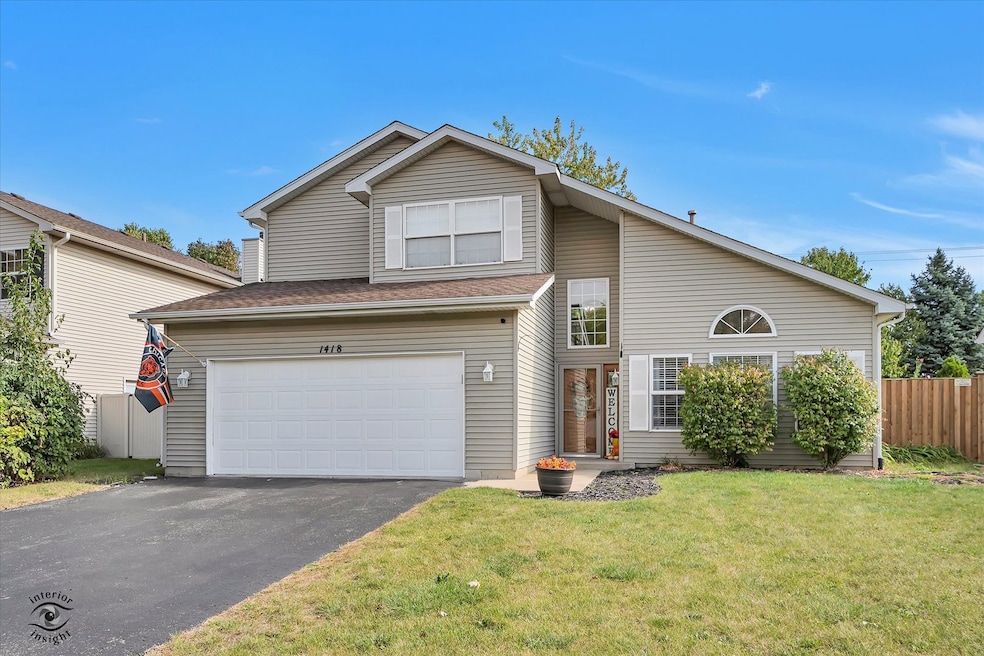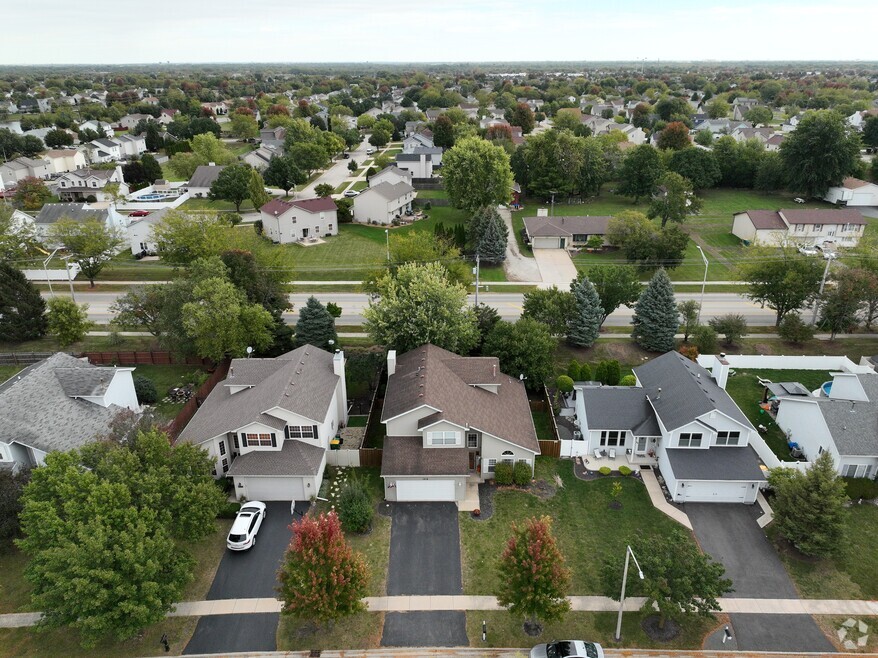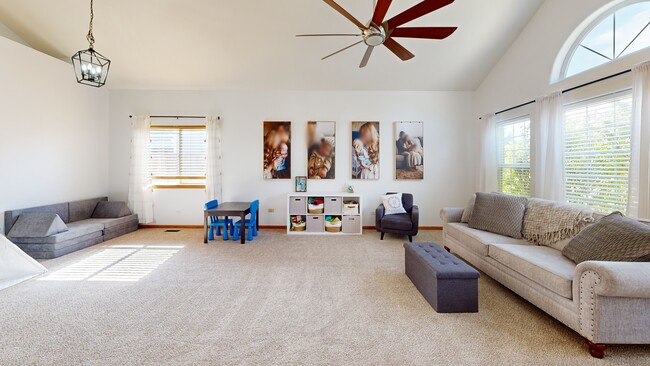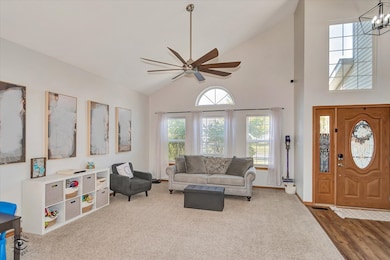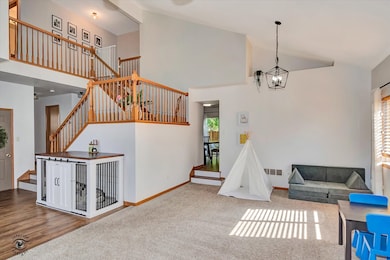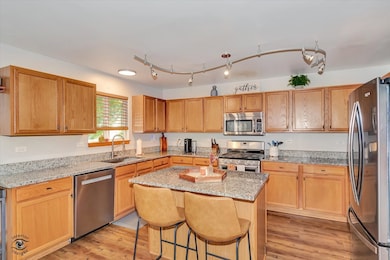
1418 Major Dr Plainfield, IL 60586
Fall Creek NeighborhoodEstimated payment $2,903/month
Highlights
- Hot Property
- Open Floorplan
- Contemporary Architecture
- Hofer Elementary School Rated A-
- Community Lake
- Property is near a park
About This Home
Immaculate, warm, and inviting! This beautiful 2-story home is nestled in the highly sought-after Eagle Ridge Subdivision of Plainfield! Perfectly located near the middle school, parks, walking paths, and shopping, with easy access to nearby interstates. Step inside to a bright and open foyer that leads into the spacious living and dining rooms-an ideal setting for both gatherings and everyday living. The main floor continues into a comfortable family room that flows seamlessly into the well-appointed kitchen, featuring granite countertops, stainless steel appliances, and a dinette. Neutral decor and abundant natural light enhance the home's warm and welcoming atmosphere throughout. Upstairs, you'll find four bedrooms, including a primary suite with a large walk-in closet. The basement offers even more versatility with a flex space and bar-perfect for entertaining, recreation, or a home gym. Outside, enjoy the fenced-in yard with a patio, providing a wonderful place to relax or host guests. Blending timeless style, functionality, and an excellent location, this well-maintained home is truly move-in ready and sure to impress!
Listing Agent
Lincoln-Way Realty, Inc Brokerage Phone: (708) 479-6355 License #471007163 Listed on: 11/13/2025
Home Details
Home Type
- Single Family
Est. Annual Taxes
- $9,330
Year Built
- Built in 2001
Lot Details
- 8,712 Sq Ft Lot
- Lot Dimensions are 63x142x62x140
- Fenced
- Paved or Partially Paved Lot
HOA Fees
- $17 Monthly HOA Fees
Parking
- 2 Car Garage
- Driveway
- Parking Included in Price
Home Design
- Contemporary Architecture
- Asphalt Roof
- Concrete Perimeter Foundation
Interior Spaces
- 2,422 Sq Ft Home
- 2-Story Property
- Open Floorplan
- Historic or Period Millwork
- Ceiling Fan
- Mud Room
- Family Room
- Living Room
- Formal Dining Room
- Bonus Room
- Basement Fills Entire Space Under The House
Kitchen
- Range
- Microwave
- Stainless Steel Appliances
Flooring
- Carpet
- Laminate
Bedrooms and Bathrooms
- 4 Bedrooms
- 4 Potential Bedrooms
- Walk-In Closet
- Dual Sinks
Laundry
- Laundry Room
- Dryer
- Washer
- Sink Near Laundry
Schools
- Willian B Orenic Intermediate
- Troy Middle School
- Joliet West High School
Utilities
- Central Air
- Heating System Uses Natural Gas
- 200+ Amp Service
Additional Features
- Patio
- Property is near a park
Community Details
- Representative Association, Phone Number (815) 773-4542
- Eagle Ridge Subdivision
- Property managed by Eagle Ridge Association
- Community Lake
3D Interior and Exterior Tours
Floorplans
Map
Home Values in the Area
Average Home Value in this Area
Tax History
| Year | Tax Paid | Tax Assessment Tax Assessment Total Assessment is a certain percentage of the fair market value that is determined by local assessors to be the total taxable value of land and additions on the property. | Land | Improvement |
|---|---|---|---|---|
| 2024 | $9,330 | $114,270 | $17,598 | $96,672 |
| 2023 | $9,330 | $102,668 | $15,811 | $86,857 |
| 2022 | $7,843 | $90,502 | $14,961 | $75,541 |
| 2021 | $7,843 | $85,138 | $14,074 | $71,064 |
| 2020 | $7,418 | $85,138 | $14,074 | $71,064 |
| 2019 | $7,143 | $84,750 | $13,500 | $71,250 |
| 2018 | $7,573 | $83,850 | $13,500 | $70,350 |
| 2017 | $7,289 | $79,500 | $13,500 | $66,000 |
| 2016 | $7,189 | $75,900 | $13,500 | $62,400 |
| 2015 | $6,182 | $71,460 | $12,160 | $59,300 |
| 2014 | $6,182 | $67,403 | $12,160 | $55,243 |
| 2013 | $6,182 | $67,403 | $12,160 | $55,243 |
Property History
| Date | Event | Price | List to Sale | Price per Sq Ft | Prior Sale |
|---|---|---|---|---|---|
| 11/13/2025 11/13/25 | For Sale | $399,900 | +6.6% | $165 / Sq Ft | |
| 06/09/2023 06/09/23 | Sold | $375,000 | +2.7% | $155 / Sq Ft | View Prior Sale |
| 05/11/2023 05/11/23 | Pending | -- | -- | -- | |
| 05/06/2023 05/06/23 | For Sale | $365,000 | +69.8% | $151 / Sq Ft | |
| 11/04/2015 11/04/15 | Sold | $215,000 | -2.2% | $89 / Sq Ft | View Prior Sale |
| 09/21/2015 09/21/15 | Pending | -- | -- | -- | |
| 07/27/2015 07/27/15 | Price Changed | $219,900 | -2.2% | $91 / Sq Ft | |
| 06/27/2015 06/27/15 | For Sale | $224,900 | -- | $93 / Sq Ft |
Purchase History
| Date | Type | Sale Price | Title Company |
|---|---|---|---|
| Warranty Deed | $375,000 | Barrister Title | |
| Warranty Deed | $215,000 | Near North National Title | |
| Warranty Deed | $235,000 | Chicago Title Insurance Co | |
| Warranty Deed | $185,000 | First American Title |
Mortgage History
| Date | Status | Loan Amount | Loan Type |
|---|---|---|---|
| Open | $337,500 | New Conventional | |
| Previous Owner | $204,250 | New Conventional | |
| Previous Owner | $237,350 | Purchase Money Mortgage | |
| Previous Owner | $144,600 | No Value Available |
About the Listing Agent

Our goal at Lincoln-Way Realty is to help sell homes without high commission rates. Our full-service program is dedicated to helping sellers move their homes quickly without the high percentage commission costs that other brokers charge. Lincoln-Way Realty has been delivering exceptional service in the real estate industry since 2006. Team Siwinski, led by real estate veteran Joseph Siwinski, is committed to providing each client with the highest quality of service. Couple that commitment with
Joseph's Other Listings
Source: Midwest Real Estate Data (MRED)
MLS Number: 12517023
APN: 05-06-05-201-018
- 5502 Meadowbrook St
- 1314 Martin Ct Unit 2
- 1504 Lasser Dr
- 1721 Hidden Oaks Ct
- 0 Theodore St
- 1120 Trillium Ln
- 5302 Meadowbrook St
- 1802 Arbor Gate Dr
- 5216 Riviera Blvd
- 5214 Riviera Blvd
- 5309 Pine Trails Cir
- 1891 Westmore Grove Dr
- 1910 Arbor Fields Dr
- 1905 Chestnut Grove Dr Unit 1
- 1213 Bridgehampton Dr
- 1506 Staghorn Dr Unit 2
- 1804 Larkspur Dr
- 1515 Staghorn Dr
- 5116 New Haven Ct Unit 4
- 1715 Pembrook Ct
- 1313 Lasser Dr
- 5756 Emerald Pointe Dr
- 5805 Emerald Pointe Dr
- 1258 Lasser Dr
- 1708 Lake Pointe Ct
- 5309 Pine Trails Cir
- 1609 Heritage Pointe Ct
- 1612 Lake Pointe Dr
- 1907 Westmore Grove Dr
- 1907 Arbor Falls Dr
- 1400 Bridgehampton Dr
- 1915 Chestnut Grove Dr
- 1300 Broadlawn Dr
- 5130 Freeport Dr Unit 6
- 5111 Freeport Ct
- 5304 Kingsbury Estates Dr
- 5015 Elmira Ct Unit 4
- 4932 Montauk Dr
- 2200 Brindlewood Dr
- 6512 Fitzer Dr
