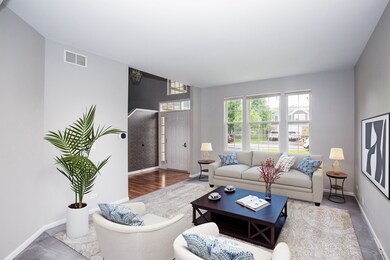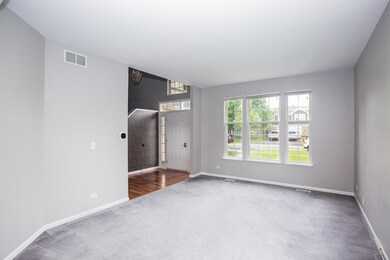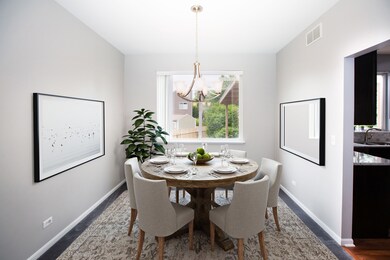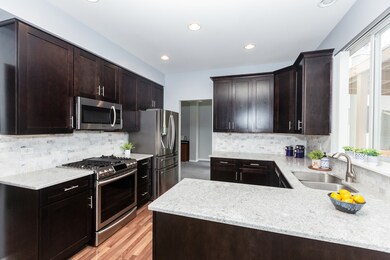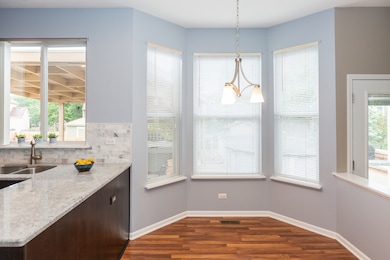
1418 Mayfair Ln Unit 8 Grayslake, IL 60030
Estimated Value: $409,309 - $442,000
Highlights
- Formal Dining Room
- 2 Car Attached Garage
- Laundry Room
- Meadowview School Rated A-
- Living Room
- 2-minute walk to Churchill Junction
About This Home
As of July 2022Entertainer's delight, pride of ownership abounds at 1418 Mayfair Lane. Enjoy the custom stone paver covered patio, above ground pool, and BUILT IN GRILL all summer long from this single owner residence! 4 bedrooms, 2.5 baths with updated primary bath and kitchen awaits! Primary suite features double sinks, stand alone shower and soaker tub, and closet with custom built-ins. 9' ceilings throughout the first floor with tall, beautiful windows make this home shine. You'll love the quartz countertops, custom backsplash and breakfast nook. Don't miss the fireplace, patio door with built-in blinds or the expansive unfinished basement. First floor laundry is conveniently located with ample storage. This home features a new furnace in 2016, AC and water heater in 2020 and roof in 2013. Neighborhood park only 0.1 miles away! Award winning Meadowview and Grayslake North High School.
Last Agent to Sell the Property
Keller Williams North Shore West License #475181058 Listed on: 06/09/2022

Home Details
Home Type
- Single Family
Est. Annual Taxes
- $10,861
Year Built
- Built in 1997
Lot Details
- 10,019 Sq Ft Lot
Parking
- 2 Car Attached Garage
- Parking Included in Price
Interior Spaces
- 2,274 Sq Ft Home
- 2-Story Property
- Gas Log Fireplace
- Family Room with Fireplace
- Living Room
- Formal Dining Room
Kitchen
- Range
- Microwave
- Dishwasher
- Disposal
Bedrooms and Bathrooms
- 4 Bedrooms
- 4 Potential Bedrooms
Laundry
- Laundry Room
- Dryer
- Washer
Unfinished Basement
- Basement Fills Entire Space Under The House
- Sump Pump
Schools
- Meadowview Elementary School
- Grayslake North High School
Utilities
- Central Air
- Heating System Uses Natural Gas
Listing and Financial Details
- Homeowner Tax Exemptions
Ownership History
Purchase Details
Home Financials for this Owner
Home Financials are based on the most recent Mortgage that was taken out on this home.Purchase Details
Home Financials for this Owner
Home Financials are based on the most recent Mortgage that was taken out on this home.Similar Homes in the area
Home Values in the Area
Average Home Value in this Area
Purchase History
| Date | Buyer | Sale Price | Title Company |
|---|---|---|---|
| Gehlbach Nicholas P | $365,000 | Chicago Title | |
| Ramsden Robert G | $199,500 | Ticor Title Insurance Compan |
Mortgage History
| Date | Status | Borrower | Loan Amount |
|---|---|---|---|
| Open | Gehlbach Nicholas P | $306,600 | |
| Previous Owner | Ramsden Robert G | $104,103 | |
| Previous Owner | Ramsden Robert G | $100,000 | |
| Previous Owner | Ramsden Robert G | $35,000 | |
| Previous Owner | Ramsden Robert G | $207,200 | |
| Previous Owner | Ramsden Robert G | $208,000 | |
| Previous Owner | Ramsden Robert G | $17,700 | |
| Previous Owner | Ramsden Robert G | $179,300 |
Property History
| Date | Event | Price | Change | Sq Ft Price |
|---|---|---|---|---|
| 07/15/2022 07/15/22 | Sold | $365,000 | +1.4% | $161 / Sq Ft |
| 06/18/2022 06/18/22 | Pending | -- | -- | -- |
| 06/17/2022 06/17/22 | For Sale | $359,900 | 0.0% | $158 / Sq Ft |
| 06/10/2022 06/10/22 | Pending | -- | -- | -- |
| 06/09/2022 06/09/22 | For Sale | $359,900 | -- | $158 / Sq Ft |
Tax History Compared to Growth
Tax History
| Year | Tax Paid | Tax Assessment Tax Assessment Total Assessment is a certain percentage of the fair market value that is determined by local assessors to be the total taxable value of land and additions on the property. | Land | Improvement |
|---|---|---|---|---|
| 2024 | $11,279 | $113,243 | $23,405 | $89,838 |
| 2023 | $11,279 | $103,930 | $21,480 | $82,450 |
| 2022 | $10,131 | $90,502 | $13,537 | $76,965 |
| 2021 | $10,011 | $86,987 | $13,011 | $73,976 |
| 2020 | $10,861 | $89,315 | $12,380 | $76,935 |
| 2019 | $10,487 | $85,691 | $11,878 | $73,813 |
| 2018 | $11,042 | $90,484 | $19,780 | $70,704 |
| 2017 | $10,983 | $85,113 | $18,606 | $66,507 |
| 2016 | $10,544 | $78,568 | $17,175 | $61,393 |
| 2015 | $10,283 | $71,778 | $15,691 | $56,087 |
| 2014 | $10,359 | $71,989 | $15,160 | $56,829 |
| 2012 | $10,186 | $75,184 | $15,833 | $59,351 |
Agents Affiliated with this Home
-
Jodi Cinq-Mars

Seller's Agent in 2022
Jodi Cinq-Mars
Keller Williams North Shore West
(847) 767-7358
88 in this area
365 Total Sales
-
Christine Lee

Buyer's Agent in 2022
Christine Lee
RE/MAX
(847) 682-6162
1 in this area
23 Total Sales
-
Amanda Dundovich

Buyer Co-Listing Agent in 2022
Amanda Dundovich
Coldwell Banker Realty
(708) 989-0348
1 in this area
20 Total Sales
Map
Source: Midwest Real Estate Data (MRED)
MLS Number: 11416826
APN: 06-22-107-010
- 1474 Mayfair Ln
- 1349 Amherst Ct
- 1381 Regency Ln
- 1379 Amherst Ct
- 532 Penny Ln
- 1347 Locust Ct
- 1282 Berkshire Ln
- 389 Fairfax Ln
- 21279 W Shorewood Rd
- 528 Ivy Ct
- 601 Clover Ln
- 1046 N Hainesville Rd
- 782 N Hainesville Rd
- 1614 North Ave
- 1585 Belle Haven Dr
- 1326 N Poplar Ave
- 34119 N Hainesville Rd
- 34625 N Il Route 83
- 1462 Belle Haven Dr
- 1313 Melrose Ave
- 1418 Mayfair Ln Unit 8
- 1426 Mayfair Ln Unit 8
- 1410 Mayfair Ln
- 1411 Churchill Ln Unit 8
- 1419 Churchill Ln
- 1407 Churchill Ln Unit 8
- 1425 Churchill Ln
- 1421 Mayfair Ln
- 1425 Mayfair Ln Unit 8
- 1442 Mayfair Ln Unit 8
- 1413 Mayfair Ln Unit 8
- 1417 Mayfair Ln Unit 8
- 1409 Mayfair Ln Unit 8
- 1433 Mayfair Ln
- 1443 Churchill Ln
- 1401 Mayfair Ln
- 1441 Mayfair Ln
- 1439 Churchill Ln
- 1450 Mayfair Ln

