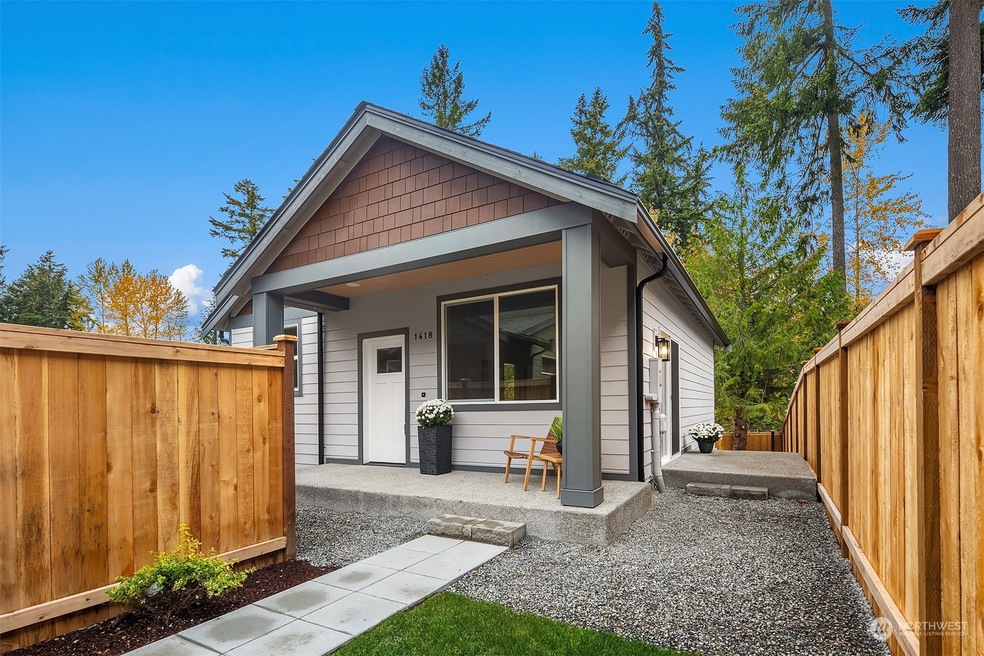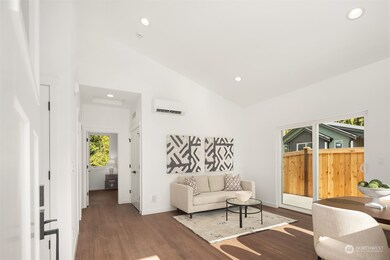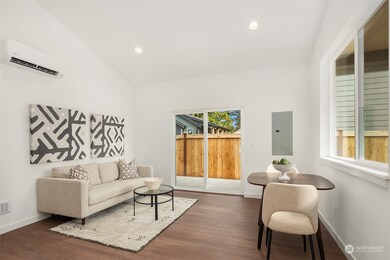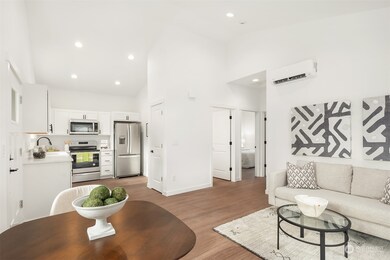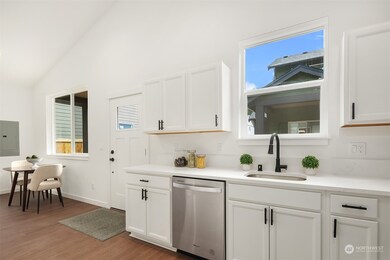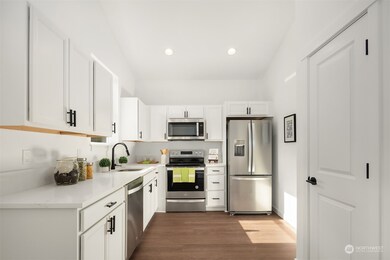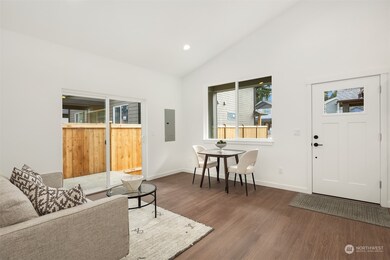
$399,950
- 1 Bed
- 1 Bath
- 650 Sq Ft
- 2312 S 126th St
- Seattle, WA
Charming updated bungalow now on the market and move-in ready! Features new LVP flooring in the living area and plush carpet in the bedroom. Enjoy an open concept layout with a newly remodeled kitchen—complete with new cabinets, countertops, a large peninsula, and fresh drywall. The updated 3/4 bathroom includes a tiled shower, new vanity, lighting, and reinforced floors. The bedroom offers
Victoria Loder Heaton Dainard, LLC
