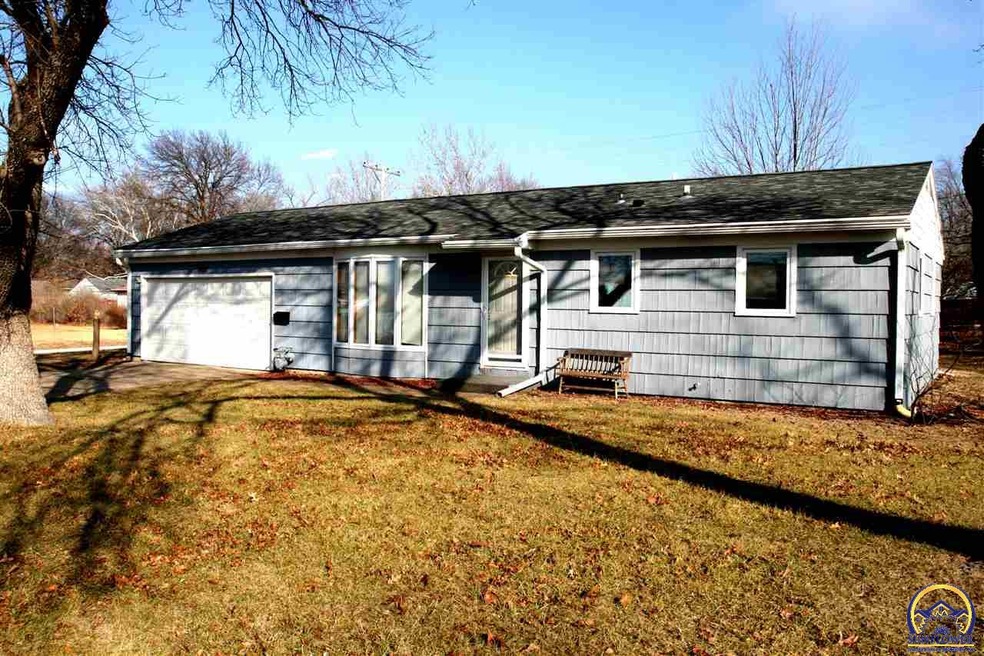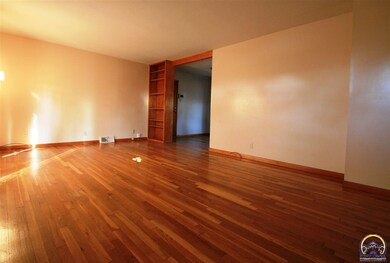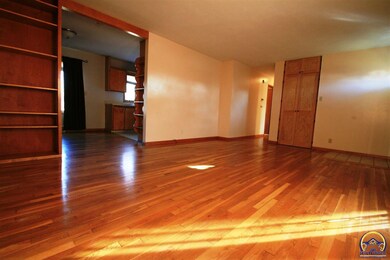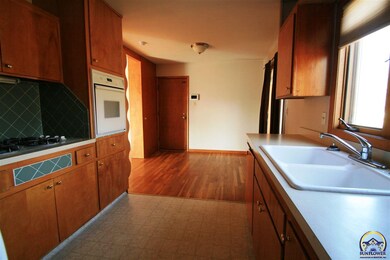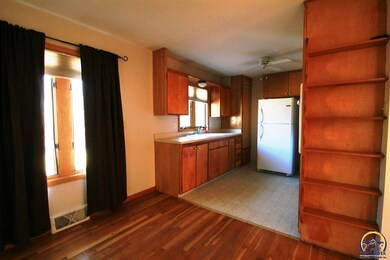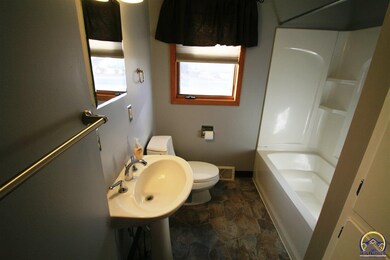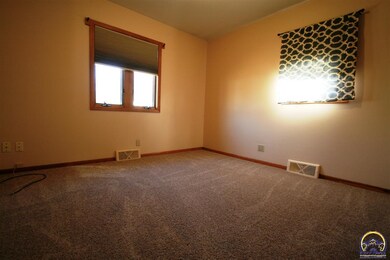
1418 SW Glendale Dr Topeka, KS 66604
West Topeka NeighborhoodHighlights
- Ranch Style House
- Corner Lot
- 2 Car Attached Garage
- Wood Flooring
- No HOA
- Thermal Pane Windows
About This Home
As of May 2021Sharp three bedroom ranch on a large corner lot with a long list of updates! Large living room with oak floors, bay window, and built in, brand new carpeting just installed in all three bedrooms, fresh interior paint, bathroom features new tub, surround, and flooring, newer roof, AC, upgraded electrical, and new sewer line. Don't miss the TWO car garage and the new storage shed in the large back yard. Appliances Included. Lots to love here!
Last Agent to Sell the Property
Kirk & Cobb, Inc. License #SP00229327 Listed on: 01/24/2017
Home Details
Home Type
- Single Family
Est. Annual Taxes
- $1,349
Year Built
- Built in 1957
Lot Details
- Lot Dimensions are 115 x 115
- Corner Lot
- Paved or Partially Paved Lot
Parking
- 2 Car Attached Garage
Home Design
- Ranch Style House
- Frame Construction
- Architectural Shingle Roof
- Stick Built Home
Interior Spaces
- 960 Sq Ft Home
- Sheet Rock Walls or Ceilings
- Thermal Pane Windows
- Living Room
- Combination Kitchen and Dining Room
- Basement
- Crawl Space
Kitchen
- Built-In Oven
- Gas Cooktop
Flooring
- Wood
- Carpet
Bedrooms and Bathrooms
- 3 Bedrooms
- 1 Full Bathroom
Laundry
- Laundry Room
- Laundry on main level
Home Security
- Burglar Security System
- Storm Doors
Outdoor Features
- Patio
- Storage Shed
Schools
- Mccarter Elementary School
- Landon Middle School
- Topeka West High School
Utilities
- Forced Air Heating and Cooling System
- Cable TV Available
Community Details
- No Home Owners Association
- Hillsdale C Subdivision
Listing and Financial Details
- Assessor Parcel Number 1420401006020000
Ownership History
Purchase Details
Home Financials for this Owner
Home Financials are based on the most recent Mortgage that was taken out on this home.Purchase Details
Home Financials for this Owner
Home Financials are based on the most recent Mortgage that was taken out on this home.Purchase Details
Home Financials for this Owner
Home Financials are based on the most recent Mortgage that was taken out on this home.Purchase Details
Home Financials for this Owner
Home Financials are based on the most recent Mortgage that was taken out on this home.Purchase Details
Home Financials for this Owner
Home Financials are based on the most recent Mortgage that was taken out on this home.Similar Homes in Topeka, KS
Home Values in the Area
Average Home Value in this Area
Purchase History
| Date | Type | Sale Price | Title Company |
|---|---|---|---|
| Warranty Deed | -- | Lawyers Title Of Kansas Inc | |
| Warranty Deed | -- | Kansas Secured Title Inc | |
| Deed | -- | None Available | |
| Warranty Deed | -- | Lawyers Title Of Topeka Inc | |
| Warranty Deed | -- | Lawyers Title Of Topeka Inc |
Mortgage History
| Date | Status | Loan Amount | Loan Type |
|---|---|---|---|
| Open | $115,200 | New Conventional | |
| Previous Owner | $25,000 | New Conventional | |
| Previous Owner | $147,900 | Future Advance Clause Open End Mortgage | |
| Previous Owner | $87,878 | FHA | |
| Previous Owner | $60,000 | New Conventional | |
| Previous Owner | $80,514 | FHA |
Property History
| Date | Event | Price | Change | Sq Ft Price |
|---|---|---|---|---|
| 05/03/2021 05/03/21 | Sold | -- | -- | -- |
| 04/05/2021 04/05/21 | Pending | -- | -- | -- |
| 04/02/2021 04/02/21 | For Sale | $120,000 | +29.2% | $125 / Sq Ft |
| 03/16/2017 03/16/17 | Sold | -- | -- | -- |
| 02/01/2017 02/01/17 | Pending | -- | -- | -- |
| 01/24/2017 01/24/17 | For Sale | $92,900 | -- | $97 / Sq Ft |
Tax History Compared to Growth
Tax History
| Year | Tax Paid | Tax Assessment Tax Assessment Total Assessment is a certain percentage of the fair market value that is determined by local assessors to be the total taxable value of land and additions on the property. | Land | Improvement |
|---|---|---|---|---|
| 2025 | $2,549 | $18,639 | -- | -- |
| 2023 | $2,549 | $17,959 | $0 | $0 |
| 2022 | $2,323 | $15,617 | $0 | $0 |
| 2021 | $1,917 | $12,267 | $0 | $0 |
| 2020 | $1,804 | $11,683 | $0 | $0 |
| 2019 | $1,778 | $11,454 | $0 | $0 |
| 2018 | $1,727 | $11,121 | $0 | $0 |
| 2017 | $1,348 | $8,722 | $0 | $0 |
| 2014 | $1,361 | $8,722 | $0 | $0 |
Agents Affiliated with this Home
-
Patrick Moore

Seller's Agent in 2021
Patrick Moore
KW One Legacy Partners, LLC
(785) 633-4972
33 in this area
472 Total Sales
-
Kelley Hughes

Buyer's Agent in 2021
Kelley Hughes
Better Homes and Gardens Real
(913) 982-6415
36 in this area
285 Total Sales
-
Grant Sourk

Seller's Agent in 2017
Grant Sourk
Kirk & Cobb, Inc.
(785) 231-6957
7 in this area
96 Total Sales
Map
Source: Sunflower Association of REALTORS®
MLS Number: 193138
APN: 142-04-0-10-06-020-000
- 5618 SW 14th St
- 5530 SW Avalon Ln
- 5723 SW Huntoon St
- 5518 SW Avalon Ln
- 5443 SW 12th Terrace Unit 1
- 5808 SW 17th St
- 5448 SW 12th Terrace Unit 4
- 5460 SW 12th Terrace Unit 3
- 1440 SW Lancaster St
- 5317 SW 11th St
- 4823 SW 17th St
- 954 SW Woodbridge Ct
- 917 SW Grand Ct
- 6335 SW 11th St
- 1401 SW Burnett Rd
- 1712 SW Hope St
- 1632 SW Indian Trail
- 1705 SW Green Acres Ave
- Lot 17 SW Balmoral Ln
- Lot 2 SW Balmoral Ln Unit and east 1/2 of Lot
