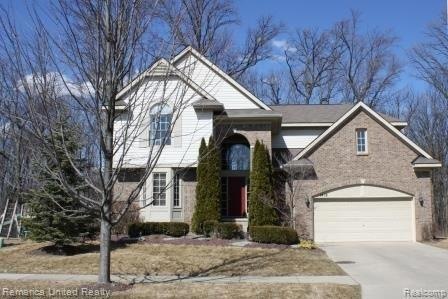
$325,000
- 4 Beds
- 2 Baths
- 964 Sq Ft
- 3040 Shewbird
- Wixom, MI
Welcome to your dream home! This fantastic 1866 sq ft Ranch home with 4 bedrooms, 2 full bathrooms, and Loon Lake access. This layout features a walkout basement, perfect for entertaining or enjoying the covered patio in the spacious yard with an additional 1-acre lot included in the sale. The upper deck and attached sun room off the primary bedroom is a true retreat, providing a private space to
Deborah Storck Real Estate One-Southgate
