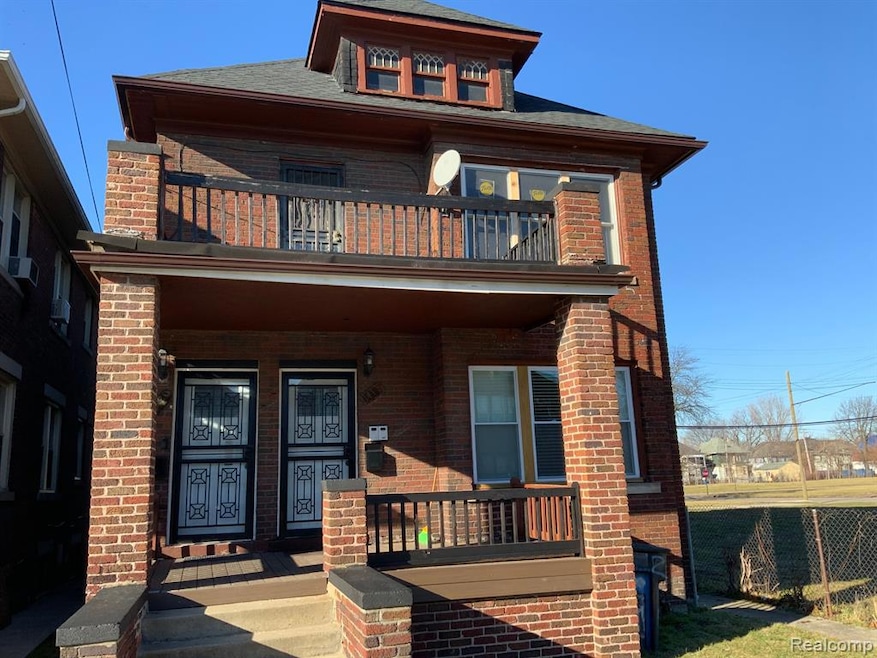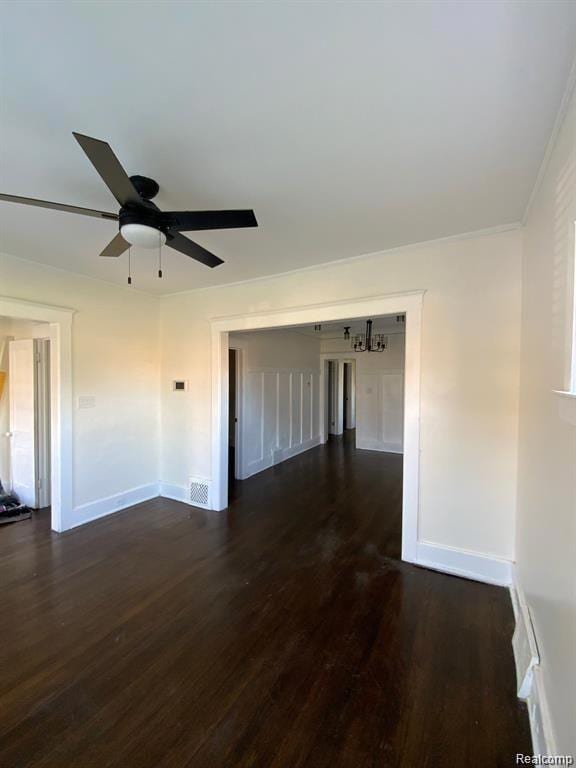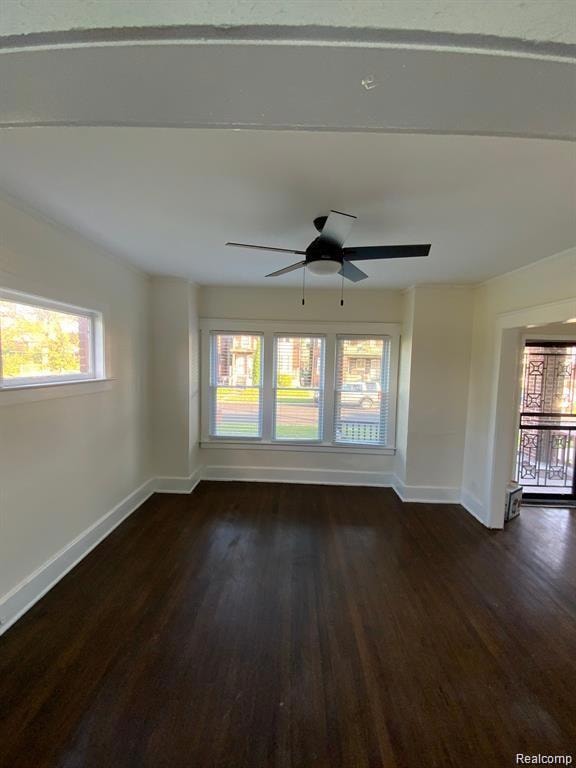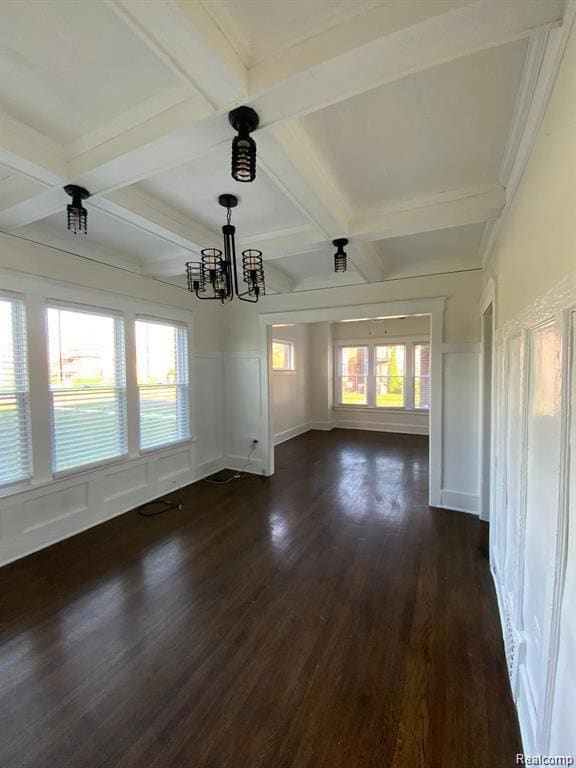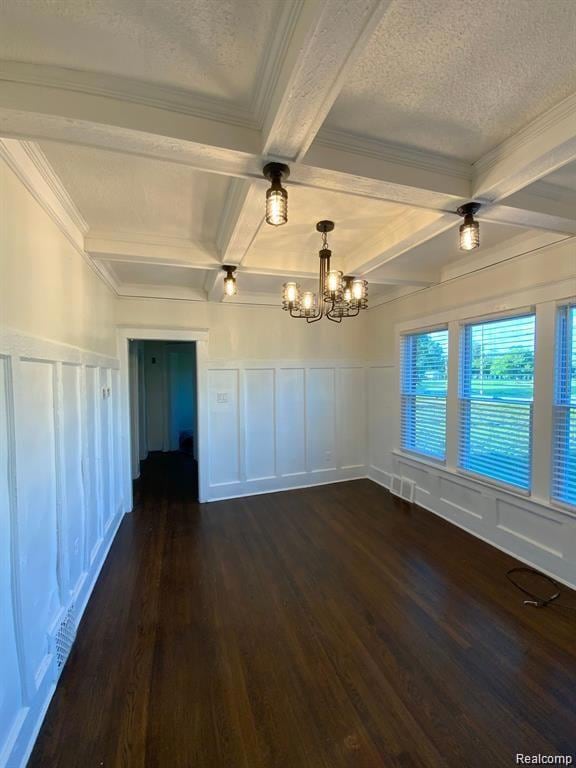1418 W Euclid St Detroit, MI 48206
Virginia Park Community Neighborhood
3
Beds
1
Bath
2,264
Sq Ft
3,049
Sq Ft Lot
Highlights
- No HOA
- Forced Air Heating System
- 1-minute walk to 360 Park
- Cass Technical High School Rated 10
About This Home
A must-see! Beautifully updated lower-level unit available for lease in a charming multi-family property located just steps from Henry Ford Hospital. This spacious unit offers 3 bedrooms, 1 bath, a modernized kitchen and bathroom, gleaming hardwood floors, and fresh paint throughout. Convenient corner lot location. Immediate occupancy available—schedule your tour today!
Townhouse Details
Home Type
- Townhome
Est. Annual Taxes
- $2,085
Year Built
- Built in 1916 | Remodeled in 2023
Lot Details
- 3,049 Sq Ft Lot
- Lot Dimensions are 30.00 x 108.00
Home Design
- Half Duplex
- Brick Exterior Construction
- Block Foundation
Interior Spaces
- 2,264 Sq Ft Home
- 2-Story Property
- Unfinished Basement
Bedrooms and Bathrooms
- 3 Bedrooms
- 1 Full Bathroom
Location
- Lower Level
Utilities
- Forced Air Heating System
- Heating System Uses Natural Gas
- Natural Gas Water Heater
Community Details
- No Home Owners Association
- Howell Mack Euclid Ave Sub Subdivision
Listing and Financial Details
- Security Deposit $1,800
- 24 Month Lease Term
- Assessor Parcel Number W06I001899S
Map
Source: Realcomp
MLS Number: 20251053776
APN: 06-001899
Nearby Homes
- 1452 W Euclid St
- 1163 Virginia Park St
- 1174 Seward St
- 1349 Seward St
- 1343 Seward St
- 1623 Gladstone St
- 1675 Gladstone St
- The Churchills Plan at Pallister Gardens
- The Pallisters Plan at Pallister Gardens
- 1539 Pallister Unit 9
- 1473 Taylor St
- 1536 Hazelwood St
- 1501 Taylor St
- 1709 Pallister Unit 28
- 1714 Gladstone St
- 1174 Taylor St
- 824 Delaware St
- 7759 Rosa Parks Blvd
- 736 W Philadelphia St
- 1975 Virginia Park St
- 1458 Virginia Park St
- 1456 Virginia Park St
- 1502 Virginia Park St Unit B
- 1502 Virginia Park St Unit B
- 1502 Virginia Park St
- 1510 Virginia Park St
- 1169 Pingree St
- 1312 Seward Ave
- 1125 Pingree St
- 1190 Seward St
- 1341 Seward Ave
- 1343 Seward St
- 1710 Virginia Park St
- 1623 Gladstone St
- 1505 Pallister St
- 1536 Hazelwood St
- 1926 Seward St
- 7627 Woodrow Wilson St
- 1174 Taylor St Unit 1
- 7540 Churchill St
