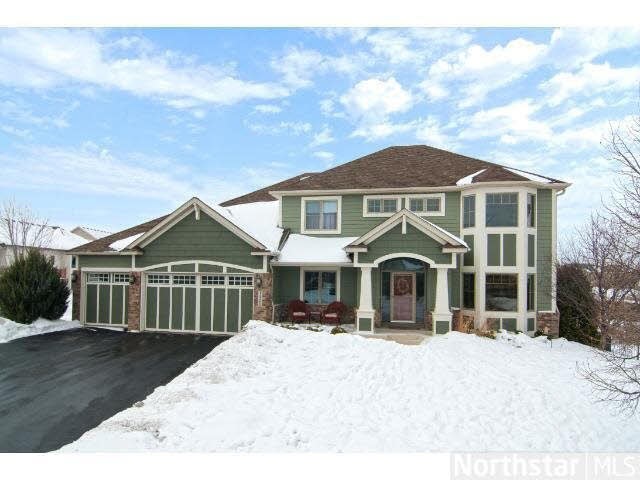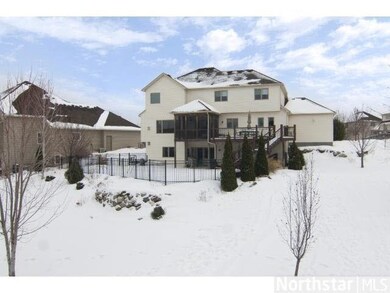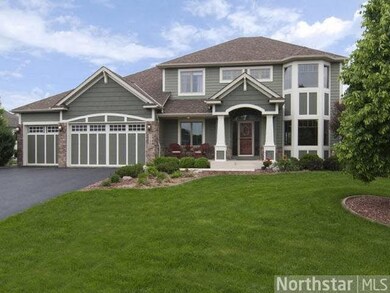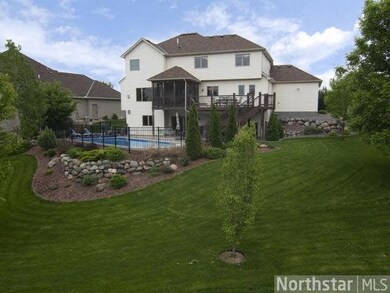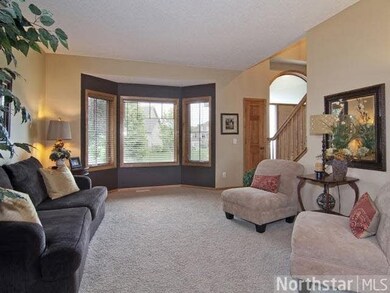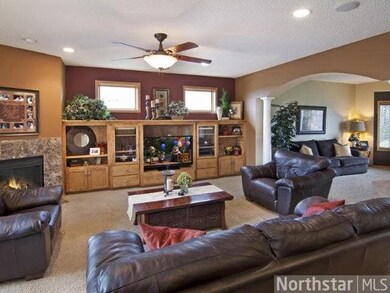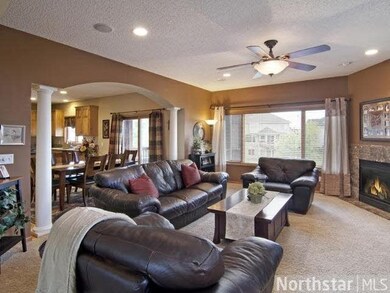
14186 Woodchuck Trail Prior Lake, MN 55372
Estimated Value: $604,000 - $882,000
Highlights
- Heated In Ground Pool
- Deck
- Wood Flooring
- Jeffers Pond Elementary School Rated A
- Vaulted Ceiling
- Whirlpool Bathtub
About This Home
As of April 2014Spectacular custom built home with updates galore! Center island kitchen with granite counters and SS appliances, screened porch, heated pool, newly finished lower level with media, exercise, wet bar, bedroom & bath. Heated garage. This home will impress!
Last Agent to Sell the Property
Richard Schwarz
Lakes Sotheby's International Listed on: 02/12/2014
Last Buyer's Agent
Jack Barkley
Edina Realty, Inc.
Home Details
Home Type
- Single Family
Est. Annual Taxes
- $6,512
Year Built
- 2003
Lot Details
- 0.37 Acre Lot
- Lot Dimensions are 79x135x144
- Fenced Yard
- Sprinkler System
- Few Trees
HOA Fees
- $47 Monthly HOA Fees
Home Design
- Brick Exterior Construction
- Asphalt Shingled Roof
- Vinyl Siding
- Cement Board or Planked
Interior Spaces
- 2-Story Property
- Woodwork
- Vaulted Ceiling
- Ceiling Fan
- Gas Fireplace
- Combination Kitchen and Dining Room
Kitchen
- Range
- Microwave
- Dishwasher
- Disposal
Flooring
- Wood
- Tile
Bedrooms and Bathrooms
- 5 Bedrooms
- Walk-In Closet
- Bathroom on Main Level
- Whirlpool Bathtub
- Bathtub With Separate Shower Stall
Laundry
- Dryer
- Washer
Finished Basement
- Walk-Out Basement
- Basement Fills Entire Space Under The House
- Sump Pump
- Drain
Parking
- 3 Car Attached Garage
- Garage Door Opener
- Driveway
Eco-Friendly Details
- Air Exchanger
Outdoor Features
- Heated In Ground Pool
- Deck
- Patio
- Porch
Utilities
- Forced Air Heating and Cooling System
- Water Softener is Owned
Community Details
- Association fees include shared amenities, trash
Listing and Financial Details
- Assessor Parcel Number 254040610
Ownership History
Purchase Details
Home Financials for this Owner
Home Financials are based on the most recent Mortgage that was taken out on this home.Purchase Details
Similar Homes in the area
Home Values in the Area
Average Home Value in this Area
Purchase History
| Date | Buyer | Sale Price | Title Company |
|---|---|---|---|
| Balster Joseph Joseph | $480,000 | -- | |
| Youngquist Erik J | $438,443 | -- |
Mortgage History
| Date | Status | Borrower | Loan Amount |
|---|---|---|---|
| Open | Balster Alyssa | $367,500 | |
| Closed | Balster Joseph Joseph | $480,000 | |
| Previous Owner | Youngquist Erik J | $386,150 | |
| Previous Owner | Youngquist Erik J | $408,800 | |
| Previous Owner | Youngquist Erik J | $411,800 | |
| Previous Owner | Youngquist Erik J | $50,000 | |
| Previous Owner | Youngquist Erik J | $100,000 |
Property History
| Date | Event | Price | Change | Sq Ft Price |
|---|---|---|---|---|
| 04/30/2014 04/30/14 | Sold | $480,000 | -1.0% | $123 / Sq Ft |
| 04/07/2014 04/07/14 | Pending | -- | -- | -- |
| 02/12/2014 02/12/14 | For Sale | $484,900 | -- | $124 / Sq Ft |
Tax History Compared to Growth
Tax History
| Year | Tax Paid | Tax Assessment Tax Assessment Total Assessment is a certain percentage of the fair market value that is determined by local assessors to be the total taxable value of land and additions on the property. | Land | Improvement |
|---|---|---|---|---|
| 2025 | $6,512 | $653,000 | $176,300 | $476,700 |
| 2024 | $6,512 | $632,900 | $169,900 | $463,000 |
| 2023 | $6,340 | $617,900 | $165,200 | $452,700 |
| 2022 | $5,928 | $620,400 | $165,200 | $455,200 |
| 2021 | $6,040 | $510,500 | $124,400 | $386,100 |
| 2020 | $6,160 | $508,900 | $124,400 | $384,500 |
| 2019 | $6,282 | $499,400 | $114,700 | $384,700 |
| 2018 | $6,284 | $0 | $0 | $0 |
| 2016 | $5,920 | $0 | $0 | $0 |
| 2014 | -- | $0 | $0 | $0 |
Agents Affiliated with this Home
-
R
Seller's Agent in 2014
Richard Schwarz
Lakes Sotheby's International
-
J
Buyer's Agent in 2014
Jack Barkley
Edina Realty, Inc.
Map
Source: REALTOR® Association of Southern Minnesota
MLS Number: 4577326
APN: 25-404-061-0
- 14085 Wilds Path NW
- 2907 Cougar Path NW
- 14058 Haas Lake Cir NW
- 2575 Waterfall Way NW
- 2598 Waterfall Way NW
- 14505 Wilds Pkwy NW
- 2445 Stonecrest Path NW
- 14237 Mckenna Rd NW
- 3447 Falcon Cir NW
- 14935 Wilds Pkwy NW
- 14983 Summit Cir NW
- 14827 Timberwolf Trail NW
- 14845 Timberwolf Trail NW
- 3630 Pointe Pass NW
- 15200 Wood Duck Trail NW
- 3300 Valley View Rd
- 15204 Wood Duck Trail NW
- 3973 Station Place NW
- 3732 Jeffers Ct NW
- 3826 Raspberry Ridge Rd NW
- 14186 Woodchuck Trail
- 14170 Woodchuck Trail
- 14177 Coyote Cir
- 14208 Woodchuck Trail
- 2770 Cougar Path NW
- 14179 Woodchuck Trail
- 14164 Woodchuck Trail
- 2812 Cougar Path NW
- 2748 Cougar Path NW
- 14165 Coyote Cir
- 14167 Woodchuck Trail
- 14167 Woodchuck Tr NW
- 2830 Cougar Path NW
- 14158 Woodchuck Trail
- 2785 Cougar Path NW
- 2763 Cougar Path NW
- 2801 Cougar Path NW
- 2747 Cougar Path NW
- 14176 Coyote Cir
- 2852 Cougar Path NW
