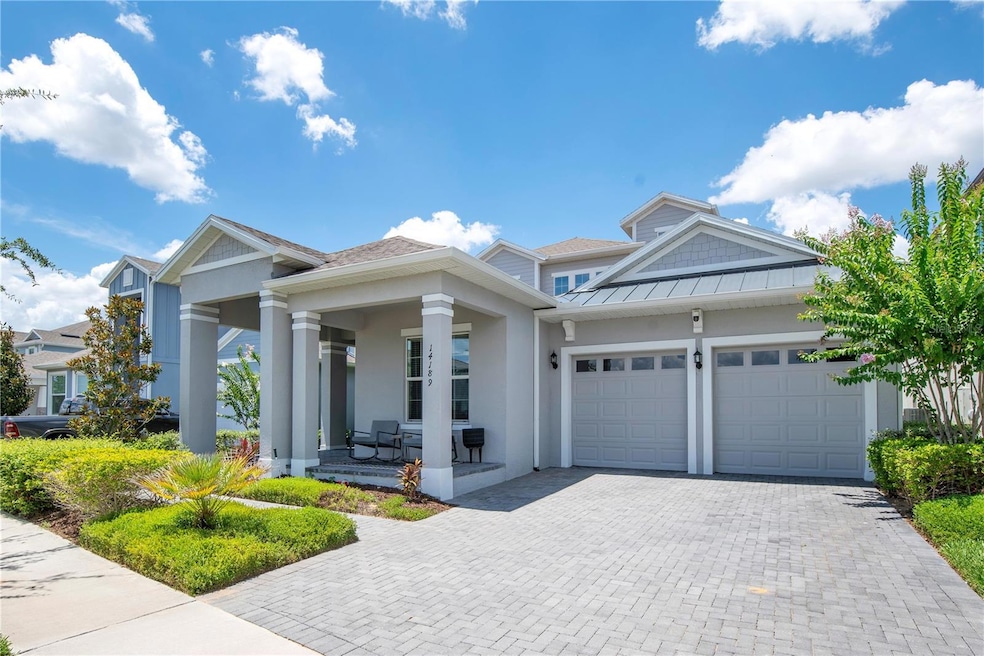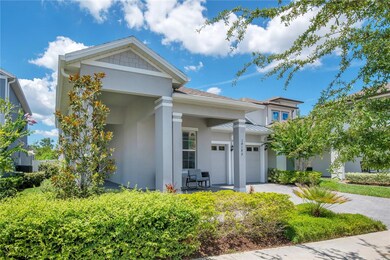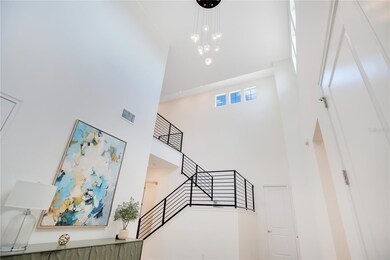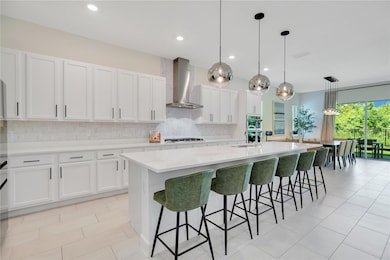14189 Larkspur Lake Dr Winter Garden, FL 34787
Highlights
- Open Floorplan
- Main Floor Primary Bedroom
- High Ceiling
- Summerlake Elementary School Rated A-
- Loft
- 2 Car Attached Garage
About This Home
Experience luxury, comfort, and thoughtful design in this stunning 5-bedroom, 4.5-bathroom home located in the prestigious Shorefront Cove community within Lakeview Pointe, Winter Garden. Built in 2023, this residence offers over 4,200 sq. ft. of well-planned living space with high-quality finishes throughout. The grand entry with double-height ceilings and a wood-accent staircase sets the tone for the elegant interiors, featuring a living room with a custom wood-paneled built-in and integrated lighting. The gourmet kitchen includes a gas cooktop and an oversized central island, blending style and functionality. Two full primary suites—one on each level—provide flexible living options, with the main-level suite offering a spa-style bathroom with double shower. A spacious upstairs loft offers the perfect space for a family room, home office, or media area. Situated on a private lot with no rear neighbors and serene conservation views, this home also includes a whole-house water softener, reverse osmosis system, and generous storage. Conveniently located just minutes from dining, shopping, top-rated schools, sports facilities, and Disney attractions. Available now—contact us today to schedule your private showing.
Listing Agent
DREAM FINDERS REALTY GROUP CORP Brokerage Phone: 407-4738379 License #3350540 Listed on: 07/09/2025
Co-Listing Agent
DREAM FINDERS REALTY GROUP CORP Brokerage Phone: 407-4738379 License #3510540
Home Details
Home Type
- Single Family
Est. Annual Taxes
- $12,096
Year Built
- Built in 2023
Lot Details
- 6,994 Sq Ft Lot
- Lot Dimensions are 45x136x50x144
- South Facing Home
- Irrigation Equipment
Parking
- 2 Car Attached Garage
Home Design
- Bi-Level Home
Interior Spaces
- 4,228 Sq Ft Home
- Open Floorplan
- High Ceiling
- Sliding Doors
- Living Room
- Dining Room
- Loft
- Bonus Room
- Laundry Room
Kitchen
- Built-In Oven
- Cooktop with Range Hood
- Recirculated Exhaust Fan
- Microwave
- Dishwasher
- Disposal
Flooring
- Brick
- Carpet
- Ceramic Tile
Bedrooms and Bathrooms
- 5 Bedrooms
- Primary Bedroom on Main
- Primary Bedroom Upstairs
Schools
- Summerlake Elementary School
- Hamlin Middle School
- Horizon High School
Utilities
- Central Heating and Cooling System
- Gas Water Heater
- High Speed Internet
Listing and Financial Details
- Residential Lease
- Property Available on 8/15/25
- Available 8/15/25
- $55 Application Fee
- 8 to 12-Month Minimum Lease Term
- Assessor Parcel Number 33-23-27-6994-02-010
Community Details
Overview
- Property has a Home Owners Association
- Access Management Association, Phone Number (407) 480-4200
- Ravenna Ph 5 Subdivision
Pet Policy
- Pets Allowed
Map
Source: Stellar MLS
MLS Number: O6325298
APN: 33-2327-6994-02-010
- 14117 Larkspur Lake Dr
- 7331 Twilight Bay Dr
- 14215 Lakeview Park Rd
- 14131 Lakeview Park Rd
- 7184 Enchanted Lake Dr
- 14048 Larkspur Lake Dr
- 7112 Enchanted Lake Dr
- 15349 Murcott Harvest Loop
- 8750 Seidel Rd
- 8004 Sweet Orange Ave
- 15448 Murcott Blossom Blvd
- 9207 Busaco Park Way
- 14507 Winter Stay Dr
- 15716 Sweet Lemon Way
- 14513 Winter Stay Dr
- 14415 Lake Huckleberry Ln
- 14285 Crest Palm Ave
- 14378 Crest Palm Ave
- 14207 Crest Palm Ave
- 14207 Crest Palm Ave







