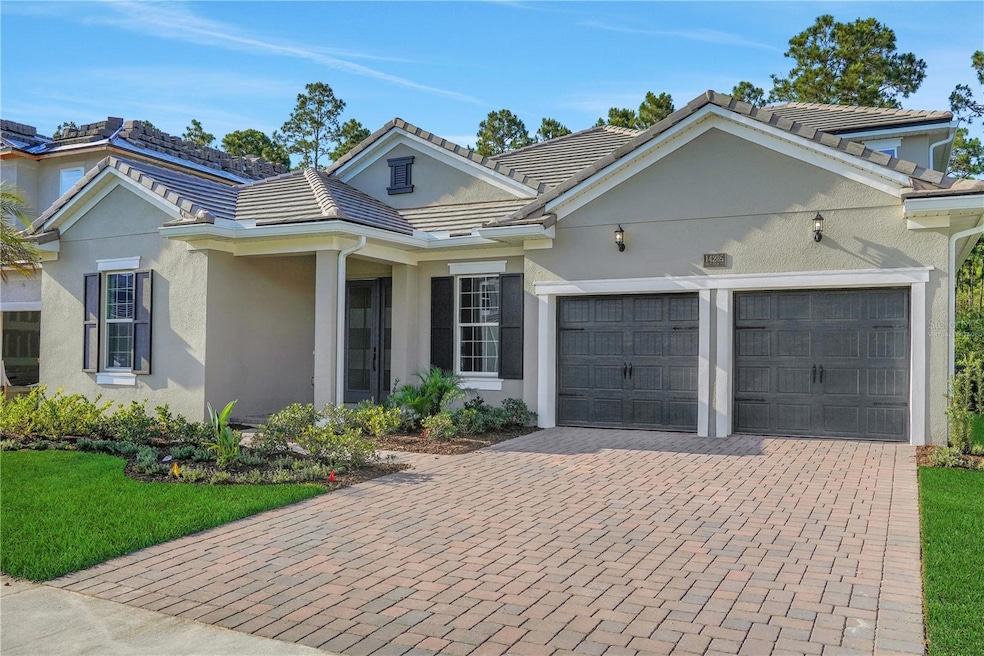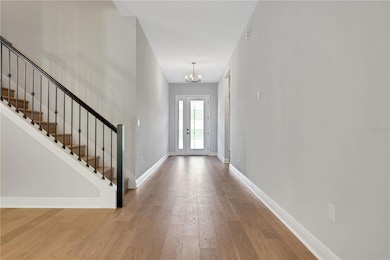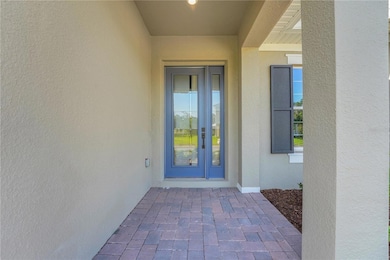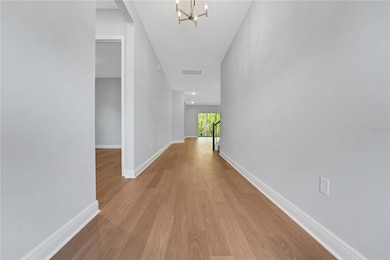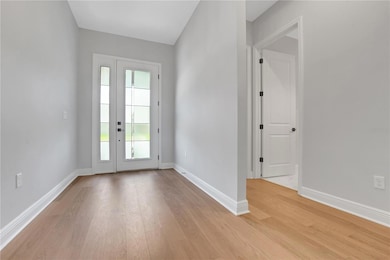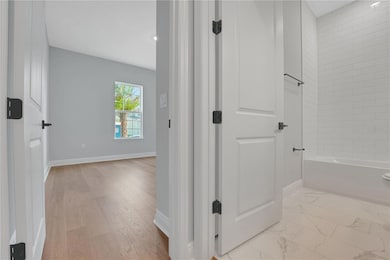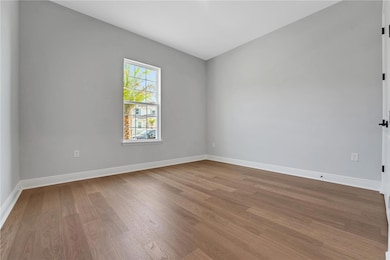
14285 Crest Palm Ave Windermere, FL 34786
Estimated payment $6,379/month
Highlights
- New Construction
- Open Floorplan
- Main Floor Primary Bedroom
- Summerlake Elementary School Rated A-
- Florida Architecture
- Bonus Room
About This Home
One or more photo(s) has been virtually staged. Welcome to the Arlington with Bonus! This stunning 3,099 square foot, two-story floor plan boasts 4 bedrooms, 4 bathrooms, and a spacious 2-car garage. Experience the ultimate in open-concept living on the main level, perfect for entertaining family and friends. The garage includes an extra hobby/work space for all your creative projects. Step outside and unwind under the inviting covered patio, or head upstairs to discover a generously sized bonus room, ideal for a playroom, home office, or media space. Don’t miss out on the opportunity to make this beautiful home your own!
Listing Agent
OLYMPUS EXECUTIVE REALTY INC Brokerage Phone: 407-469-0090 License #3227493 Listed on: 05/20/2025

Open House Schedule
-
Friday, July 25, 20251:00 to 5:00 pm7/25/2025 1:00:00 PM +00:007/25/2025 5:00:00 PM +00:00Add to Calendar
-
Saturday, July 26, 20251:00 to 5:00 pm7/26/2025 1:00:00 PM +00:007/26/2025 5:00:00 PM +00:00Add to Calendar
Home Details
Home Type
- Single Family
Est. Annual Taxes
- $1,309
Year Built
- Built in 2025 | New Construction
Lot Details
- 7,845 Sq Ft Lot
- Lot Dimensions are 58x135
- South Facing Home
- Cleared Lot
- Landscaped with Trees
HOA Fees
- $215 Monthly HOA Fees
Parking
- 2 Car Attached Garage
- Oversized Parking
- Garage Door Opener
- Driveway
Home Design
- Florida Architecture
- Bi-Level Home
- Slab Foundation
- Frame Construction
- Tile Roof
- Cement Siding
- Block Exterior
Interior Spaces
- 3,100 Sq Ft Home
- Open Floorplan
- High Ceiling
- Thermal Windows
- Double Pane Windows
- ENERGY STAR Qualified Windows
- Sliding Doors
- Great Room
- Family Room Off Kitchen
- Combination Dining and Living Room
- Bonus Room
- Storage Room
- Inside Utility
- Fire and Smoke Detector
Kitchen
- Eat-In Kitchen
- Built-In Oven
- Cooktop
- Microwave
- Dishwasher
- Solid Surface Countertops
- Disposal
Flooring
- Carpet
- Ceramic Tile
Bedrooms and Bathrooms
- 4 Bedrooms
- Primary Bedroom on Main
- En-Suite Bathroom
- Walk-In Closet
- 4 Full Bathrooms
- Low Flow Plumbing Fixtures
Laundry
- Laundry Room
- Laundry on upper level
Eco-Friendly Details
- Energy-Efficient Appliances
- Energy-Efficient HVAC
- Non-Toxic Pest Control
- HVAC Cartridge or Media Filter
- Reclaimed Water Irrigation System
- Water Recycling
Outdoor Features
- Covered patio or porch
Schools
- Bay Lake Elementary School
- Horizon West Middle School
- Windermere High School
Utilities
- Central Heating and Cooling System
- Heat Pump System
- Vented Exhaust Fan
- Thermostat
- Underground Utilities
- Tankless Water Heater
- Gas Water Heater
- Fiber Optics Available
- Phone Available
Listing and Financial Details
- Home warranty included in the sale of the property
- Visit Down Payment Resource Website
- Tax Lot 15
- Assessor Parcel Number 34-23-27-6105-00-150
Community Details
Overview
- Association fees include internet
- Dream Finders Homes Association, Phone Number (904) 625-4015
- Built by DREAM FINDERS HOMES
- Palms At Windermere Subdivision, Arlington With Bonus Floorplan
- Association Owns Recreation Facilities
- The community has rules related to deed restrictions, no truck, recreational vehicles, or motorcycle parking
Amenities
- Community Mailbox
Recreation
- Recreation Facilities
- Community Playground
- Park
Map
Home Values in the Area
Average Home Value in this Area
Property History
| Date | Event | Price | Change | Sq Ft Price |
|---|---|---|---|---|
| 05/20/2025 05/20/25 | For Sale | $1,093,144 | 0.0% | $353 / Sq Ft |
| 02/24/2025 02/24/25 | For Sale | $1,093,144 | -- | $353 / Sq Ft |
Similar Homes in Windermere, FL
Source: Stellar MLS
MLS Number: G5097334
- 14378 Crest Palm Ave
- 14207 Crest Palm Ave
- 14207 Crest Palm Ave
- 14207 Crest Palm Ave
- 14207 Crest Palm Ave
- 14207 Crest Palm Ave
- 14365 Crest Palm Ave
- 14279 Crest Palm Ave
- 14421 Crest Palm Ave
- 8018 Bowery Dr
- 7112 Enchanted Lake Dr
- 14664 Spotted Sandpiper Blvd
- 14131 Lakeview Park Rd
- 8113 Key West Dove St
- 8111 Pacific Loon St
- 14215 Lakeview Park Rd
- 7184 Enchanted Lake Dr
- 14563 Bahama Swallow Blvd
- 14640 Porter Rd
- 7331 Twilight Bay Dr
- 7112 Enchanted Lake Dr
- 8067 Pond Apple Dr
- 14241 Oasis Cove Blvd Unit GE
- 7031 Brown Pelican Ct Unit 74
- 8906 Doddington Way
- 8878 Herencia Alley
- 8867 Herencia Alley
- 8855 Herencia Alley
- 7591 Purple Finch St
- 9332 Trinana Cir
- 13315 Gorgona Isle Dr
- 7560 Bluejack Oak Dr
- 15481 Porter Rd
- 7214 Beakrush Ln
- 7772 Purple Finch St
- 9378 Bradleigh Dr
- 15037 Black Scoter Dr
- 14582 Old Thicket Trace
- 7254 Desert Mandarin St
- 7984 Wood Sage Dr
