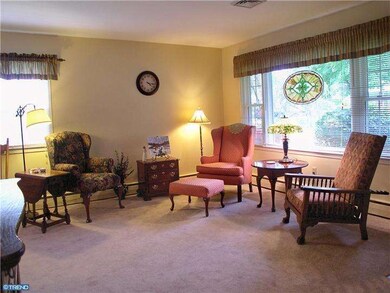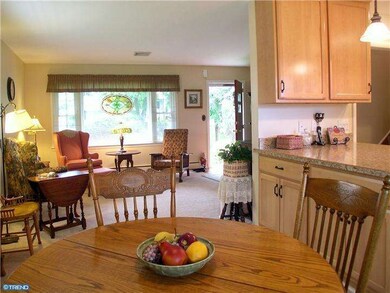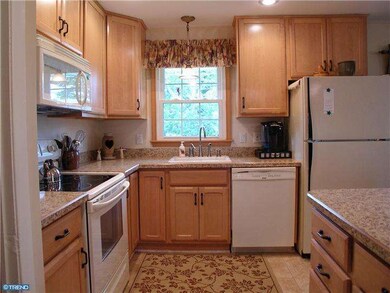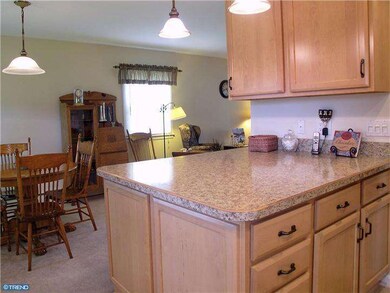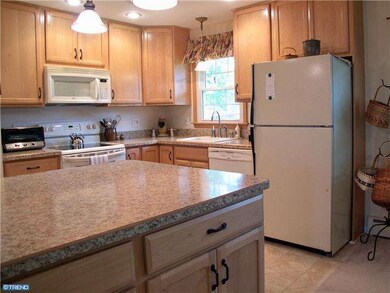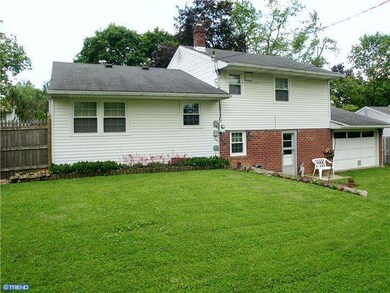
1419 31st St SW Allentown, PA 18103
Southside NeighborhoodEstimated Value: $315,610 - $339,000
Highlights
- Contemporary Architecture
- Eat-In Kitchen
- Summer or Winter Changeover Switch For Hot Water
- 1 Car Attached Garage
- Living Room
- Tile or Brick Flooring
About This Home
As of August 2012A candle in the window will welcome you to this lovely home you may find in the pages of Traditional Home Magazine. An open concept, the bright & cheerful Living room & dining room features hardwood floors under w/w carpet. New kitchen has 42 inch cabinets, upgraded appliances, pendant lighting & huge, attached double island w/4 cabinets below. Upper level has 3 spacious bedrooms w/hardwood floors & updated bathroom. With many built ins for a big screen TV & storage, entertainment will be a breeze, in the spacious Family room. Oversized 1.5 car garage boasts front & rear doors, converting easily to a covered patio for outdoor entertaining with the nearby reclaimed brick patio. Energy efficient home has newer insulated windows, dual heating w/heat pump and/or oil hot water, baseboard heating system. For relaxing & fun, Enjoy nearby Lehigh Parkway, Close to schools, Interstate, turnpike & LV Hospital! Freshly Painted, a Well Maintained Home!
Last Agent to Sell the Property
RE/MAX 440 - Perkasie License #0677276 Listed on: 06/12/2012
Last Buyer's Agent
Mark Molchany
Power Realty License #TREND:60025561

Home Details
Home Type
- Single Family
Est. Annual Taxes
- $3,160
Year Built
- 1956
Lot Details
- 7,250 Sq Ft Lot
- Lot Dimensions are 72x100
- Property is zoned R3
Parking
- 1 Car Attached Garage
- 2 Open Parking Spaces
Home Design
- Contemporary Architecture
- Split Level Home
- Aluminum Siding
- Vinyl Siding
Interior Spaces
- 1,440 Sq Ft Home
- Family Room
- Living Room
- Dining Room
- Tile or Brick Flooring
- Partial Basement
- Attic Fan
- Eat-In Kitchen
- Laundry on lower level
Bedrooms and Bathrooms
- 3 Bedrooms
- En-Suite Primary Bedroom
Utilities
- Central Air
- Heating System Uses Oil
- Back Up Gas Heat Pump System
- Baseboard Heating
- Summer or Winter Changeover Switch For Hot Water
- Oil Water Heater
Listing and Financial Details
- Tax Lot 009
- Assessor Parcel Number 549536101769-00001
Ownership History
Purchase Details
Home Financials for this Owner
Home Financials are based on the most recent Mortgage that was taken out on this home.Purchase Details
Home Financials for this Owner
Home Financials are based on the most recent Mortgage that was taken out on this home.Purchase Details
Home Financials for this Owner
Home Financials are based on the most recent Mortgage that was taken out on this home.Purchase Details
Purchase Details
Purchase Details
Similar Homes in Allentown, PA
Home Values in the Area
Average Home Value in this Area
Purchase History
| Date | Buyer | Sale Price | Title Company |
|---|---|---|---|
| Rawhouser Scott M | $200,000 | Pride Abstract And Settlemen | |
| Fritchman Randy S | $189,000 | -- | |
| Harte Judith A | $165,900 | -- | |
| Mcgouldrick William E | $114,500 | -- | |
| Balliet Stephen | $112,000 | -- | |
| Burns Gerald J | $79,900 | -- |
Mortgage History
| Date | Status | Borrower | Loan Amount |
|---|---|---|---|
| Open | Rawhouser Scott M | $194,825 | |
| Closed | Rawhouser Scott M | $196,377 | |
| Previous Owner | Fritchman Randy S | $185,576 | |
| Previous Owner | Harte Judith A | $130,000 | |
| Previous Owner | Harte Judith A | $60,000 |
Property History
| Date | Event | Price | Change | Sq Ft Price |
|---|---|---|---|---|
| 08/30/2012 08/30/12 | Sold | $189,000 | -5.5% | $131 / Sq Ft |
| 07/21/2012 07/21/12 | Pending | -- | -- | -- |
| 07/09/2012 07/09/12 | Price Changed | $200,000 | +0.1% | $139 / Sq Ft |
| 06/12/2012 06/12/12 | For Sale | $199,900 | -- | $139 / Sq Ft |
Tax History Compared to Growth
Tax History
| Year | Tax Paid | Tax Assessment Tax Assessment Total Assessment is a certain percentage of the fair market value that is determined by local assessors to be the total taxable value of land and additions on the property. | Land | Improvement |
|---|---|---|---|---|
| 2025 | $4,727 | $150,100 | $25,700 | $124,400 |
| 2024 | $4,516 | $150,100 | $25,700 | $124,400 |
| 2023 | $4,284 | $150,100 | $25,700 | $124,400 |
| 2022 | $4,177 | $150,100 | $124,400 | $25,700 |
| 2021 | $4,009 | $150,100 | $25,700 | $124,400 |
| 2020 | $3,853 | $150,100 | $25,700 | $124,400 |
| 2019 | $3,713 | $150,100 | $25,700 | $124,400 |
| 2018 | $3,646 | $150,100 | $25,700 | $124,400 |
| 2017 | $3,554 | $150,100 | $25,700 | $124,400 |
| 2016 | -- | $150,100 | $25,700 | $124,400 |
| 2015 | -- | $150,100 | $25,700 | $124,400 |
| 2014 | -- | $150,100 | $25,700 | $124,400 |
Agents Affiliated with this Home
-
Thomas Skiffington

Seller's Agent in 2012
Thomas Skiffington
RE/MAX
(800) 440-7362
3 in this area
267 Total Sales
-

Buyer's Agent in 2012
Mark Molchany
Power Realty
(484) 239-3213
5 in this area
190 Total Sales
Map
Source: Bright MLS
MLS Number: 1003996812
APN: 549536101769-1
- 2962 Fairfield Dr N
- 929 Webster Ave
- 1845 Lehigh Pkwy N
- 3856 Maulfair Place
- 2530 27th St SW
- 315 Cherokee St
- 871 Robin Hood Dr
- 2335 Fox Meadow Dr
- 2621 Arch St SW
- 550 N 2nd St
- 518 S Glenwood St
- 1163 Lova Ln
- 347 Barrett Rd
- 3250 Hamilton Blvd
- 2167 S Poplar St
- 2300 S Poplar St
- 4224 E East Texas Rd
- 2895 Hamilton Blvd Unit 104
- 4400 Ascot Cir
- 3850 S Hillview Rd
- 1419 31st St SW
- 1415 31st St SW
- 1425 31st St SW
- 1410 Middlesex Rd
- 1411 31st St SW
- 1422 31st St SW
- 1418 Middlesex Rd
- 1431 31st St SW
- 1426 31st St SW
- 1406 Middlesex Rd
- 1418 31st St SW
- 1407 31st St SW
- 1414 31st St SW
- 1432 31st St SW
- 1424 Middlesex Rd
- 1437 31st St SW
- 1410 31st St SW
- 1407 Middlesex Rd
- 3064 Sussex Rd
- 1429 Sage St

