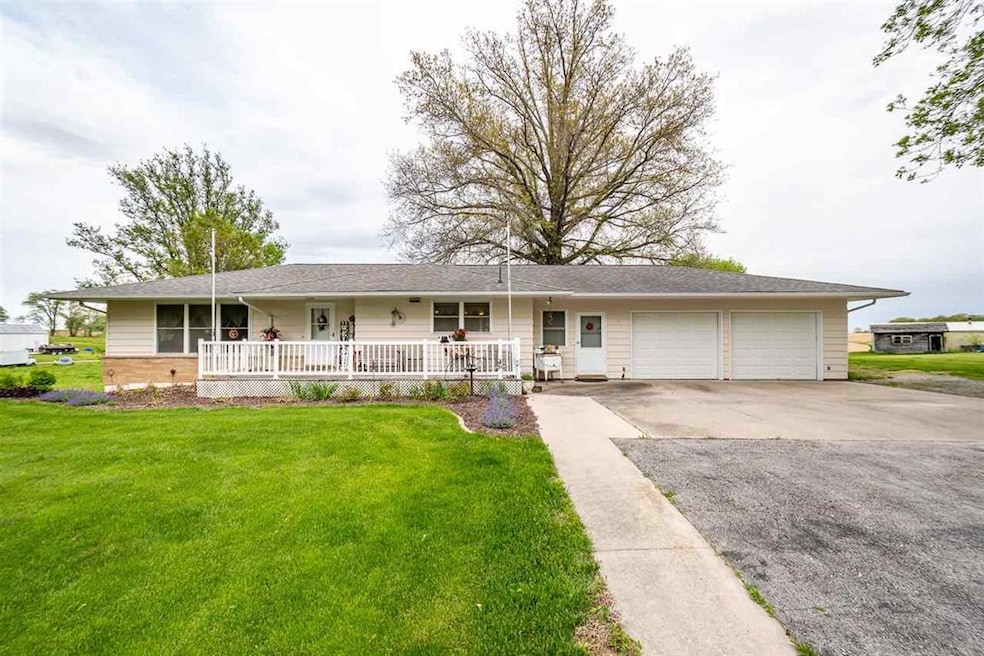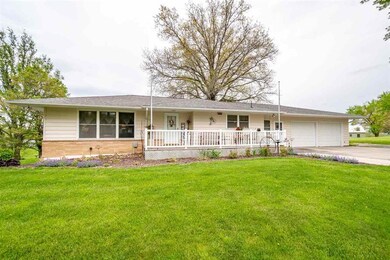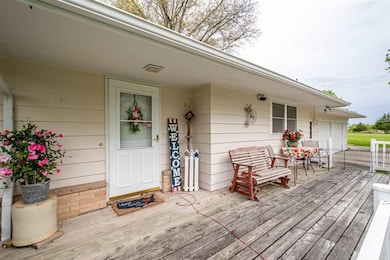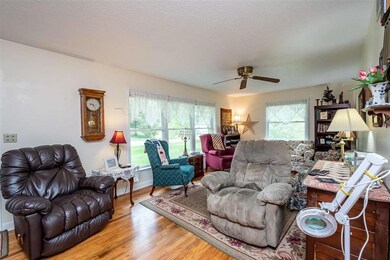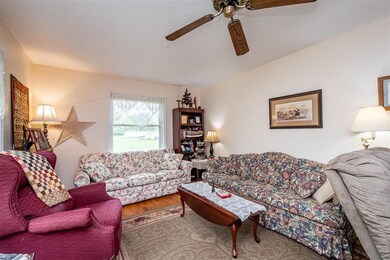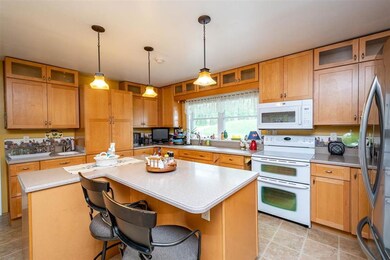
$315,000
- 3 Beds
- 2.5 Baths
- 2,493 Sq Ft
- 961 5th St
- Kalona, IA
Welcome to this immaculate walkout zero lot home, boasting a superb layout and modern finishes. The inviting covered front porch sets the tone for this delightful residence. Step inside for a functional kitchen with granite countertops, white cabinetry, a spacious island, and a pantry. The open-concept dining and living area features a cozy fireplace, perfect for gatherings. The main level
Rob McCain Urban Acres Real Estate Corridor
