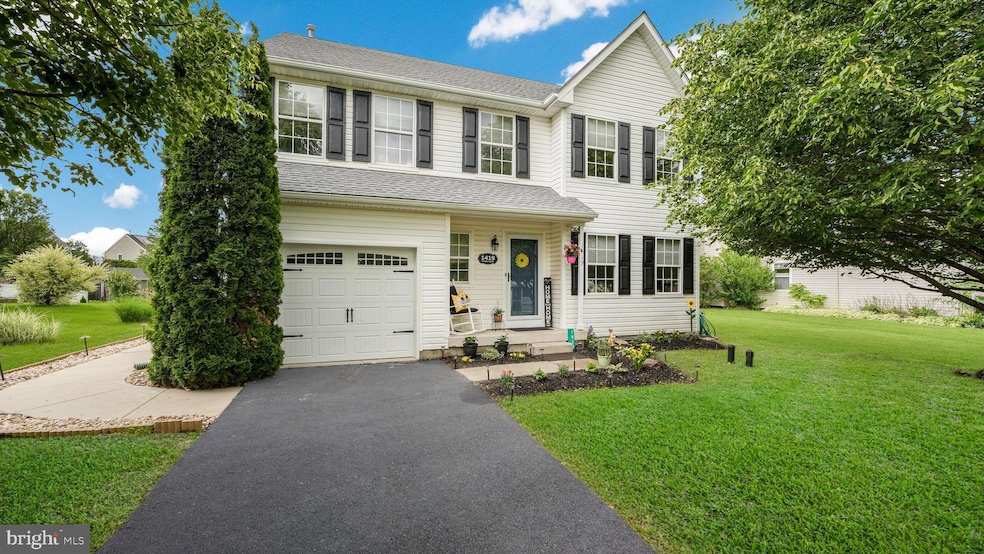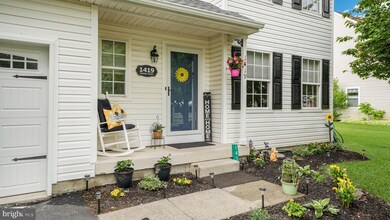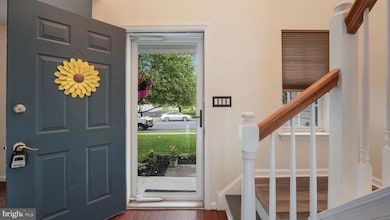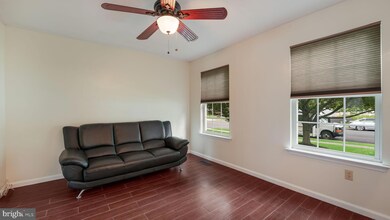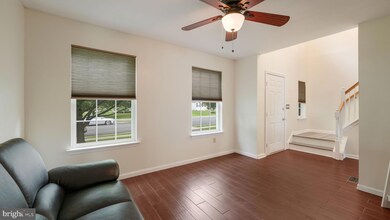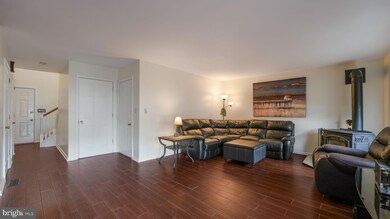
1419 Beverly Dr Quakertown, PA 18951
Richland NeighborhoodEstimated payment $3,165/month
Highlights
- Colonial Architecture
- Wood Burning Stove
- Open Floorplan
- Deck
- Recreation Room
- No HOA
About This Home
Welcome to 1419 Beverly Drive - A Move-In Ready Gem in Heather Valley! This beautifully updated 4 bedroom, 2.5 bathroom home with a finished lower level and 1-car garage is ready for immediate enjoyment! Step into the inviting 2-story foyer, the perfect place to welcome guests in style. The entire first floor showcases wood plank-style ceramic tile flooring, combining both durability and elegance. To the right, a flexible space awaits - ideal for a home office, formal dining room or playroom. Continue into the heart of the home: a true open-concept layout designed for today’s lifestyle. The chef’s kitchen is a showstopper, featuring a large center island with seating, granite countertops, exposed stainless steel hood vent, granite backsplash, a separate bar area, and a convenient desk nook. This space flows effortlessly into the sun-drenched family room with large windows and a cozy wood stove - perfect for relaxing evenings. A stylish half bathroom completes the main floor. Upstairs, the open railing system adds architectural flair, while a conveniently located laundry room makes daily chores a breeze. The primary bedroom suite offers luxury vinyl plank flooring, a generous walk-in closet, and an updated en-suite bath featuring dual sinks, a large, tiled shower with glass sliding doors, and a window for natural light and ventilation. Three additional spacious bedrooms and a fully updated hall bath complete the second floor. The finished lower level offers endless possibilities - whether you envision a home gym, media room, game space, or additional entertaining area, there’s room for it all, plus ample storage. Step outside to enjoy the fully fenced-in backyard, complete with a deck, patio, hot tub, firepit area, and a shed for extra storage. Whether it’s morning coffee or summer barbecues, this outdoor space has it all. Lovingly maintained inside and out, this home includes a new roof and hot water heater (2020) and a new A/C unit (2022) for peace of mind. Located in the desirable Heather Valley neighborhood with easy access to Routes 309, 313, and 212 - just minutes from Lake Nockamixon and the shops and restaurants of Quakertown. Don’t miss your chance to make 1419 Beverly Drive your next home - schedule your private showing today!
Home Details
Home Type
- Single Family
Est. Annual Taxes
- $6,140
Year Built
- Built in 2000
Lot Details
- 10,019 Sq Ft Lot
- Property is Fully Fenced
- Level Lot
- Back, Front, and Side Yard
- Property is zoned SRL
Parking
- 1 Car Attached Garage
- Front Facing Garage
Home Design
- Colonial Architecture
- Frame Construction
- Architectural Shingle Roof
- Concrete Perimeter Foundation
Interior Spaces
- Property has 2 Levels
- Ceiling Fan
- Recessed Lighting
- Wood Burning Stove
- Family Room Off Kitchen
- Open Floorplan
- Living Room
- Recreation Room
- Bonus Room
- Finished Basement
- Basement Fills Entire Space Under The House
- Laundry on upper level
Kitchen
- Breakfast Room
- Eat-In Kitchen
- Kitchen Island
Flooring
- Carpet
- Ceramic Tile
- Luxury Vinyl Plank Tile
Bedrooms and Bathrooms
- 4 Bedrooms
- En-Suite Primary Bedroom
- En-Suite Bathroom
- Bathtub with Shower
- Walk-in Shower
Outdoor Features
- Deck
Schools
- Neidig Elementary School
- Strayer Middle School
- Quakertown Community Senior High School
Utilities
- Forced Air Heating and Cooling System
- Natural Gas Water Heater
Community Details
- No Home Owners Association
- Heather Valley Subdivision
Listing and Financial Details
- Tax Lot 117
- Assessor Parcel Number 36-032-117
Map
Home Values in the Area
Average Home Value in this Area
Tax History
| Year | Tax Paid | Tax Assessment Tax Assessment Total Assessment is a certain percentage of the fair market value that is determined by local assessors to be the total taxable value of land and additions on the property. | Land | Improvement |
|---|---|---|---|---|
| 2024 | $6,140 | $28,800 | $6,000 | $22,800 |
| 2023 | $6,018 | $28,800 | $6,000 | $22,800 |
| 2022 | $5,921 | $28,800 | $6,000 | $22,800 |
| 2021 | $5,921 | $28,800 | $6,000 | $22,800 |
| 2020 | $5,921 | $28,800 | $6,000 | $22,800 |
| 2019 | $5,764 | $28,800 | $6,000 | $22,800 |
| 2018 | $5,573 | $28,800 | $6,000 | $22,800 |
| 2017 | $5,409 | $28,800 | $6,000 | $22,800 |
| 2016 | $5,409 | $28,800 | $6,000 | $22,800 |
| 2015 | -- | $28,800 | $6,000 | $22,800 |
| 2014 | -- | $28,800 | $6,000 | $22,800 |
Property History
| Date | Event | Price | Change | Sq Ft Price |
|---|---|---|---|---|
| 05/29/2025 05/29/25 | For Sale | $500,000 | +104.1% | $185 / Sq Ft |
| 09/20/2013 09/20/13 | Sold | $245,000 | 0.0% | $120 / Sq Ft |
| 08/16/2013 08/16/13 | Price Changed | $245,000 | +6.6% | $120 / Sq Ft |
| 08/15/2013 08/15/13 | Pending | -- | -- | -- |
| 08/09/2013 08/09/13 | For Sale | $229,900 | -- | $113 / Sq Ft |
Purchase History
| Date | Type | Sale Price | Title Company |
|---|---|---|---|
| Deed | $245,000 | None Available | |
| Sheriffs Deed | $170,000 | None Available | |
| Interfamily Deed Transfer | -- | Lawyers Title Insurance Corp | |
| Sheriffs Deed | $195,100 | -- | |
| Deed | $164,170 | -- |
Mortgage History
| Date | Status | Loan Amount | Loan Type |
|---|---|---|---|
| Open | $191,000 | New Conventional | |
| Closed | $196,000 | New Conventional | |
| Previous Owner | $46,440 | Credit Line Revolving | |
| Previous Owner | $280,000 | Fannie Mae Freddie Mac | |
| Previous Owner | $228,000 | Purchase Money Mortgage | |
| Previous Owner | $147,750 | No Value Available |
Similar Homes in Quakertown, PA
Source: Bright MLS
MLS Number: PABU2096270
APN: 36-032-117
- 1148 Virginia Way
- 378 Richlandtown Pike
- 120 Edgewater Ct
- 1134 School House Ln
- 14 Linda Ct N
- 223 N Hellertown Ave
- 407 E Broad St
- 365 California Rd
- 1004 California Rd
- 735 W Broad St
- 127 Redwood Dr
- 904 W Broad St
- 65 Essex Ct
- 9 Maple St
- 1224 W Mill St
- 1114 W Broad St
- 195 Redwood Dr
- 24 Beaver Run Dr
- 1730 California Rd
- 8 Hickory Dr Unit DRIVE
