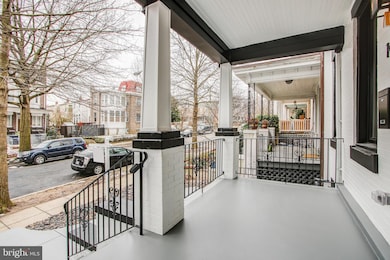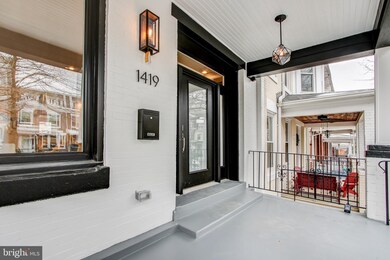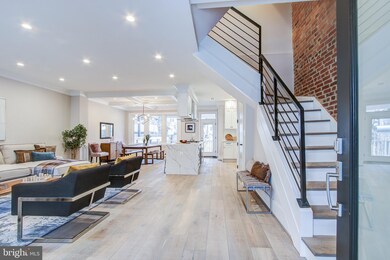
1419 Buchanan St NW Washington, DC 20011
16th Street Heights NeighborhoodHighlights
- Federal Architecture
- 1 Detached Carport Space
- South Facing Home
- No HOA
- Heating System Uses Steam
- Property is in very good condition
About This Home
As of March 2019Holy moly - what a show! Uber-impressive finishes and thoughtful design will leave you wondering how you can move in before settlement. Be sure to check out the third floor "rotunda" shower - one of its kind that even we've never seen before - and creative use of skylights, the efficient use of space in theEnglish basement with kitchen and two points of egress, plus parking pad. PS - The developer wants to live here, if that tells you anything.
Last Agent to Sell the Property
Cornerstone Properties and Financial Services LLC Listed on: 03/01/2019
Townhouse Details
Home Type
- Townhome
Est. Annual Taxes
- $4,686
Year Built
- Built in 1910
Lot Details
- 2,160 Sq Ft Lot
- South Facing Home
- Property is in very good condition
Home Design
- Federal Architecture
- Brick Exterior Construction
Interior Spaces
- Property has 3 Levels
Bedrooms and Bathrooms
Basement
- English Basement
- Front Basement Entry
Parking
- 1 Parking Space
- 1 Detached Carport Space
- Alley Access
Utilities
- Cooling System Utilizes Natural Gas
- Heating System Uses Steam
- Public Septic
Community Details
- No Home Owners Association
- Petworth Subdivision
Listing and Financial Details
- Tax Lot 27
- Assessor Parcel Number 2704//0027
Ownership History
Purchase Details
Home Financials for this Owner
Home Financials are based on the most recent Mortgage that was taken out on this home.Purchase Details
Home Financials for this Owner
Home Financials are based on the most recent Mortgage that was taken out on this home.Purchase Details
Home Financials for this Owner
Home Financials are based on the most recent Mortgage that was taken out on this home.Similar Homes in Washington, DC
Home Values in the Area
Average Home Value in this Area
Purchase History
| Date | Type | Sale Price | Title Company |
|---|---|---|---|
| Interfamily Deed Transfer | -- | None Available | |
| Special Warranty Deed | $1,149,000 | Title Forward | |
| Special Warranty Deed | $615,000 | None Available |
Mortgage History
| Date | Status | Loan Amount | Loan Type |
|---|---|---|---|
| Open | $500,000 | New Conventional | |
| Open | $861,750 | New Conventional | |
| Previous Owner | $675,000 | Construction | |
| Previous Owner | $495,000 | Reverse Mortgage Home Equity Conversion Mortgage | |
| Previous Owner | $89,133 | New Conventional |
Property History
| Date | Event | Price | Change | Sq Ft Price |
|---|---|---|---|---|
| 07/10/2025 07/10/25 | For Sale | $1,300,000 | +13.1% | $428 / Sq Ft |
| 03/26/2019 03/26/19 | Sold | $1,149,000 | 0.0% | $677 / Sq Ft |
| 03/10/2019 03/10/19 | Pending | -- | -- | -- |
| 03/01/2019 03/01/19 | For Sale | $1,149,000 | -- | $677 / Sq Ft |
Tax History Compared to Growth
Tax History
| Year | Tax Paid | Tax Assessment Tax Assessment Total Assessment is a certain percentage of the fair market value that is determined by local assessors to be the total taxable value of land and additions on the property. | Land | Improvement |
|---|---|---|---|---|
| 2024 | $9,679 | $1,225,740 | $444,120 | $781,620 |
| 2023 | $9,234 | $1,170,300 | $416,750 | $753,550 |
| 2022 | $8,767 | $1,110,090 | $389,710 | $720,380 |
| 2021 | $8,580 | $1,085,800 | $383,940 | $701,860 |
| 2020 | $8,431 | $1,067,630 | $379,810 | $687,820 |
| 2019 | $5,005 | $588,820 | $373,180 | $215,640 |
| 2018 | $1,737 | $561,310 | $0 | $0 |
| 2017 | $1,582 | $510,470 | $0 | $0 |
| 2016 | $1,442 | $463,210 | $0 | $0 |
| 2015 | $1,312 | $436,850 | $0 | $0 |
| 2014 | $1,197 | $400,060 | $0 | $0 |
Agents Affiliated with this Home
-
Rick Morrison

Seller's Agent in 2025
Rick Morrison
Long & Foster
(202) 360-0133
4 in this area
199 Total Sales
-
Barak Sky

Seller Co-Listing Agent in 2025
Barak Sky
Long & Foster
(301) 742-5759
8 in this area
816 Total Sales
-
Brian Gormley
B
Seller's Agent in 2019
Brian Gormley
Cornerstone Properties and Financial Services LLC
(443) 739-7993
23 Total Sales
Map
Source: Bright MLS
MLS Number: DCDC400840
APN: 2704-0027
- 1413 Buchanan St NW
- 4611 16th St NW
- 4420 15th St NW
- 1402 Decatur St NW
- 1425 Webster St NW
- 1316 Buchanan St NW
- 4324 14th St NW Unit 1
- 1319 Decatur St NW
- 4516 13th St NW
- 1329 Delafield Place NW
- 4214 14th St NW
- 4120 14th St NW Unit 4
- 4120 14th St NW Unit 33
- 4120 14th St NW Unit 44
- 1413 Taylor St NW
- 4101 Arkansas Ave NW Unit B
- 1116 Allison St NW
- 1202 Decatur St NW
- 1345 Taylor St NW
- 4800 Georgia Ave NW Unit 405






