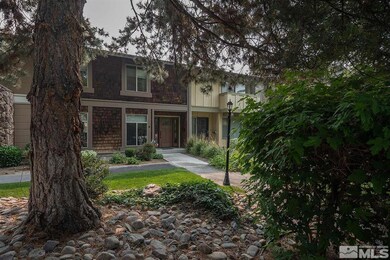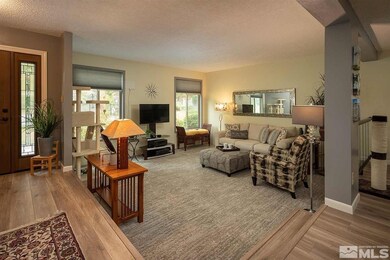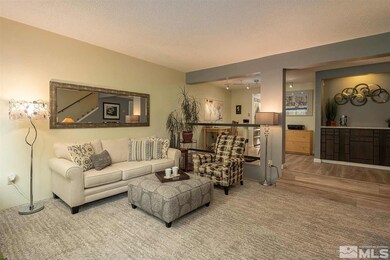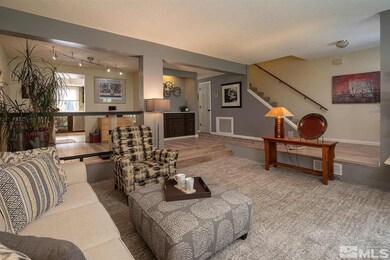
1419 Foster Dr Reno, NV 89509
Hunter Lake NeighborhoodHighlights
- Senior Community
- 1 Fireplace
- Community Pool
- View of Trees or Woods
- High Ceiling
- 4-minute walk to Idlewild Park
About This Home
As of September 2021Enjoy the serenity of a park-line setting just outside your front door in this darling 55+ community, Hunter Lake Townhome. The home was tastefully updated by the current owner with Berber carpet and beautiful laminate flooring, a stylish glass partition between the living/family room & dining area, & new high-quality, fiberglass front door. The master vanity, sink & lighting were also elegantly updated. With 2 master bedrooms, your guests will appreciate the privacy their en-suite quarter has to offer., Step outside the kitchen/breakfast nook to your protected patio to retreat from wind and afternoon sun. Or take a dip to cool off in the pool just steps away from this lovely home. Ample closet/storage throughout the house round out the great features of 1419 Foster Dr. Just 2 blocks from Idlewild Park and the rushing Truckee River, you won't be disappointed with proximity to popular Reno events at the venue.
Last Agent to Sell the Property
BHG Drakulich Realty License #B.1001182 Listed on: 08/12/2021

Property Details
Home Type
- Condominium
Est. Annual Taxes
- $1,288
Year Built
- Built in 1972
Lot Details
- Security Fence
- Back Yard Fenced
- Landscaped
- Front Yard Sprinklers
HOA Fees
- $235 Monthly HOA Fees
Parking
- 2 Car Garage
- Garage Door Opener
Property Views
- Woods
- Park or Greenbelt
Home Design
- Blown-In Insulation
- Pitched Roof
- Shingle Roof
- Composition Roof
- Wood Siding
- Stick Built Home
Interior Spaces
- 1,803 Sq Ft Home
- 2-Story Property
- High Ceiling
- 1 Fireplace
- Double Pane Windows
- Vinyl Clad Windows
- Drapes & Rods
- Blinds
- Family or Dining Combination
- Crawl Space
Kitchen
- Breakfast Area or Nook
- Breakfast Bar
- Gas Oven
- Gas Range
- <<microwave>>
- Dishwasher
- Disposal
Flooring
- Carpet
- Laminate
- Ceramic Tile
Bedrooms and Bathrooms
- 2 Bedrooms
- Walk-In Closet
- Primary Bathroom includes a Walk-In Shower
Laundry
- Laundry Room
- Laundry in Kitchen
- Shelves in Laundry Area
Home Security
Schools
- Hunter Lake Elementary School
- Swope Middle School
- Reno High School
Utilities
- Refrigerated Cooling System
- Forced Air Heating and Cooling System
- Heating System Uses Natural Gas
- Gas Water Heater
- Internet Available
- Phone Available
Additional Features
- Patio
- Ground Level
Listing and Financial Details
- HUD Owned
- Home warranty included in the sale of the property
- Assessor Parcel Number 01045139
Community Details
Overview
- Senior Community
- $350 HOA Transfer Fee
- Crmg Association, Phone Number (775) 826-8092
- Maintained Community
- The community has rules related to covenants, conditions, and restrictions
Recreation
- Community Pool
- Snow Removal
Additional Features
- Common Area
- Fire and Smoke Detector
Ownership History
Purchase Details
Purchase Details
Home Financials for this Owner
Home Financials are based on the most recent Mortgage that was taken out on this home.Purchase Details
Home Financials for this Owner
Home Financials are based on the most recent Mortgage that was taken out on this home.Purchase Details
Purchase Details
Purchase Details
Purchase Details
Similar Homes in Reno, NV
Home Values in the Area
Average Home Value in this Area
Purchase History
| Date | Type | Sale Price | Title Company |
|---|---|---|---|
| Bargain Sale Deed | -- | None Listed On Document | |
| Bargain Sale Deed | $402,500 | First Centennial Reno | |
| Bargain Sale Deed | $187,000 | First American Title Reno | |
| Bargain Sale Deed | $181,000 | First American Title Reno | |
| Interfamily Deed Transfer | -- | None Available | |
| Interfamily Deed Transfer | -- | None Available | |
| Deed | $143,000 | Stewart Title |
Mortgage History
| Date | Status | Loan Amount | Loan Type |
|---|---|---|---|
| Previous Owner | $177,100 | New Conventional | |
| Previous Owner | $168,300 | New Conventional | |
| Previous Owner | $100,000 | Credit Line Revolving |
Property History
| Date | Event | Price | Change | Sq Ft Price |
|---|---|---|---|---|
| 07/06/2025 07/06/25 | For Sale | $450,000 | +11.8% | $250 / Sq Ft |
| 09/30/2021 09/30/21 | Sold | $402,500 | +0.6% | $223 / Sq Ft |
| 08/14/2021 08/14/21 | Pending | -- | -- | -- |
| 08/12/2021 08/12/21 | For Sale | $400,000 | -- | $222 / Sq Ft |
Tax History Compared to Growth
Tax History
| Year | Tax Paid | Tax Assessment Tax Assessment Total Assessment is a certain percentage of the fair market value that is determined by local assessors to be the total taxable value of land and additions on the property. | Land | Improvement |
|---|---|---|---|---|
| 2025 | $1,621 | $59,713 | $34,825 | $24,888 |
| 2024 | $1,621 | $57,278 | $32,200 | $25,078 |
| 2023 | $1,502 | $51,333 | $29,435 | $21,898 |
| 2022 | $1,391 | $44,717 | $26,460 | $18,257 |
| 2021 | $1,288 | $39,556 | $20,475 | $19,081 |
| 2020 | $1,248 | $40,423 | $20,510 | $19,913 |
| 2019 | $1,211 | $37,797 | $17,850 | $19,947 |
| 2018 | $1,176 | $33,205 | $13,125 | $20,080 |
| 2017 | $1,142 | $33,076 | $12,565 | $20,511 |
| 2016 | $1,113 | $32,963 | $11,445 | $21,518 |
| 2015 | -- | $31,305 | $9,100 | $22,205 |
| 2014 | $1,078 | $29,847 | $8,260 | $21,587 |
| 2013 | -- | $28,530 | $6,790 | $21,740 |
Agents Affiliated with this Home
-
Christopher Galli

Seller's Agent in 2025
Christopher Galli
Dickson Realty
(775) 771-2885
4 in this area
85 Total Sales
-
Denise Hallerbach

Seller's Agent in 2021
Denise Hallerbach
BHG Drakulich Realty
(775) 233-0682
4 in this area
119 Total Sales
Map
Source: Northern Nevada Regional MLS
MLS Number: 210011917
APN: 010-451-39
- 1465 Foster Dr
- 1430 Foster Dr
- 1585 Foster Dr
- 2325 Westfield Ave
- 2485 Riviera St
- 1725 Westfield Ave
- 1445 California Ave
- 2618 Owl Rock Ln
- 2300 Dickerson Rd Unit 16
- 2300 Dickerson Rd Unit 25
- 2300 Dickerson Rd Unit 32
- 80 Strawberry Ln
- 130 Rissone Ln Unit Lot 38
- 165 Rissone Ln Unit Lot 45
- 2566 River Hatchling Ln
- 2562 River Hatchling Ln
- 1450 Idlewild Dr Unit 627
- 2740 Elsie Irene Ln
- 2755 Elsie Irene Ln
- 700 Ferris Ln






