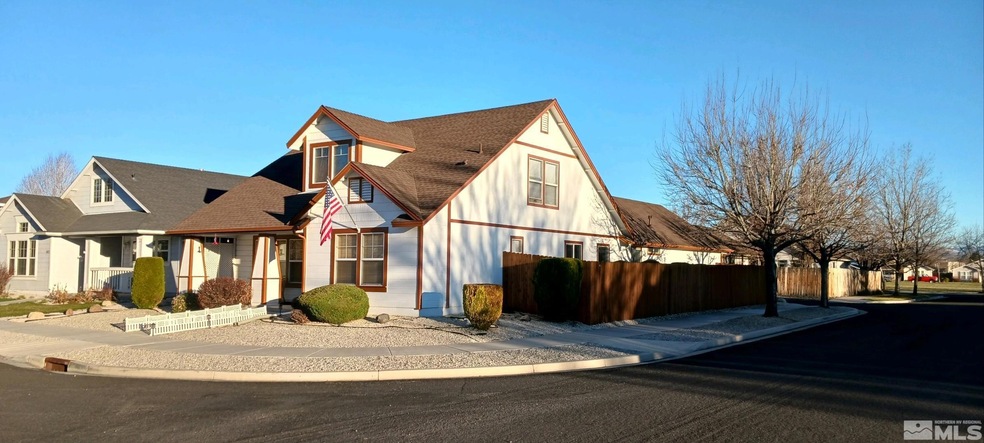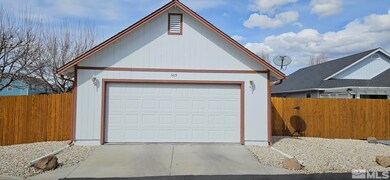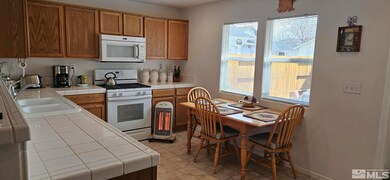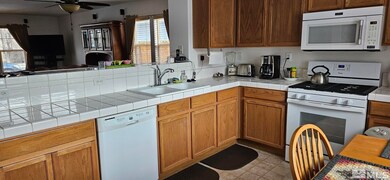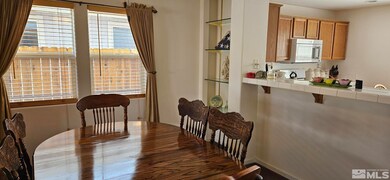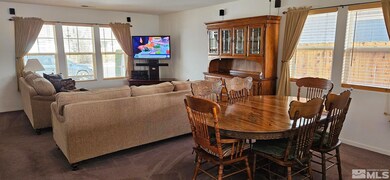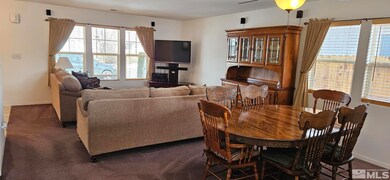
1419 Honey Locust Ave Gardnerville, NV 89410
Highlights
- Main Floor Primary Bedroom
- Great Room
- Home Office
- Furnished
- No HOA
- 2 Car Attached Garage
About This Home
As of July 2024You have got to see this beautiful home!! Meticulously maintained 3 bedroom, 2 bath home with an upstairs loft which is currently being used as an office and a bedroom. This home is located in the lovely neighborhood of Arbor Gardens. This home is close to the park and shopping. Furnishings are included! Move in Ready!!!
Last Agent to Sell the Property
RE/MAX Gold-Carson City License #S.68618 Listed on: 03/07/2024

Home Details
Home Type
- Single Family
Est. Annual Taxes
- $2,513
Year Built
- Built in 2003
Lot Details
- 6,534 Sq Ft Lot
- Back Yard Fenced
- Landscaped
- Level Lot
- Front and Back Yard Sprinklers
- Sprinklers on Timer
Parking
- 2 Car Attached Garage
- Garage Door Opener
Home Design
- Slab Foundation
- Pitched Roof
- Shingle Roof
- Composition Roof
- Vinyl Siding
- Stick Built Home
Interior Spaces
- 2,078 Sq Ft Home
- 2-Story Property
- Furnished
- Ceiling Fan
- Double Pane Windows
- Vinyl Clad Windows
- Drapes & Rods
- Blinds
- Great Room
- Combination Dining and Living Room
- Home Office
- Carpet
- Attic Fan
- Property Views
Kitchen
- Breakfast Bar
- <<builtInOvenToken>>
- Gas Oven
- Gas Cooktop
- <<microwave>>
- Dishwasher
- Disposal
Bedrooms and Bathrooms
- 3 Bedrooms
- Primary Bedroom on Main
- Walk-In Closet
- 2 Full Bathrooms
- Bathtub and Shower Combination in Primary Bathroom
Laundry
- Laundry Room
- Dryer
- Washer
- Laundry Cabinets
Outdoor Features
- Patio
Schools
- Gardnerville Elementary School
- Carson Valley Middle School
- Douglas High School
Utilities
- Refrigerated Cooling System
- Forced Air Heating and Cooling System
- Heating System Uses Natural Gas
- Gas Water Heater
- Internet Available
- Phone Available
- Cable TV Available
Community Details
- No Home Owners Association
Listing and Financial Details
- Home warranty included in the sale of the property
- Assessor Parcel Number 122003210024
Ownership History
Purchase Details
Home Financials for this Owner
Home Financials are based on the most recent Mortgage that was taken out on this home.Purchase Details
Home Financials for this Owner
Home Financials are based on the most recent Mortgage that was taken out on this home.Purchase Details
Home Financials for this Owner
Home Financials are based on the most recent Mortgage that was taken out on this home.Purchase Details
Purchase Details
Purchase Details
Similar Homes in Gardnerville, NV
Home Values in the Area
Average Home Value in this Area
Purchase History
| Date | Type | Sale Price | Title Company |
|---|---|---|---|
| Bargain Sale Deed | $538,000 | Ticor Title | |
| Bargain Sale Deed | -- | Ticor Title | |
| Interfamily Deed Transfer | -- | None Available | |
| Interfamily Deed Transfer | -- | None Available | |
| Interfamily Deed Transfer | -- | None Available | |
| Bargain Sale Deed | $190,000 | First American Title Min |
Mortgage History
| Date | Status | Loan Amount | Loan Type |
|---|---|---|---|
| Open | $511,100 | New Conventional | |
| Previous Owner | $250,000 | Purchase Money Mortgage |
Property History
| Date | Event | Price | Change | Sq Ft Price |
|---|---|---|---|---|
| 06/05/2025 06/05/25 | Price Changed | $575,000 | -3.8% | $277 / Sq Ft |
| 05/20/2025 05/20/25 | Price Changed | $598,000 | -3.4% | $288 / Sq Ft |
| 05/06/2025 05/06/25 | For Sale | $619,000 | +15.1% | $298 / Sq Ft |
| 07/26/2024 07/26/24 | Sold | $538,000 | 0.0% | $259 / Sq Ft |
| 06/21/2024 06/21/24 | Pending | -- | -- | -- |
| 06/17/2024 06/17/24 | Price Changed | $538,000 | -1.3% | $259 / Sq Ft |
| 03/06/2024 03/06/24 | For Sale | $545,000 | -- | $262 / Sq Ft |
Tax History Compared to Growth
Tax History
| Year | Tax Paid | Tax Assessment Tax Assessment Total Assessment is a certain percentage of the fair market value that is determined by local assessors to be the total taxable value of land and additions on the property. | Land | Improvement |
|---|---|---|---|---|
| 2025 | $2,589 | $99,189 | $29,750 | $69,439 |
| 2024 | $2,513 | $99,486 | $29,750 | $69,736 |
| 2023 | $2,513 | $95,575 | $29,750 | $65,825 |
| 2022 | $2,440 | $88,205 | $26,250 | $61,955 |
| 2021 | $2,369 | $83,426 | $24,500 | $58,926 |
| 2020 | $2,300 | $82,524 | $24,500 | $58,024 |
| 2019 | $2,233 | $78,094 | $21,000 | $57,094 |
| 2018 | $2,168 | $72,357 | $17,500 | $54,857 |
| 2017 | $2,105 | $71,138 | $15,750 | $55,388 |
| 2016 | $2,051 | $66,701 | $14,000 | $52,701 |
| 2015 | $2,047 | $66,701 | $14,000 | $52,701 |
| 2014 | $1,988 | $58,356 | $14,000 | $44,356 |
Agents Affiliated with this Home
-
Tia Elges

Seller's Agent in 2025
Tia Elges
Intero
(775) 450-4707
6 in this area
41 Total Sales
-
Arlene Origoni

Seller's Agent in 2024
Arlene Origoni
RE/MAX
(775) 220-4554
4 in this area
45 Total Sales
-
Lori Raschilla

Buyer's Agent in 2024
Lori Raschilla
RE/MAX
(775) 450-8000
12 in this area
57 Total Sales
Map
Source: Northern Nevada Regional MLS
MLS Number: 240002291
APN: 1220-03-210-024
- 700 N Highway 395
- 1399 Waterloo Ln
- tbd N Highway 395
- tbd N Highway 395 Unit 2
- tbd N Highway 395 Unit 1
- 1363 Waterloo Ln
- 1220 Lasso Ln
- 1221 Lasso Ln
- 1357 Toler Ave
- 1333 Toiyabe Ave
- 1466 Cardiff Dr
- 1348 Chichester Dr
- 1319 E Marion Russell Dr
- 1212 Kingslane Ct
- 1279 Kingslane Ct
- 1447 N Marion Russell Dr
- 1449 N Marion Russell Dr
- 1448 N Marion Russell Dr
- 1303 W Aylesbury Ct
- 1351 Northampton Cir
