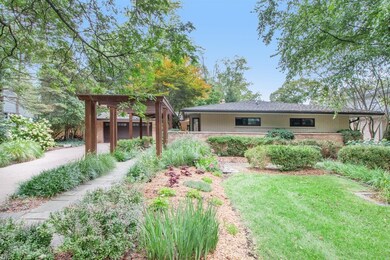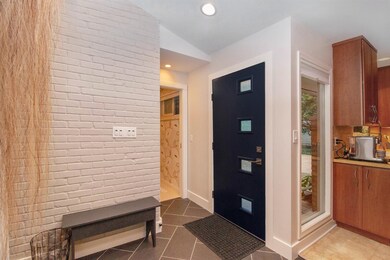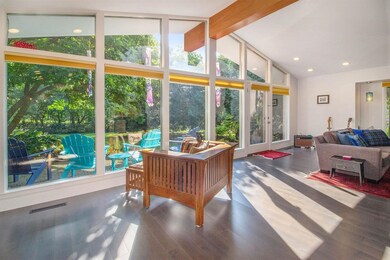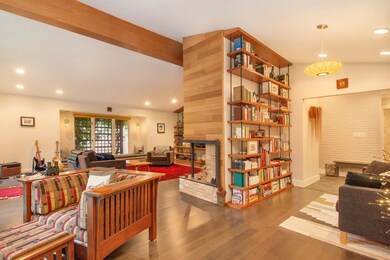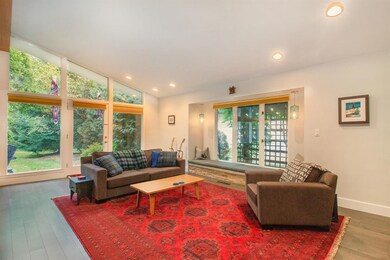
1419 Kearney Rd Ann Arbor, MI 48104
Tuomy Hills NeighborhoodEstimated Value: $752,511 - $969,000
Highlights
- Vaulted Ceiling
- Radiant Floor
- No HOA
- Burns Park Elementary School Rated A
- 1 Fireplace
- 2 Car Attached Garage
About This Home
As of December 2019This charming Ann Arbor Hills mid-century modern home will win your heart. As you open the front door, you enter a peaceful & calming space.The expansive great room features soaring ceilings with an incredible bank of windows-perfect for bird watching or enjoying the morning sun. The original burnished mahogany paneling-painstakingly restored-separates the great room from a tranquil sitting room that features custom floor-to-ceiling bookshelves. The backyard is lushly landscaped & private-it's the perfect spot for s'mores or cocktails with family & friends by your fire pit. The kitchen & dining area are bright & cheerful-a lovely place to prepare and enjoy home-cooked meals. The master with its adjoining bath affords privacy & a lovely spacious suite. There are 2 other bedrooms & a full ba bath, with a guest bath at the entry.A laundry room & attached garage round out the joy of this home. Sellers have tastefully remodeled much of the interior of the home, updating finishes for modern conveniences and energy efficiency, while retaining its charming history. Original blueprints from Ann Arbor architect Charles Lane are available. See the extensive list of upgrades attached in the MLS. Close to all that Ann Arbor has to offer!, Primary Bath
Last Agent to Sell the Property
Trillium Real Estate License #6501255870 Listed on: 09/19/2019
Home Details
Home Type
- Single Family
Est. Annual Taxes
- $11,026
Year Built
- Built in 1957
Lot Details
- 0.29 Acre Lot
- Sprinkler System
- Property is zoned R1B, R1B
Parking
- 2 Car Attached Garage
- Garage Door Opener
Home Design
- Bungalow
- Brick Exterior Construction
- Slab Foundation
Interior Spaces
- 1,937 Sq Ft Home
- 1-Story Property
- Vaulted Ceiling
- Ceiling Fan
- 1 Fireplace
- Window Treatments
- Living Room
- Attic Fan
Kitchen
- Eat-In Kitchen
- Oven
- Range
- Microwave
- Dishwasher
- Disposal
Flooring
- Wood
- Carpet
- Radiant Floor
- Laminate
Bedrooms and Bathrooms
- 3 Main Level Bedrooms
Laundry
- Laundry on main level
- Dryer
- Washer
Outdoor Features
- Patio
- Shed
Schools
- Burns Park Elementary School
- Tappan Middle School
- Huron High School
Utilities
- Forced Air Heating and Cooling System
- Heating System Uses Natural Gas
- Cable TV Available
Community Details
- No Home Owners Association
Ownership History
Purchase Details
Home Financials for this Owner
Home Financials are based on the most recent Mortgage that was taken out on this home.Purchase Details
Home Financials for this Owner
Home Financials are based on the most recent Mortgage that was taken out on this home.Purchase Details
Home Financials for this Owner
Home Financials are based on the most recent Mortgage that was taken out on this home.Purchase Details
Home Financials for this Owner
Home Financials are based on the most recent Mortgage that was taken out on this home.Purchase Details
Home Financials for this Owner
Home Financials are based on the most recent Mortgage that was taken out on this home.Similar Homes in Ann Arbor, MI
Home Values in the Area
Average Home Value in this Area
Purchase History
| Date | Buyer | Sale Price | Title Company |
|---|---|---|---|
| Lu Ying | $667,700 | None Available | |
| Arvia Joseph L | -- | None Available | |
| Arvai Joseph L | $570,000 | None Available | |
| Smith Carla Marie | $390,000 | -- | |
| Wilson Mark L | $220,950 | -- |
Mortgage History
| Date | Status | Borrower | Loan Amount |
|---|---|---|---|
| Previous Owner | Campbell Arval Victorio E | $90,000 | |
| Previous Owner | Arvai Joseph L | $417,000 | |
| Previous Owner | Arvai Joseph L | $39,000 | |
| Previous Owner | -- | $196,000 | |
| Previous Owner | Smith Carla Marie | $262,660 | |
| Previous Owner | Smith Carla Marie | $61,300 | |
| Previous Owner | Smith Carla Marie | $104,000 | |
| Previous Owner | Smith Carla Marie | $286,500 | |
| Previous Owner | Smith Carla Marie | $316,950 | |
| Previous Owner | Wilson Mark L | $176,700 | |
| Closed | Smith Carla Marie | $15,000 |
Property History
| Date | Event | Price | Change | Sq Ft Price |
|---|---|---|---|---|
| 12/03/2019 12/03/19 | Sold | $667,700 | -2.5% | $345 / Sq Ft |
| 11/27/2019 11/27/19 | Pending | -- | -- | -- |
| 09/19/2019 09/19/19 | For Sale | $685,000 | +20.2% | $354 / Sq Ft |
| 08/05/2015 08/05/15 | Sold | $570,000 | +5.8% | $294 / Sq Ft |
| 08/03/2015 08/03/15 | Pending | -- | -- | -- |
| 06/03/2015 06/03/15 | For Sale | $539,000 | -- | $278 / Sq Ft |
Tax History Compared to Growth
Tax History
| Year | Tax Paid | Tax Assessment Tax Assessment Total Assessment is a certain percentage of the fair market value that is determined by local assessors to be the total taxable value of land and additions on the property. | Land | Improvement |
|---|---|---|---|---|
| 2024 | $13,205 | $315,600 | $0 | $0 |
| 2023 | $14,180 | $273,900 | $0 | $0 |
| 2022 | $11,575 | $277,300 | $0 | $0 |
| 2021 | $18,866 | $268,000 | $0 | $0 |
| 2020 | $12,941 | $253,900 | $0 | $0 |
| 2019 | $11,039 | $246,600 | $246,600 | $0 |
| 2018 | $10,883 | $246,800 | $0 | $0 |
| 2017 | $10,587 | $218,000 | $0 | $0 |
| 2016 | $10,214 | $211,700 | $0 | $0 |
| 2015 | $8,553 | $185,596 | $0 | $0 |
| 2014 | $8,553 | $179,798 | $0 | $0 |
| 2013 | -- | $179,798 | $0 | $0 |
Agents Affiliated with this Home
-
Linda Lombardini

Seller's Agent in 2019
Linda Lombardini
Trillium Real Estate
(734) 216-6415
143 Total Sales
-
Sandi Smith

Seller Co-Listing Agent in 2019
Sandi Smith
Trillium Real Estate
(734) 216-6414
56 Total Sales
-
Maris Laporter

Buyer's Agent in 2019
Maris Laporter
The Charles Reinhart Company
(734) 678-1889
45 Total Sales
-
Nancy Bishop

Seller's Agent in 2015
Nancy Bishop
The Charles Reinhart Company
(734) 646-1333
8 in this area
405 Total Sales
-
Elizabeth Brien

Buyer's Agent in 2015
Elizabeth Brien
The Charles Reinhart Company
(734) 669-5989
10 in this area
407 Total Sales
Map
Source: Southwestern Michigan Association of REALTORS®
MLS Number: 23110650
APN: 09-34-304-001
- 2315 Adare Rd
- 2445 Adare Rd
- 2124 Brockman Blvd
- 2010 Devonshire Rd
- 2316 Brockman Blvd
- 19 Heatheridge St
- 1421 Arlington Blvd
- 1711 Morton Ave
- 2690 Overridge Dr
- 785 Arlington Blvd
- 1 Shipman Cir
- 809 Berkshire Rd
- 3075 Provincial Dr
- 1625 Arlington Blvd
- 2125#208 Nature Cove Ct
- 2430 Geddes Ave
- 515 Orchard Hills Dr
- 2731 Washtenaw Ave
- 1054 Ferdon Rd
- 2751 Washtenaw Ave
- 1419 Kearney Rd
- 1429 Kearney Rd
- 2226 Melrose Ave
- 2216 Melrose Ave
- 2411 Shannondale Rd
- 2415 Shannondale Rd
- 1420 Kearney Rd
- 2427 Shannondale Rd
- 1430 Kearney Rd
- 1410 Kearney Rd
- 1440 Kearney Rd
- 0000 Undisclosed
- 2412 Shannondale Rd
- 2210 Melrose Ave
- 2433 Shannondale Rd
- 1450 Kearney Rd
- 2205 Melrose Ave
- 2424 Shannondale Rd
- 2300 Melrose Ave
- 2325 Adare Rd

